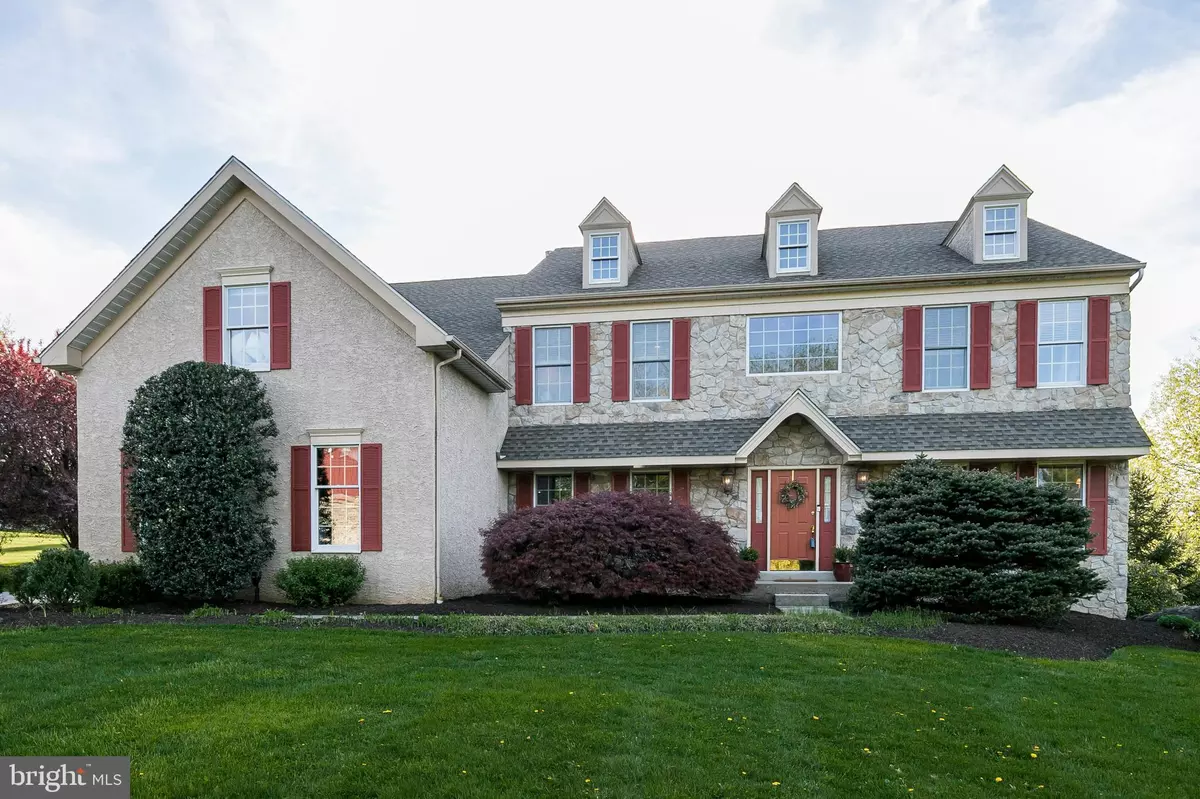$695,000
$699,900
0.7%For more information regarding the value of a property, please contact us for a free consultation.
141 MOORE RD Downingtown, PA 19335
6 Beds
5 Baths
5,357 SqFt
Key Details
Sold Price $695,000
Property Type Single Family Home
Sub Type Detached
Listing Status Sold
Purchase Type For Sale
Square Footage 5,357 sqft
Price per Sqft $129
Subdivision Lakeridge
MLS Listing ID PACT476806
Sold Date 06/03/19
Style Traditional
Bedrooms 6
Full Baths 4
Half Baths 1
HOA Y/N N
Abv Grd Liv Area 3,957
Originating Board BRIGHT
Year Built 1997
Annual Tax Amount $12,194
Tax Year 2018
Lot Size 1.000 Acres
Acres 1.0
Lot Dimensions 0.00 x 0.00
Property Description
Welcome to 141 Moore Road, an estate home located in the Lakeridge community and part of the award winning Downingtown School District. The expansive outdoor area features a resort style stamped concrete patio, complete with sandy beach area, overlooking a salt water in-ground pool with zero entry area and a granite diving rock. The pool area surrounded by professionally landscaped areas which require very little effort for a lovely 3 season show.Take in the gorgeous view of the valley from the secluded private flat backyard, There are already built-in raised beds just waiting for the gardener's touch. Plus an oversized custom made swing and storage shed. Entering the home, you are greeted with a two-story center hall foyer and a stunning 4 tier crystal chandelier. Hardwood floors throughout the first floor give way to the beautiful crown molding . There is a formal living room and a spacious dining room, big enough to accommodate formal dinner parties or more casual entertaining. The two-story great room features a large brick wood burning fireplace and built-in cabinets for all of your audio visual needs. The kitchen is a cook's haven with plenty of cabinets, upgraded hardware, upgraded stainless steel appliances and huge granite countertops. The spacious breakfast area provides great views of the backyard. There's also a great mudroom right off the kitchen featuring built-in cabinets, organizational cubbies for plenty of storage and a sitting bench. Finishing out the first floor is an office, powder room and a huge three car garage with brand new barn style garage doors and hardware. Head upstairs to the master bedroom suite and you'll find an inviting area featuring a sitting area, a MUST SEE 40 foot custom California Closet. An updated master bathroom with a soaking tub, shower with both rain shower head and massage head. There are three other bedrooms on this level as well as 2 full baths with an open walkway, providing plenty of space and privacy. There is still more to see.Make your way down to the finished basement lower level featuring tons of space for all kinds of activities. There's a full bathroom and 2 extra bedrooms. Don't forget the restaurant sized bar and mini-refrigerator complete with sink as well as a cozy fireplace nook. This large entertaining space is great for parties and has room for a pool table and ping pong table if you desire! You don't have to do anything but move right into to this home. It is close to schools, Marsh Creek State Park, Struble Trail, easy access to Eagleview and all the new shops and restaurants at Wellington Square where the Tuesday free summer movies and concerts are just a stone's throw away. Easy travel to turnpike, Route 30 and Route 100 and within walking distance of the new award winning sixth grade center and elementary school. Welcome Home!
Location
State PA
County Chester
Area Upper Uwchlan Twp (10332)
Zoning R1
Rooms
Basement Full, Fully Finished
Main Level Bedrooms 4
Interior
Interior Features Bar, Attic, Built-Ins, Breakfast Area, Carpet, Ceiling Fan(s), Chair Railings, Combination Kitchen/Dining, Crown Moldings, Curved Staircase, Dining Area, Double/Dual Staircase, Family Room Off Kitchen, Floor Plan - Traditional, Formal/Separate Dining Room, Kitchen - Eat-In, Kitchen - Efficiency, Kitchen - Gourmet, Kitchen - Island, Kitchen - Table Space, Kitchenette, Primary Bath(s), Pantry, Recessed Lighting, Skylight(s), Stall Shower, Upgraded Countertops, Wainscotting, Walk-in Closet(s)
Heating Central
Cooling Central A/C
Fireplaces Number 1
Fireplaces Type Gas/Propane
Equipment Built-In Microwave, Cooktop, Dishwasher, Disposal, Dryer, Energy Efficient Appliances, Dryer - Front Loading, ENERGY STAR Dishwasher, ENERGY STAR Refrigerator, Extra Refrigerator/Freezer, Freezer, Humidifier, Icemaker, Microwave, Oven - Double, Oven - Self Cleaning, Oven - Wall, Oven/Range - Gas, Range Hood, Six Burner Stove, Stainless Steel Appliances, Refrigerator, Washer, Washer - Front Loading, Water Heater - High-Efficiency, Water Heater
Furnishings No
Fireplace Y
Window Features Energy Efficient,Insulated,Skylights
Appliance Built-In Microwave, Cooktop, Dishwasher, Disposal, Dryer, Energy Efficient Appliances, Dryer - Front Loading, ENERGY STAR Dishwasher, ENERGY STAR Refrigerator, Extra Refrigerator/Freezer, Freezer, Humidifier, Icemaker, Microwave, Oven - Double, Oven - Self Cleaning, Oven - Wall, Oven/Range - Gas, Range Hood, Six Burner Stove, Stainless Steel Appliances, Refrigerator, Washer, Washer - Front Loading, Water Heater - High-Efficiency, Water Heater
Heat Source Natural Gas
Laundry Main Floor
Exterior
Exterior Feature Patio(s)
Parking Features Garage Door Opener
Garage Spaces 3.0
Pool In Ground, Saltwater, Permits, Fenced
Water Access N
Accessibility Level Entry - Main
Porch Patio(s)
Attached Garage 3
Total Parking Spaces 3
Garage Y
Building
Story 3+
Sewer Public Sewer
Water Public
Architectural Style Traditional
Level or Stories 3+
Additional Building Above Grade, Below Grade
New Construction N
Schools
Elementary Schools Shamona Creek
Middle Schools Downington
High Schools Downingtown High School West Campus
School District Downingtown Area
Others
Senior Community No
Tax ID 32-06 -0025.1200
Ownership Fee Simple
SqFt Source Assessor
Security Features Electric Alarm,Exterior Cameras
Acceptable Financing Cash, Conventional, Negotiable, VA, Wrap, Other
Horse Property N
Listing Terms Cash, Conventional, Negotiable, VA, Wrap, Other
Financing Cash,Conventional,Negotiable,VA,Wrap,Other
Special Listing Condition Standard
Read Less
Want to know what your home might be worth? Contact us for a FREE valuation!

Our team is ready to help you sell your home for the highest possible price ASAP

Bought with Edward A Gomez • Coldwell Banker Realty





