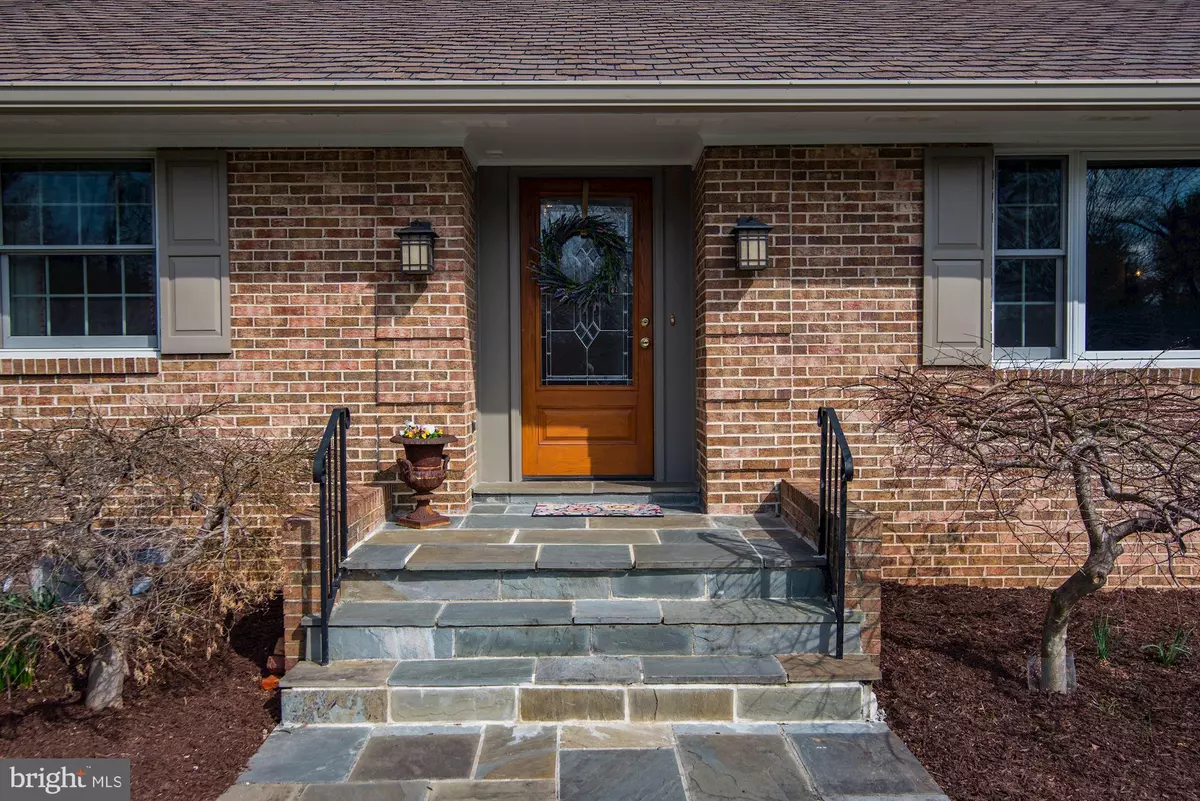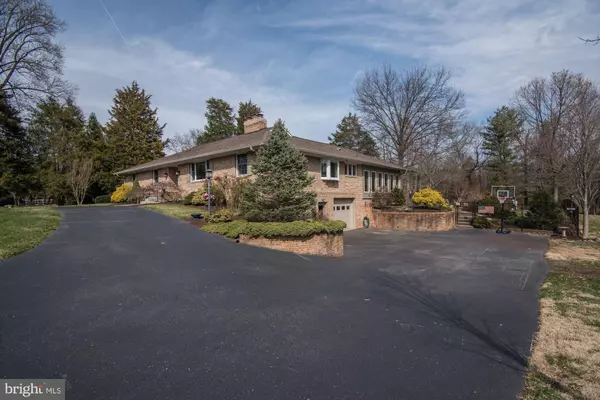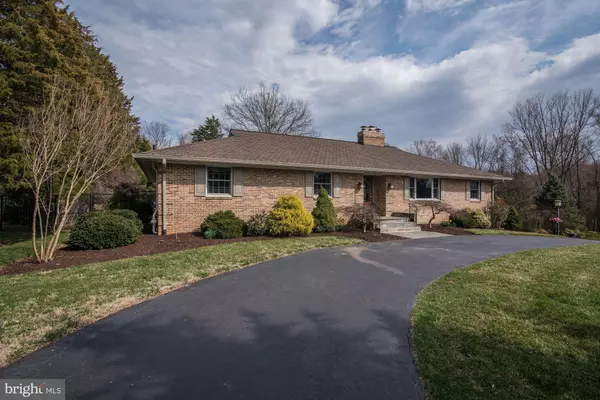$865,000
$865,000
For more information regarding the value of a property, please contact us for a free consultation.
13417 GLEN LEA WAY Rockville, MD 20850
4 Beds
3 Baths
2,556 SqFt
Key Details
Sold Price $865,000
Property Type Single Family Home
Sub Type Detached
Listing Status Sold
Purchase Type For Sale
Square Footage 2,556 sqft
Price per Sqft $338
Subdivision Lakewood Glen
MLS Listing ID MDMC649802
Sold Date 06/14/19
Style Ranch/Rambler
Bedrooms 4
Full Baths 2
Half Baths 1
HOA Y/N N
Abv Grd Liv Area 2,556
Originating Board BRIGHT
Year Built 1979
Annual Tax Amount $9,222
Tax Year 2019
Lot Size 0.924 Acres
Acres 0.92
Property Description
Custom-built brick Ranch sitting on .92 acres of beautifully landscaped/fenced yard and fabulous outdoor entertaining spaces. As you step inside, you will find 4 bedrooms, 2.5 baths, living room/dining room combo with gas fireplace, an updated kitchen (renovated in 2014) with granite counter tops, stainless steel appliances, eat-in area adjacent to the family room. The family room features an exposed brick wall and thru the sliding glass door the patio awaits for entertaining others or enjoying the peaceful surroundings. This home also features a beautiful sunroom with 9 ft ceilings to take in the surrounding views and heated floors to keep it cozy year round. A spacious laundry room and mud room is located conveniently off the kitchen. All this on one floor flooded with natural light. It has a fully finished basement with extra storage room, workshop, and an oversized garage. Quiet and secluded on a beautiful street, this impeccable home feels worlds away from it all yet is just moments to Fallsgrove Shopping Center, Shady Grove Medical and Education Centers, I270, and an array of shopping and dining. A great home in which to live, to entertain, and to enjoy for many years to come.
Location
State MD
County Montgomery
Zoning RE1
Rooms
Other Rooms Bedroom 4, Game Room, Family Room, Bedroom 1, Sun/Florida Room, Laundry, Mud Room, Storage Room, Utility Room, Bathroom 2, Bathroom 3
Basement Full
Main Level Bedrooms 4
Interior
Interior Features Attic, Breakfast Area, Ceiling Fan(s), Combination Dining/Living, Combination Kitchen/Dining, Crown Moldings, Dining Area, Entry Level Bedroom, Family Room Off Kitchen, Kitchen - Eat-In, Kitchen - Gourmet, Kitchen - Island, Kitchen - Table Space, Primary Bath(s), Recessed Lighting, Wood Floors
Hot Water Natural Gas
Heating Central
Cooling Central A/C
Fireplaces Number 1
Equipment Built-In Microwave, Dishwasher, Disposal, Dryer, Exhaust Fan, Extra Refrigerator/Freezer, Icemaker, Microwave, Oven - Single, Oven/Range - Gas, Refrigerator, Stainless Steel Appliances, Stove, Washer, Water Heater
Fireplace Y
Appliance Built-In Microwave, Dishwasher, Disposal, Dryer, Exhaust Fan, Extra Refrigerator/Freezer, Icemaker, Microwave, Oven - Single, Oven/Range - Gas, Refrigerator, Stainless Steel Appliances, Stove, Washer, Water Heater
Heat Source Natural Gas
Exterior
Exterior Feature Brick, Patio(s)
Parking Features Garage - Side Entry, Basement Garage, Additional Storage Area, Oversized
Garage Spaces 2.0
Fence Rear
Utilities Available Cable TV Available, Electric Available, Natural Gas Available, Phone Available, Phone Connected, Water Available
Water Access N
Accessibility Level Entry - Main
Porch Brick, Patio(s)
Attached Garage 2
Total Parking Spaces 2
Garage Y
Building
Story 2
Sewer On Site Septic
Water Public
Architectural Style Ranch/Rambler
Level or Stories 2
Additional Building Above Grade
New Construction N
Schools
Elementary Schools Lakewood
Middle Schools Robert Frost
High Schools Thomas S. Wootton
School District Montgomery County Public Schools
Others
Senior Community No
Tax ID 160400046296
Ownership Fee Simple
SqFt Source Assessor
Acceptable Financing Cash, Conventional, FHA, VA, Other
Horse Property N
Listing Terms Cash, Conventional, FHA, VA, Other
Financing Cash,Conventional,FHA,VA,Other
Special Listing Condition Standard
Read Less
Want to know what your home might be worth? Contact us for a FREE valuation!

Our team is ready to help you sell your home for the highest possible price ASAP

Bought with Bradley J Rozansky • Long & Foster Real Estate, Inc.





