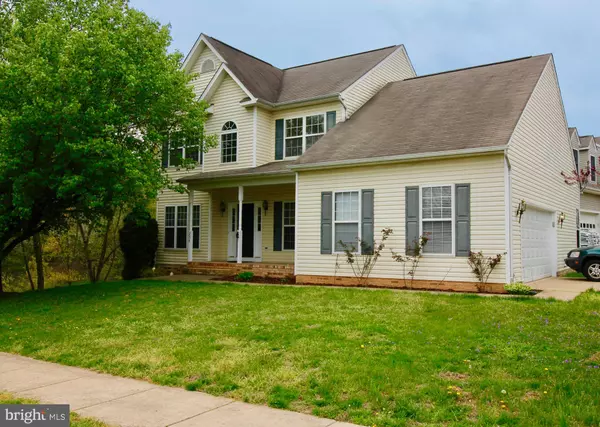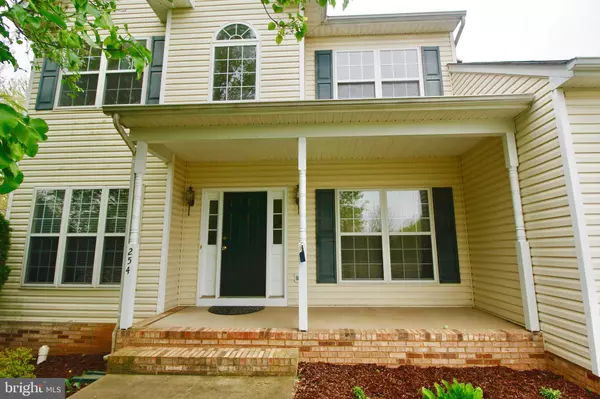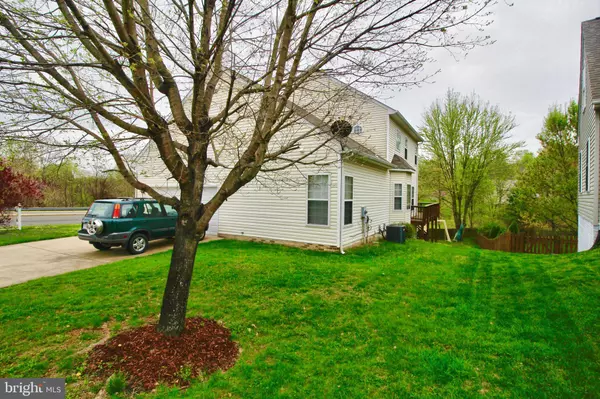$410,000
$409,900
For more information regarding the value of a property, please contact us for a free consultation.
254 BREEZEWOOD DR Warrenton, VA 20186
4 Beds
4 Baths
3,850 SqFt
Key Details
Sold Price $410,000
Property Type Single Family Home
Sub Type Detached
Listing Status Sold
Purchase Type For Sale
Square Footage 3,850 sqft
Price per Sqft $106
Subdivision Breezewood Subdivision
MLS Listing ID VAFQ159398
Sold Date 06/14/19
Style Colonial
Bedrooms 4
Full Baths 4
HOA Y/N N
Abv Grd Liv Area 2,592
Originating Board BRIGHT
Year Built 2000
Annual Tax Amount $4,276
Tax Year 2018
Lot Size 7,897 Sqft
Acres 0.18
Property Description
Come and See this Wonderful 3 Level Colonial House. This house has 4 spacious bedrooms and 4 Full Baths! New carpet installed 12 months ago. Installed New Stainless Steel Appliances 8 months ago. Kitchen has new Granite countertops. The House was freshly painted. 2 Car Garage and driveway. Large basement with lots of storage space....add a 5th bedroom or Office or Gym! Walkout from Basement. Close to Route 15. No HOA. Seller prefers to close at Cardinal Title.
Location
State VA
County Fauquier
Zoning R6
Rooms
Basement Other, Walkout Level, Fully Finished, Heated, Outside Entrance
Main Level Bedrooms 1
Interior
Interior Features Carpet, Combination Dining/Living, Entry Level Bedroom, Floor Plan - Traditional, Kitchen - Gourmet, Walk-in Closet(s)
Hot Water Electric
Heating Heat Pump(s)
Cooling Central A/C
Flooring Carpet, Hardwood
Fireplaces Number 1
Fireplace Y
Heat Source Electric, Propane - Owned
Exterior
Parking Features Garage - Front Entry
Garage Spaces 2.0
Utilities Available Propane
Water Access N
Accessibility 32\"+ wide Doors
Attached Garage 2
Total Parking Spaces 2
Garage Y
Building
Story 3+
Sewer Public Sewer
Water Public
Architectural Style Colonial
Level or Stories 3+
Additional Building Above Grade, Below Grade
Structure Type Dry Wall,9'+ Ceilings
New Construction N
Schools
Elementary Schools James G. Brumfield
Middle Schools W.C. Taylor
High Schools Fauquier
School District Fauquier County Public Schools
Others
Pets Allowed Y
Senior Community No
Tax ID 6984-73-3794
Ownership Fee Simple
SqFt Source Estimated
Special Listing Condition Standard
Pets Allowed Size/Weight Restriction, Dogs OK, Cats OK
Read Less
Want to know what your home might be worth? Contact us for a FREE valuation!

Our team is ready to help you sell your home for the highest possible price ASAP

Bought with R. Mark Parowski • Samson Properties





