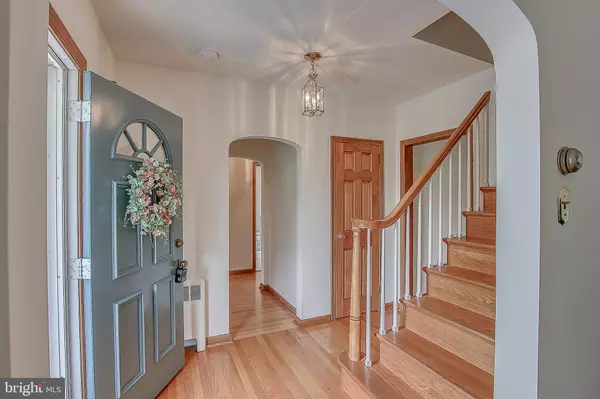$415,000
$425,000
2.4%For more information regarding the value of a property, please contact us for a free consultation.
62 TITUS AVE Richboro, PA 18954
4 Beds
3 Baths
2,406 SqFt
Key Details
Sold Price $415,000
Property Type Single Family Home
Sub Type Detached
Listing Status Sold
Purchase Type For Sale
Square Footage 2,406 sqft
Price per Sqft $172
Subdivision None Available
MLS Listing ID PABU466134
Sold Date 06/14/19
Style Cape Cod
Bedrooms 4
Full Baths 2
Half Baths 1
HOA Y/N N
Abv Grd Liv Area 2,406
Originating Board BRIGHT
Year Built 1953
Annual Tax Amount $5,521
Tax Year 2018
Lot Size 0.801 Acres
Acres 0.8
Lot Dimensions 225.00 x 155.00
Property Description
**SHOWINGS START APRIL 28, 2019** Looking for a master bedroom on the main floor, or a multi-generational family looking to combine households? This lushly landscaped 4 Bedroom, 2.5 bath dormered cape is situated on .8 acres. The exterior of the home is accented by stone and constructed with cinder block. Step inside the home to the foyer and take notice of the gleaming refinished hardwood floors extending throughout the first floor. The bright and airy living room is illuminated by a picture window overlooking the front yard. To add a touch of character, there is a decorative fireplace with built in bookshelves. The updated kitchen offers ample cabinet space, stainless steel appliances, Corian countertops, and double sink with casement windows above. Adjacent is the banquet sized dining room highlighted by bow window. The powder room has been updated with a pedestal sink, newer toilet, and tile floor. Looking for a main bedroom on the main floor? Look no further! There are two good sized bedrooms with closet space on the main floor, as well as a remodeled full bathroom offering a newer vanity, newer toilet, tiled tub surround, and tiled floor. Upstairs hosts two generously-sized bedrooms with walk-in closets, new carpet, and a full, updated bathroom. The basement could easily be finished, as it has been waterproofed and is spacious. Let the rear yard be your oasis! Sit outside in the evening and relax on your sizable, paver stone patio or work in the garden. Part of the lot has been fenced, leaving the side yard is open. The home also features a 2-car garage with electric openers, fenced yard, newer washer and dryer, central air, newer windows, and 8-car driveway.
Location
State PA
County Bucks
Area Northampton Twp (10131)
Zoning R2
Rooms
Other Rooms Living Room, Dining Room, Bedroom 2, Kitchen, Basement, Bedroom 1
Basement Full
Main Level Bedrooms 2
Interior
Heating Baseboard - Hot Water
Cooling Central A/C
Fireplaces Number 1
Fireplaces Type Non-Functioning
Fireplace Y
Heat Source Oil
Exterior
Parking Features Garage - Side Entry
Garage Spaces 1.0
Water Access N
Accessibility None
Attached Garage 1
Total Parking Spaces 1
Garage Y
Building
Story 2
Sewer Public Sewer
Water Well
Architectural Style Cape Cod
Level or Stories 2
Additional Building Above Grade, Below Grade
New Construction N
Schools
High Schools Council Rock High School South
School District Council Rock
Others
Senior Community No
Tax ID 31-018-030
Ownership Fee Simple
SqFt Source Assessor
Acceptable Financing Cash, FHA, Conventional, VA
Listing Terms Cash, FHA, Conventional, VA
Financing Cash,FHA,Conventional,VA
Special Listing Condition Standard
Read Less
Want to know what your home might be worth? Contact us for a FREE valuation!

Our team is ready to help you sell your home for the highest possible price ASAP

Bought with Laura J Brenner-Scotti • Long & Foster Real Estate, Inc.





