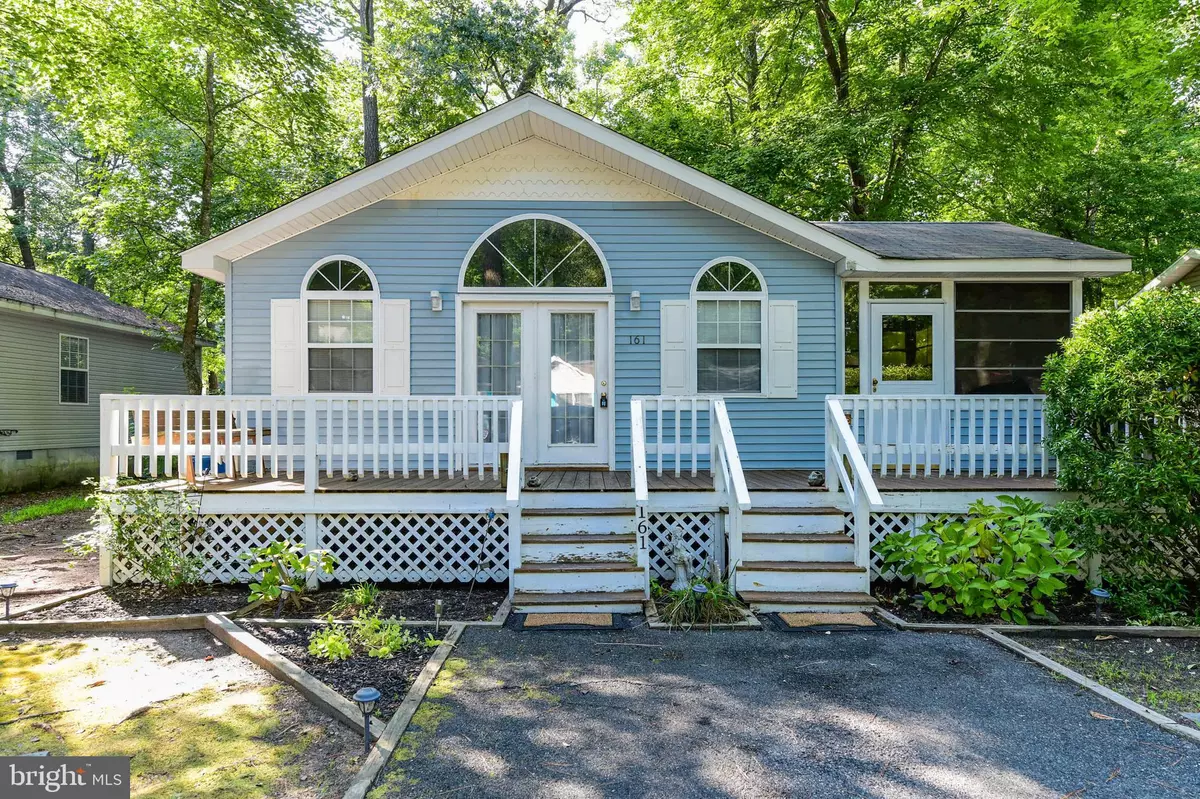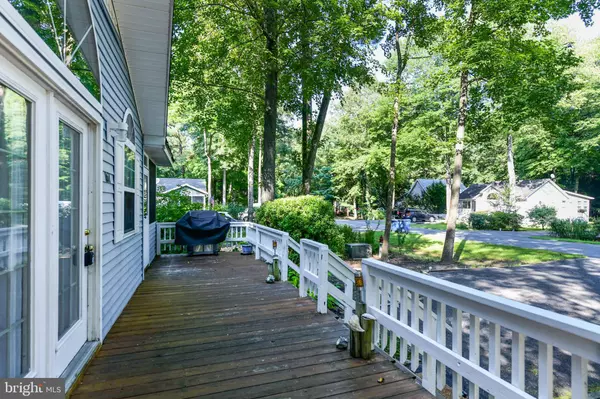$185,000
$192,900
4.1%For more information regarding the value of a property, please contact us for a free consultation.
161 NOTTINGHAM LN Ocean Pines, MD 21811
3 Beds
2 Baths
1,056 SqFt
Key Details
Sold Price $185,000
Property Type Single Family Home
Sub Type Detached
Listing Status Sold
Purchase Type For Sale
Square Footage 1,056 sqft
Price per Sqft $175
Subdivision Ocean Pines - Sherwood Forest
MLS Listing ID 1002303662
Sold Date 06/17/19
Style Contemporary,Ranch/Rambler
Bedrooms 3
Full Baths 2
HOA Fees $82/ann
HOA Y/N Y
Abv Grd Liv Area 1,056
Originating Board BRIGHT
Year Built 1993
Annual Tax Amount $1,604
Tax Year 2019
Lot Size 8,400 Sqft
Acres 0.19
Property Description
Begin here! This 3 bedroom 2 bath home offers an open floor concept. Galley kitchen with large breakfast bar that opens to a dining/living area with cathedral ceilings. Other great features include easy to maintain laminate flooring throughout, front porch, side three season porch has separate heating to enjoy well into those chilly winter days. Don't miss this sweet space you can call home.
Location
State MD
County Worcester
Area Worcester Ocean Pines
Zoning R-2
Rooms
Main Level Bedrooms 3
Interior
Interior Features Ceiling Fan(s), Breakfast Area
Heating Heat Pump(s)
Cooling Central A/C
Equipment Built-In Microwave, Dishwasher, Disposal, Dryer, Oven/Range - Electric, Refrigerator, Icemaker, Washer, Water Heater
Window Features Screens
Appliance Built-In Microwave, Dishwasher, Disposal, Dryer, Oven/Range - Electric, Refrigerator, Icemaker, Washer, Water Heater
Heat Source Electric
Exterior
Water Access N
Accessibility None
Garage N
Building
Story 1
Foundation Crawl Space
Sewer Public Sewer
Water Public
Architectural Style Contemporary, Ranch/Rambler
Level or Stories 1
Additional Building Above Grade, Below Grade
New Construction N
Schools
Elementary Schools Showell
Middle Schools Stephen Decatur
High Schools Stephen Decatur
School District Worcester County Public Schools
Others
Senior Community No
Tax ID 03-102181
Ownership Fee Simple
SqFt Source Assessor
Acceptable Financing Cash, Conventional
Listing Terms Cash, Conventional
Financing Cash,Conventional
Special Listing Condition Standard
Read Less
Want to know what your home might be worth? Contact us for a FREE valuation!

Our team is ready to help you sell your home for the highest possible price ASAP

Bought with Mark Decker • Berkshire Hathaway HomeServices PenFed Realty - OP




