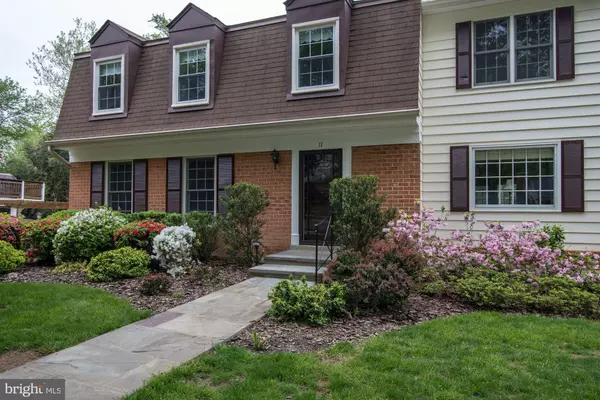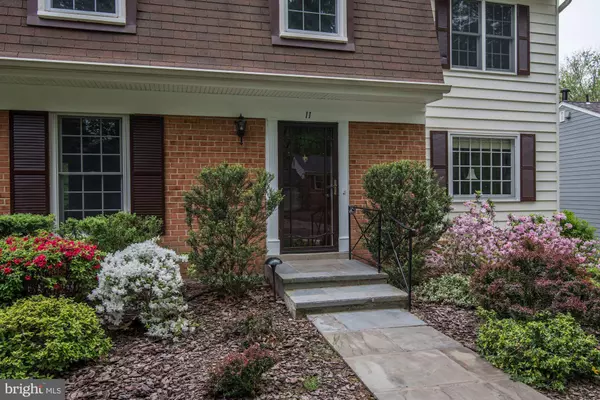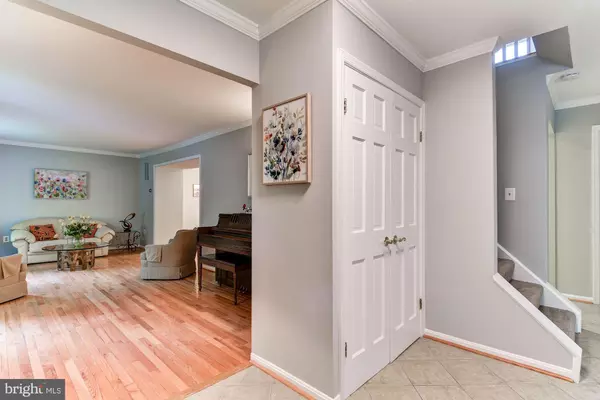$667,000
$660,000
1.1%For more information regarding the value of a property, please contact us for a free consultation.
11 BROOKCREST CT Rockville, MD 20854
3 Beds
4 Baths
2,581 SqFt
Key Details
Sold Price $667,000
Property Type Single Family Home
Sub Type Detached
Listing Status Sold
Purchase Type For Sale
Square Footage 2,581 sqft
Price per Sqft $258
Subdivision Saddlebrook
MLS Listing ID MDMC653902
Sold Date 06/17/19
Style Colonial
Bedrooms 3
Full Baths 2
Half Baths 2
HOA Y/N N
Abv Grd Liv Area 1,981
Originating Board BRIGHT
Year Built 1974
Annual Tax Amount $8,207
Tax Year 2018
Lot Size 10,716 Sqft
Acres 0.25
Property Description
Beautifully Updated and Well Maintained Colonial Home on a Quiet Cul-de-Sac in Wootton Schools!Elegant, Spacious Entertaining Areas with Hardwood Floors. Well-Renovated Kitchen with Stainless Steel Appliances, Granite Counters and Wood Cabinetry. A Screened Porch is Accessed Through the Dining Room and Family Room. Upstairs are 3 Spacious Bedrooms with Hardwood Floors and Two Renovated Baths. Owners Suite Features an Expansive Bedroom with Closets Galore and A Lovely Renovated Bath with Tile Shower and Dual Vanities. The Two Other Bedrooms have Ample Closet Space and Share a Renovated Hall Bath.The Lower Level Has a Wonderful Second Family Room with Sliding Doors to the Back Yard and, Storage Space and a Half Bath, as well as a Laundry Area. Windows ( double paned) have been replaced. Parking for 2 cars. Nearby pool, tennis, playgrounds, community garden. Close to Wootton schools, shopping, restaurants, parks and commuter routes.
Location
State MD
County Montgomery
Zoning R150
Rooms
Other Rooms Living Room, Dining Room, Primary Bedroom, Bedroom 2, Bedroom 3, Kitchen, Family Room, Laundry, Storage Room, Bathroom 2, Bonus Room, Primary Bathroom, Half Bath, Screened Porch
Basement Full, Improved, Walkout Level
Interior
Interior Features Attic, Breakfast Area, Carpet, Chair Railings, Crown Moldings, Dining Area, Floor Plan - Traditional, Formal/Separate Dining Room, Kitchen - Eat-In, Kitchen - Gourmet, Primary Bath(s), Recessed Lighting, Upgraded Countertops, Window Treatments, Wood Floors
Hot Water Electric
Heating Forced Air
Cooling Central A/C
Flooring Hardwood, Ceramic Tile, Laminated
Fireplaces Number 1
Fireplaces Type Fireplace - Glass Doors, Wood
Equipment Dishwasher, Disposal, Dryer, Oven/Range - Electric, Refrigerator, Stainless Steel Appliances, Washer, Water Heater, Built-In Microwave
Fireplace Y
Window Features Double Pane
Appliance Dishwasher, Disposal, Dryer, Oven/Range - Electric, Refrigerator, Stainless Steel Appliances, Washer, Water Heater, Built-In Microwave
Heat Source Oil
Exterior
Exterior Feature Patio(s), Deck(s), Porch(es), Screened
Water Access N
View Garden/Lawn, Trees/Woods
Roof Type Asphalt
Accessibility None
Porch Patio(s), Deck(s), Porch(es), Screened
Garage N
Building
Story 3+
Sewer Public Sewer
Water Public
Architectural Style Colonial
Level or Stories 3+
Additional Building Above Grade, Below Grade
New Construction N
Schools
Elementary Schools Fallsmead
Middle Schools Robert Frost
High Schools Thomas S. Wootton
School District Montgomery County Public Schools
Others
Senior Community No
Tax ID 160401536144
Ownership Fee Simple
SqFt Source Estimated
Special Listing Condition Standard
Read Less
Want to know what your home might be worth? Contact us for a FREE valuation!

Our team is ready to help you sell your home for the highest possible price ASAP

Bought with Lisa C Sabelhaus • RE/MAX Town Center





