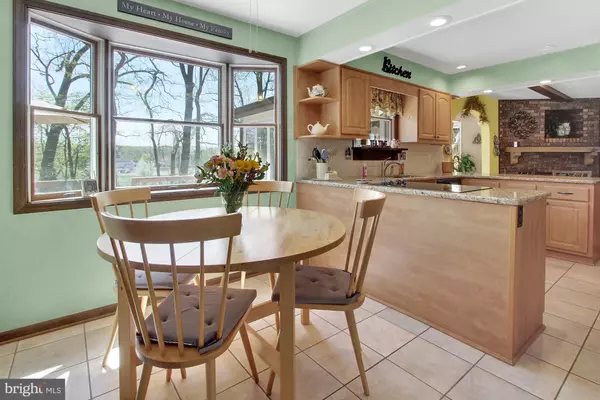$340,000
$340,000
For more information regarding the value of a property, please contact us for a free consultation.
68 AZALEA DR Hershey, PA 17033
4 Beds
4 Baths
3,827 SqFt
Key Details
Sold Price $340,000
Property Type Single Family Home
Sub Type Detached
Listing Status Sold
Purchase Type For Sale
Square Footage 3,827 sqft
Price per Sqft $88
Subdivision Laurel Woods
MLS Listing ID PADA108796
Sold Date 06/13/19
Style Split Level
Bedrooms 4
Full Baths 3
Half Baths 1
HOA Y/N N
Abv Grd Liv Area 2,099
Originating Board BRIGHT
Year Built 1978
Annual Tax Amount $5,350
Tax Year 2020
Lot Size 0.510 Acres
Acres 0.51
Property Description
PRE-INSPECTED HOME! Walls have been removed and this home is open and bright! Walk into the home and see the beautiful outside through the archways and out the bright windows. New luxury plank flooring, beamed ceiling, and wood burning fireplace in the living area that is open to the kitchen with breakfast bar, refaced cabinetry, granite countertops, and SS appliances plus a deck. Formal dining room currently used as a sitting room. You will want to spend most of your time in the absorbing the warmth and sunshine from the tiled sunroom with vaulted ceiling. Owners suite on 2nd floor has luxury plank, full tiled bath with walk-in shower, and deck. 2 additional bedrooms with carpet and full bath on the 2nd floor. Great opportunity for storage in the attic space above the bedrooms! Finished lower level has 4th bedroom and 3rd full bath plus an office and family room with an outside entrance. Over 4000 SF with all finished living areas. Enjoy the spacious farm views from the deck. Be sure to check out the spacious garage that offers even MORE room for storage. Look for pre-inspection report in attached docs. Please wear provided booties! A joy to own!
Location
State PA
County Dauphin
Area Conewago Twp (14022)
Zoning RESIDENTIAL
Rooms
Other Rooms Living Room, Dining Room, Primary Bedroom, Bedroom 2, Bedroom 3, Bedroom 4, Kitchen, Family Room, Sun/Florida Room, Office, Primary Bathroom, Full Bath
Basement Outside Entrance, Partial, Sump Pump
Interior
Interior Features Attic
Heating Forced Air
Cooling Central A/C
Fireplaces Number 1
Equipment Cooktop, Dishwasher, Oven - Wall
Fireplace Y
Appliance Cooktop, Dishwasher, Oven - Wall
Heat Source Oil
Laundry Main Floor
Exterior
Exterior Feature Deck(s), Patio(s)
Parking Features Garage - Side Entry, Garage Door Opener, Additional Storage Area
Garage Spaces 2.0
Water Access N
Accessibility None
Porch Deck(s), Patio(s)
Attached Garage 2
Total Parking Spaces 2
Garage Y
Building
Lot Description Cul-de-sac
Story 2
Sewer Public Sewer
Water Public
Architectural Style Split Level
Level or Stories 2
Additional Building Above Grade, Below Grade
New Construction N
Schools
Elementary Schools Conewago
Middle Schools Lower Dauphin
High Schools Lower Dauphin
School District Lower Dauphin
Others
Senior Community No
Tax ID 22-001-122-000-0000
Ownership Fee Simple
SqFt Source Assessor
Acceptable Financing Cash, Conventional, FHA, VA, USDA
Listing Terms Cash, Conventional, FHA, VA, USDA
Financing Cash,Conventional,FHA,VA,USDA
Special Listing Condition Standard
Read Less
Want to know what your home might be worth? Contact us for a FREE valuation!

Our team is ready to help you sell your home for the highest possible price ASAP

Bought with TONYA IMBROGNIO • Coldwell Banker Realty





