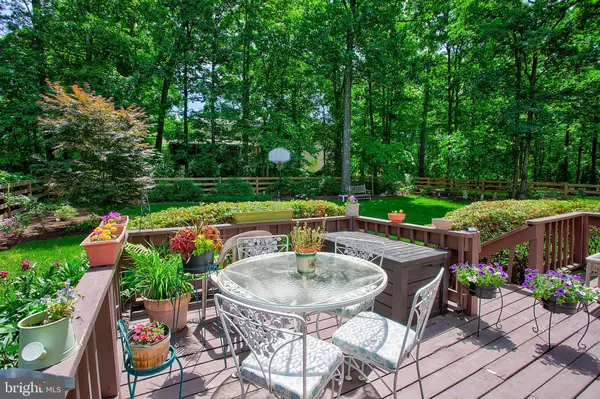$435,000
$424,900
2.4%For more information regarding the value of a property, please contact us for a free consultation.
203 SILVERLEAF DR Sterling, VA 20164
4 Beds
3 Baths
2,392 SqFt
Key Details
Sold Price $435,000
Property Type Single Family Home
Sub Type Detached
Listing Status Sold
Purchase Type For Sale
Square Footage 2,392 sqft
Price per Sqft $181
Subdivision Forest Ridge
MLS Listing ID VALO384920
Sold Date 06/17/19
Style Colonial
Bedrooms 4
Full Baths 2
Half Baths 1
HOA Fees $10/ann
HOA Y/N Y
Abv Grd Liv Area 1,952
Originating Board BRIGHT
Year Built 1978
Annual Tax Amount $4,483
Tax Year 2018
Lot Size 10,454 Sqft
Acres 0.24
Property Description
Lovingly maintained home in Forest Ridge Community. This is one of the prettiest lots in the neighborhood with a deck overlooks the private back yard and beautiful flower gardens. Inside, cosmetic updates are all you need to make it your own. A great floor plan with a roomy kitchen with new laminate flooring. The kitchen opens the family room with fireplace and walks out to the deck. The formal living and dining rooms flow nicely for entertaining. Upstairs, the master bedroom has private bath and large walk in closet. 3 more bedrooms and a full bath complete the upper level. The lower level has a finished recreation room with laundry area. Plenty of storage in the unfinished section of the basement. Other features include: Epoxy garage flooring, newer garage door motors, driveway repaved, vapor barrier added in basement and slider to the back deck was replaced. Fireplace is "as is".
Location
State VA
County Loudoun
Zoning AR1
Rooms
Other Rooms Living Room, Dining Room, Primary Bedroom, Bedroom 2, Bedroom 3, Bedroom 4, Kitchen, Game Room, Family Room, Laundry, Primary Bathroom, Full Bath
Basement Full, Partially Finished
Interior
Interior Features Ceiling Fan(s)
Hot Water Electric
Heating Heat Pump(s)
Cooling Heat Pump(s)
Fireplaces Number 1
Equipment Oven/Range - Electric, Refrigerator, Washer, Icemaker, Dryer, Disposal, Dishwasher, Trash Compactor
Appliance Oven/Range - Electric, Refrigerator, Washer, Icemaker, Dryer, Disposal, Dishwasher, Trash Compactor
Heat Source Electric
Exterior
Exterior Feature Deck(s)
Parking Features Garage - Front Entry
Garage Spaces 4.0
Fence Fully, Rear
Water Access N
View Trees/Woods
Roof Type Asphalt
Accessibility None
Porch Deck(s)
Attached Garage 2
Total Parking Spaces 4
Garage Y
Building
Story 3+
Sewer Public Sewer
Water Public
Architectural Style Colonial
Level or Stories 3+
Additional Building Above Grade, Below Grade
New Construction N
Schools
Elementary Schools Forest Grove
Middle Schools Sterling
High Schools Park View
School District Loudoun County Public Schools
Others
Senior Community No
Tax ID 023366958000
Ownership Fee Simple
SqFt Source Assessor
Horse Property N
Special Listing Condition Standard
Read Less
Want to know what your home might be worth? Contact us for a FREE valuation!

Our team is ready to help you sell your home for the highest possible price ASAP

Bought with Tony A Rivas • Pearson Smith Realty, LLC





