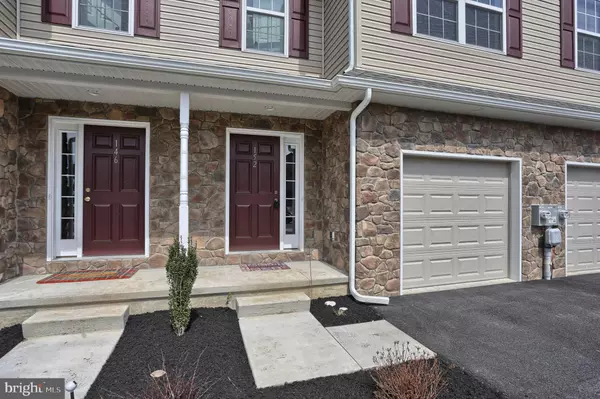$168,400
$172,900
2.6%For more information regarding the value of a property, please contact us for a free consultation.
152 LINDA SUE LN Myerstown, PA 17067
3 Beds
3 Baths
1,916 SqFt
Key Details
Sold Price $168,400
Property Type Townhouse
Sub Type Interior Row/Townhouse
Listing Status Sold
Purchase Type For Sale
Square Footage 1,916 sqft
Price per Sqft $87
Subdivision Linda Sue Gardens
MLS Listing ID PALN105574
Sold Date 06/21/19
Style Traditional
Bedrooms 3
Full Baths 2
Half Baths 1
HOA Fees $50/mo
HOA Y/N Y
Abv Grd Liv Area 1,416
Originating Board BRIGHT
Year Built 2018
Annual Tax Amount $3,103
Tax Year 2018
Lot Size 3,049 Sqft
Acres 0.07
Property Description
Move right in to this lovely town home less than one year old. Fantastic open floor plan on main level features an efficient kitchen with breakfast bar and all appliances opening up to the main level living room and the composite deck off the back offering peaceful farmland views. Master bedroom with master bath, 2 other bedrooms, another full bath and laundry wrap up 2nd level. Full finished lower level offers a huge family room perfect for entertaining with the egress window providing plenty of natural light. Like having your own yard but don't enjoy mowing? No problem! The minimal $50/month HOA fee covers your lawn care so no need to bring the mower! This home offers a neutral pallet and is in terrific shape. Come check it out to see how you could turn this house into your HOME!
Location
State PA
County Lebanon
Area Heidelberg Twp (13222)
Zoning RESIDENTIAL
Direction South
Rooms
Other Rooms Living Room, Primary Bedroom, Bedroom 2, Bedroom 3, Kitchen, Family Room, Foyer, Primary Bathroom, Full Bath, Half Bath
Basement Full
Interior
Interior Features Carpet, Combination Kitchen/Living, Floor Plan - Open, Kitchen - Island, Primary Bath(s), Recessed Lighting, Walk-in Closet(s)
Hot Water Electric
Heating Heat Pump(s)
Cooling Central A/C
Flooring Vinyl, Carpet
Equipment Dishwasher, Refrigerator, Stove
Fireplace N
Appliance Dishwasher, Refrigerator, Stove
Heat Source Electric
Laundry Upper Floor
Exterior
Exterior Feature Deck(s), Porch(es)
Parking Features Garage - Front Entry, Garage Door Opener
Garage Spaces 2.0
Water Access N
View Panoramic, Pasture
Roof Type Shingle
Accessibility None
Porch Deck(s), Porch(es)
Attached Garage 1
Total Parking Spaces 2
Garage Y
Building
Story 3+
Sewer Public Hook/Up Avail
Water Public
Architectural Style Traditional
Level or Stories 3+
Additional Building Above Grade, Below Grade
Structure Type Dry Wall
New Construction N
Schools
Elementary Schools Fort Zeller
Middle Schools Eastern Lebanon County
High Schools Eastern Lebanon County Senior
School District Eastern Lebanon County
Others
HOA Fee Include Lawn Maintenance
Senior Community No
Tax ID 22-2373261-356563-0000
Ownership Fee Simple
SqFt Source Assessor
Acceptable Financing Cash, Conventional, FHA, USDA, VA
Horse Property N
Listing Terms Cash, Conventional, FHA, USDA, VA
Financing Cash,Conventional,FHA,USDA,VA
Special Listing Condition Standard
Read Less
Want to know what your home might be worth? Contact us for a FREE valuation!

Our team is ready to help you sell your home for the highest possible price ASAP

Bought with Bonita Gettle • Howard Hanna Krall Real Estate






