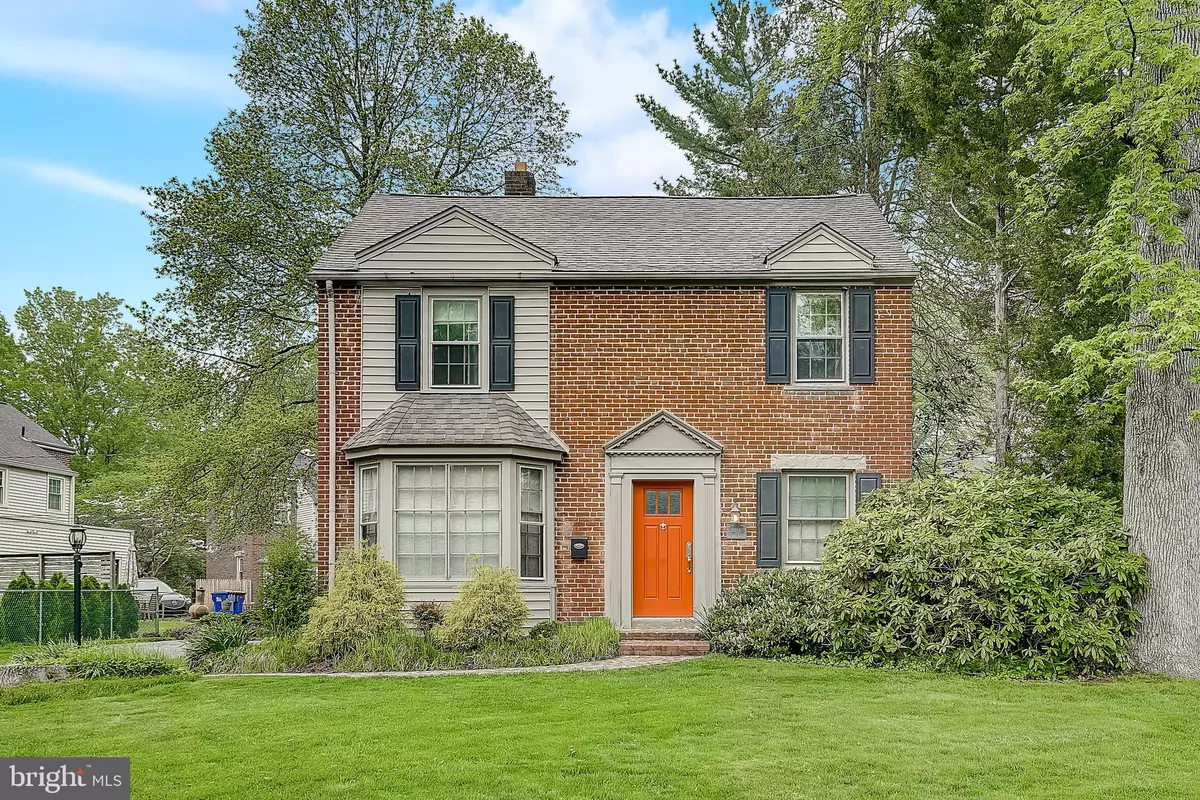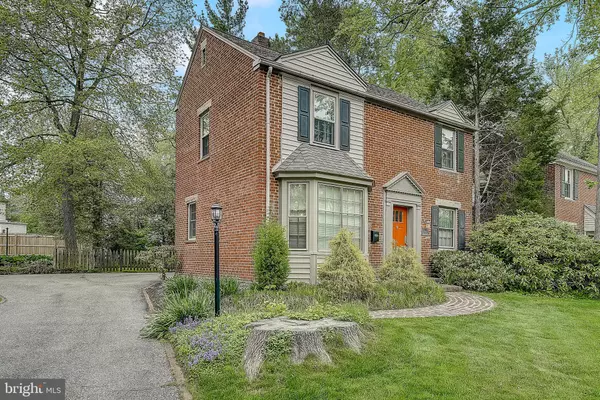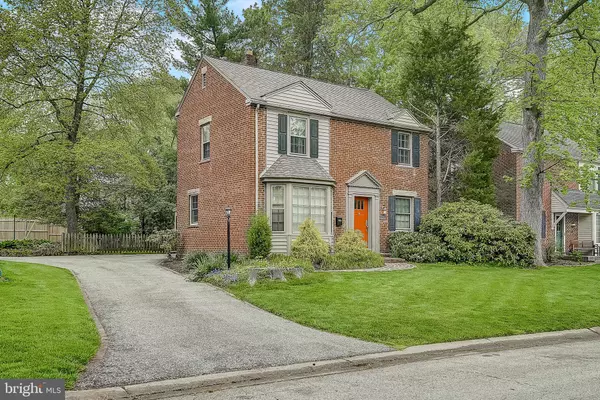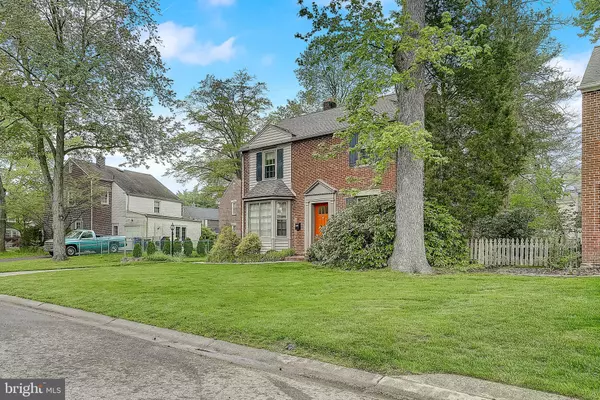$297,000
$285,000
4.2%For more information regarding the value of a property, please contact us for a free consultation.
1 HURST RD Wilmington, DE 19803
3 Beds
2 Baths
1,600 SqFt
Key Details
Sold Price $297,000
Property Type Single Family Home
Sub Type Detached
Listing Status Sold
Purchase Type For Sale
Square Footage 1,600 sqft
Price per Sqft $185
Subdivision Deerhurst
MLS Listing ID DENC478008
Sold Date 06/21/19
Style Colonial
Bedrooms 3
Full Baths 1
Half Baths 1
HOA Fees $4/ann
HOA Y/N Y
Abv Grd Liv Area 1,600
Originating Board BRIGHT
Year Built 1945
Annual Tax Amount $2,228
Tax Year 2018
Lot Size 4,792 Sqft
Acres 0.11
Lot Dimensions 64.00 x 108.00
Property Description
Charm abounds both inside and out in this meticulously cared for 3-bedroom, 1.5-bath colonial, set on a quiet street in the desirable neighborhood of Deerhurst. Mature trees adorn the property while the front brick walk cap off the immaculate landscaping. A screened-in porch adds to the appeal as you take in the flat and fenced backyard. Hardwood floors, dimmable recessed lighting throughout and a dining room featuring Italian architectural lighting are certain to impress! The updated kitchen offers custom solid oak cabinets, Corian countertop and stainless-steel appliances. Ascending the stairs, you are graced with 3 well apportioned bedrooms and updated full bath. To top it off, this is one of the only homes with a private driveway in this section of the neighborhood. This gem is nestled comfortably in the award-winning Brandywine School District and is minutes away from Wilmington, Brandywine Creek and Alapocas parks, Winterthur, and all major outlet routes. This one has it all, book your showing today!
Location
State DE
County New Castle
Area Brandywine (30901)
Zoning NC5
Rooms
Other Rooms Living Room, Dining Room, Primary Bedroom, Bedroom 2, Bedroom 3, Kitchen
Interior
Hot Water Natural Gas
Heating Forced Air
Cooling Central A/C
Equipment Built-In Range, Dishwasher, Energy Efficient Appliances, Oven - Self Cleaning, Refrigerator, Stainless Steel Appliances
Fireplace N
Appliance Built-In Range, Dishwasher, Energy Efficient Appliances, Oven - Self Cleaning, Refrigerator, Stainless Steel Appliances
Heat Source Natural Gas
Laundry Main Floor
Exterior
Parking Features Built In
Garage Spaces 5.0
Water Access N
Roof Type Shingle
Accessibility None
Attached Garage 1
Total Parking Spaces 5
Garage Y
Building
Story 2
Foundation Crawl Space
Sewer Public Sewer
Water Public
Architectural Style Colonial
Level or Stories 2
Additional Building Above Grade, Below Grade
New Construction N
Schools
Elementary Schools Lombardy
Middle Schools Springer
High Schools Brandywine
School District Brandywine
Others
HOA Fee Include Snow Removal
Senior Community No
Tax ID 06-111.00-003
Ownership Fee Simple
SqFt Source Assessor
Special Listing Condition Standard
Read Less
Want to know what your home might be worth? Contact us for a FREE valuation!

Our team is ready to help you sell your home for the highest possible price ASAP

Bought with C. Joseph Darrah • Long & Foster Real Estate, Inc.





