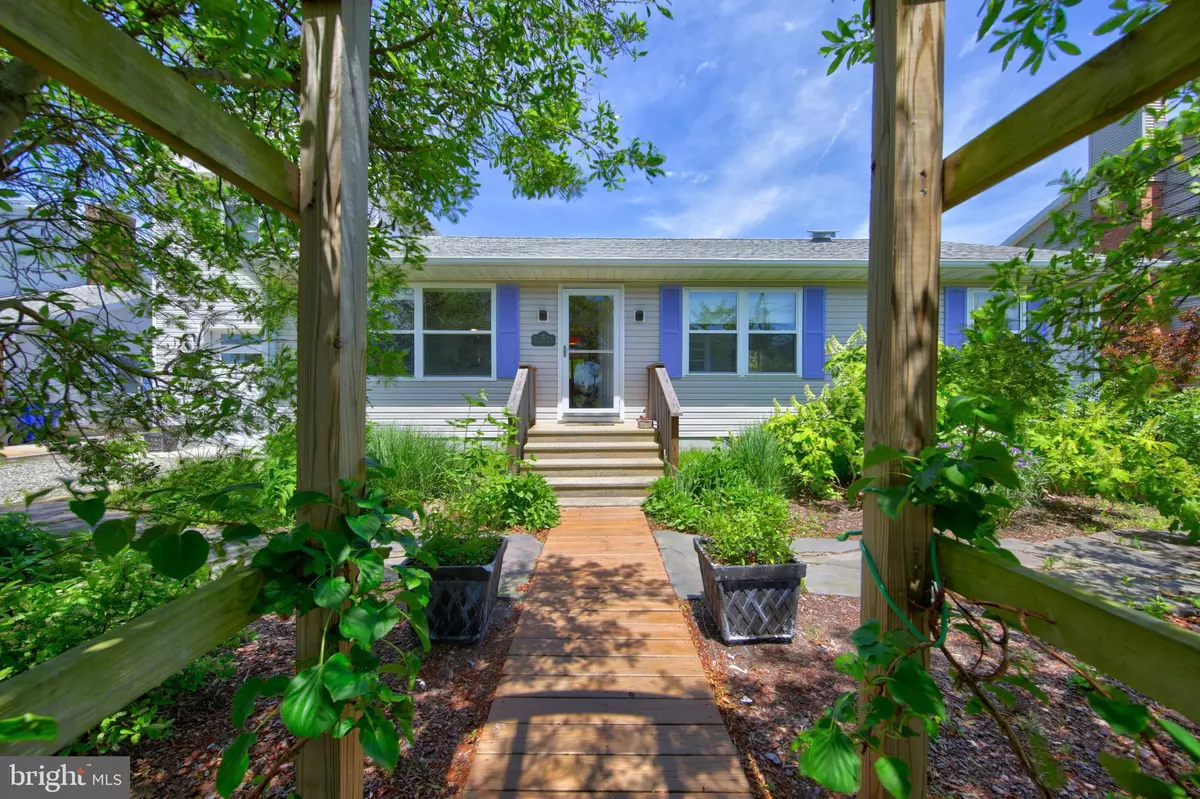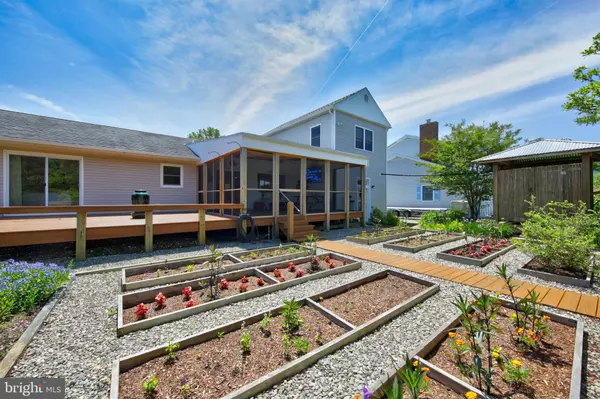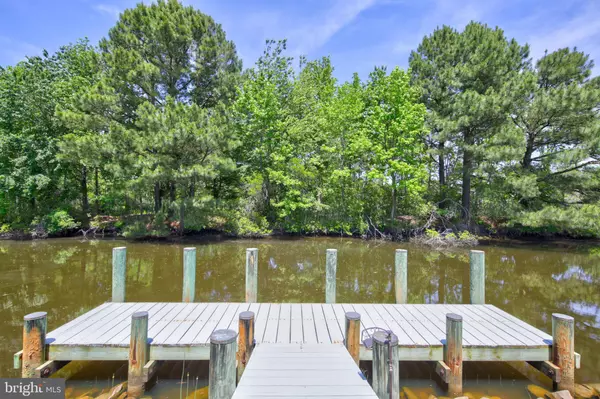$471,000
$486,400
3.2%For more information regarding the value of a property, please contact us for a free consultation.
37868 CEDAR RD Selbyville, DE 19975
4 Beds
3 Baths
1,872 SqFt
Key Details
Sold Price $471,000
Property Type Single Family Home
Sub Type Detached
Listing Status Sold
Purchase Type For Sale
Square Footage 1,872 sqft
Price per Sqft $251
Subdivision Keen-Wik
MLS Listing ID DESU140944
Sold Date 06/24/19
Style Coastal,Ranch/Rambler,Loft
Bedrooms 4
Full Baths 3
HOA Fees $4/ann
HOA Y/N Y
Abv Grd Liv Area 1,872
Originating Board BRIGHT
Year Built 1978
Annual Tax Amount $669
Tax Year 2018
Lot Size 0.251 Acres
Acres 0.25
Lot Dimensions 75.00 x 146.00
Property Description
Waking Up in This 4 Bedroom, 3 Bath Ecological Paradise Everyday will bring you a Calm that Few will Find! You Can Truly Live the Island Vacation in this National Wildlife Federation Certified Home that has been inspired by World Class Gardens and Horticulturalists. One Floor Living with Attached Workshop & Studio/Loft Combine here with a Garden with World Class Influences, a Backyard Tub/Shower Spa .... and a Boat Dock for Cruising into the Near by Assawoman Bay. This Home was Created with a Lifetime of Inspiration to Realize this Masterpiece of Green Relaxed Living. Low Stress Luxury Woodlike Vinyl in the entire home. Owner Suite with Private Bath and Sliding Doors to Deck with Bubbling Fountain Overlooking Indigenous Plantings and Outdoor Living and Dreaming and Meditating Spaces. All that with the Convenience of a Boat in your Back Yard to Enjoy Bay Cruising and only a couple miles by foot/bike or car to Shopping, Dining and Beaches in Fenwick Island and Ocean City MD. Workshop could double as a Garage. Above Workshop a Delightful Sun Filled Studio that serves as a 4th Bedroom with Full Bath and Storage. Well-Maintained and Upgraded/Renovations include Newer Home Systems Including Solar House Fan, Crawl Space Vapor Barrier and Dehumidifier. Workshop & Loft Added in 2015. Screened Porch and Deck in Rear to Enjoy the Drought Resistant Gardens that are Easily Maintained by Design. So Though it took years of Imagery, Designing, Sculpting, Curating, Planting and Growing - it is ALL Waiting for you Here and Now with this Stunning Waterfront-Sanctuary. Live the Island Dream; Everyday Can Be Vacation.
Location
State DE
County Sussex
Area Baltimore Hundred (31001)
Zoning L
Rooms
Other Rooms Living Room, Dining Room, Bedroom 2, Bedroom 3, Kitchen, Loft, Bathroom 1, Bathroom 2, Bathroom 3
Main Level Bedrooms 3
Interior
Interior Features Combination Kitchen/Dining, Entry Level Bedroom, Family Room Off Kitchen, Floor Plan - Open, Kitchen - Eat-In, Primary Bath(s), Window Treatments, Studio
Heating None
Cooling Heat Pump(s), Central A/C, Solar Attic Fan
Flooring Laminated
Equipment Built-In Microwave, Dishwasher, Dryer - Front Loading, Oven/Range - Electric, Refrigerator, Washer - Front Loading, Water Heater, Disposal
Furnishings Yes
Fireplace N
Appliance Built-In Microwave, Dishwasher, Dryer - Front Loading, Oven/Range - Electric, Refrigerator, Washer - Front Loading, Water Heater, Disposal
Heat Source Electric
Laundry Main Floor
Exterior
Exterior Feature Porch(es), Screened, Deck(s)
Parking Features Additional Storage Area
Garage Spaces 4.0
Waterfront Description Private Dock Site
Water Access Y
View Canal, Trees/Woods, Other
Roof Type Architectural Shingle
Accessibility None
Porch Porch(es), Screened, Deck(s)
Attached Garage 2
Total Parking Spaces 4
Garage Y
Building
Lot Description Bulkheaded, Landscaping
Story 1
Sewer Public Sewer
Water Private/Community Water, Community, Public
Architectural Style Coastal, Ranch/Rambler, Loft
Level or Stories 1
Additional Building Above Grade, Below Grade
New Construction N
Schools
Elementary Schools Phillip C. Showell
Middle Schools Selbyville
High Schools Indian River
School District Indian River
Others
Pets Allowed Y
Senior Community No
Tax ID 533-19.12-13.00
Ownership Fee Simple
SqFt Source Assessor
Acceptable Financing Cash, Conventional
Listing Terms Cash, Conventional
Financing Cash,Conventional
Special Listing Condition Standard
Pets Allowed Dogs OK, Cats OK
Read Less
Want to know what your home might be worth? Contact us for a FREE valuation!

Our team is ready to help you sell your home for the highest possible price ASAP

Bought with ANNE POWELL • Keller Williams Realty






