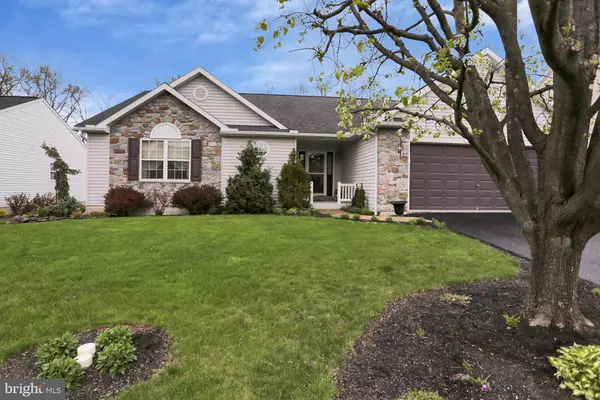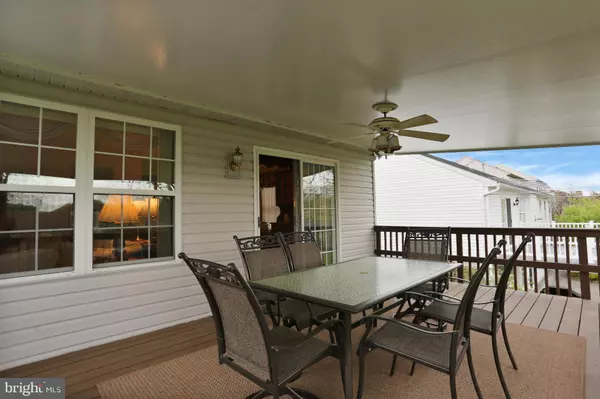$260,000
$260,000
For more information regarding the value of a property, please contact us for a free consultation.
484 MOUNTAIN BLVD Wernersville, PA 19565
3 Beds
2 Baths
4,200 SqFt
Key Details
Sold Price $260,000
Property Type Single Family Home
Sub Type Detached
Listing Status Sold
Purchase Type For Sale
Square Footage 4,200 sqft
Price per Sqft $61
Subdivision Bryn Mawr Estates
MLS Listing ID PABK340242
Sold Date 06/26/19
Style Ranch/Rambler
Bedrooms 3
Full Baths 2
HOA Y/N N
Abv Grd Liv Area 2,100
Originating Board BRIGHT
Year Built 2003
Annual Tax Amount $6,355
Tax Year 2018
Lot Size 0.350 Acres
Acres 0.35
Lot Dimensions 75 x 205
Property Description
Whether you are looking to downsize or just an easy to manage home, your search has ended here! This beautifully designed home is one you need to see. It has been meticulously maintained by the original owner. Enter at the large covered front porch into a spacious foyer with hardwood flooring. Immediately noticing the very open floor plan and cathedral ceiling. The great room is central to the home and visible from all points except the bedrooms. Bright & open to the perfectly designed kitchen which includes Stunning Granite, a custom peninsula and offset double sink. Tall maple cabinets and a pantry closet for storage. The laundry includes wall cabinets, a coat closet and a sink. This room provides access to the garage. The master bedroom is large and so is the walk in closet. Your master bath has his & hers sinks as well as nice counter space. The other bedrooms are well sized and have large closets. Outside is a wonderful covered deck where you will spend a good amount of time enjoying the wonderful views. There is also a full walk out basement just waiting to be finished into whatever you can imagine! Today is the day to see this exceptional home!
Location
State PA
County Berks
Area Wernersville Boro (10290)
Zoning RES
Direction South
Rooms
Other Rooms Dining Room, Bedroom 2, Bedroom 3, Kitchen, Family Room, Bedroom 1, Bathroom 1
Basement Full, Interior Access, Outside Entrance, Poured Concrete, Rear Entrance, Shelving, Unfinished, Walkout Level
Main Level Bedrooms 3
Interior
Interior Features Ceiling Fan(s), Entry Level Bedroom, Family Room Off Kitchen, Floor Plan - Open, Kitchen - Island, Primary Bath(s), Upgraded Countertops, WhirlPool/HotTub, Wood Floors
Heating Forced Air, Other
Cooling Central A/C
Fireplaces Number 1
Fireplaces Type Gas/Propane
Equipment Built-In Microwave, Dishwasher, Disposal, Dryer, Oven - Self Cleaning, Oven/Range - Electric, Refrigerator, Washer, Water Conditioner - Owned, Water Dispenser
Fireplace Y
Window Features Double Pane,Insulated,Screens,Energy Efficient,Low-E
Appliance Built-In Microwave, Dishwasher, Disposal, Dryer, Oven - Self Cleaning, Oven/Range - Electric, Refrigerator, Washer, Water Conditioner - Owned, Water Dispenser
Heat Source Natural Gas
Exterior
Exterior Feature Roof
Parking Features Additional Storage Area, Garage - Front Entry, Garage Door Opener, Inside Access
Garage Spaces 2.0
Utilities Available Cable TV, Under Ground
Water Access N
View Mountain
Roof Type Fiberglass
Street Surface Paved
Accessibility None
Porch Roof
Road Frontage Boro/Township
Attached Garage 2
Total Parking Spaces 2
Garage Y
Building
Lot Description Front Yard, Partly Wooded, Rear Yard
Story 1
Foundation Active Radon Mitigation, Concrete Perimeter
Sewer Public Sewer
Water Public
Architectural Style Ranch/Rambler
Level or Stories 1
Additional Building Above Grade, Below Grade
Structure Type 9'+ Ceilings,Cathedral Ceilings
New Construction N
Schools
School District Conrad Weiser Area
Others
Senior Community No
Tax ID 90-4367-03-30-2043
Ownership Fee Simple
SqFt Source Assessor
Acceptable Financing Cash, Conventional, FHA 203(b), USDA, VA
Listing Terms Cash, Conventional, FHA 203(b), USDA, VA
Financing Cash,Conventional,FHA 203(b),USDA,VA
Special Listing Condition Standard
Read Less
Want to know what your home might be worth? Contact us for a FREE valuation!

Our team is ready to help you sell your home for the highest possible price ASAP

Bought with Edwin R Spayd • RE/MAX Of Reading





