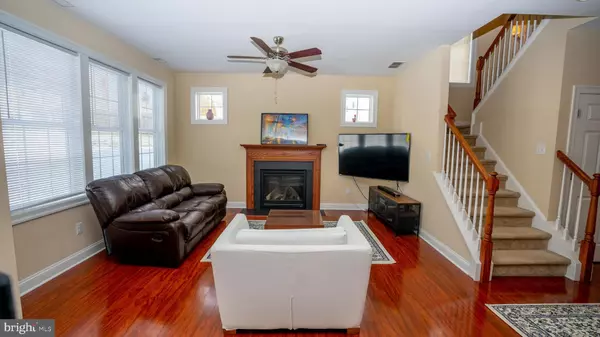$325,500
$322,000
1.1%For more information regarding the value of a property, please contact us for a free consultation.
314-A LAUREL AVE Horsham, PA 19044
3 Beds
3 Baths
2,168 SqFt
Key Details
Sold Price $325,500
Property Type Single Family Home
Sub Type Twin/Semi-Detached
Listing Status Sold
Purchase Type For Sale
Square Footage 2,168 sqft
Price per Sqft $150
Subdivision Laurel Woods
MLS Listing ID PAMC556182
Sold Date 06/24/19
Style Colonial
Bedrooms 3
Full Baths 2
Half Baths 1
HOA Y/N N
Abv Grd Liv Area 2,168
Originating Board BRIGHT
Year Built 2012
Annual Tax Amount $3,940
Tax Year 2018
Lot Size 2,168 Sqft
Acres 0.05
Lot Dimensions 026
Property Description
Beautiful twin offering close to 2200 sqft of living space ideally located within minutes of the turnpike and in award winning Horsham school districts. This home features hard floors through out the main level with a formal living room and a gourmet kitchen with center island over looking the family with gas fireplace. Upstairs features 3 bedrooms including an owners suite with walk in closets, double vanities, stall, shower and soaking tub. The large fenced yard is ideal for those summer barbeques for friends and family. Truly a beautiful home offered in the most convenient location within minutes of major routes, restaurants and malls.
Location
State PA
County Montgomery
Area Horsham Twp (10636)
Zoning R5
Rooms
Other Rooms Living Room, Dining Room, Primary Bedroom, Bedroom 2, Bedroom 3, Kitchen, Laundry, Other
Interior
Interior Features Butlers Pantry, Kitchen - Eat-In, Kitchen - Island, Primary Bath(s), Stall Shower
Hot Water Natural Gas
Heating Energy Star Heating System, Programmable Thermostat
Cooling Central A/C
Flooring Carpet, Vinyl, Tile/Brick, Hardwood
Fireplaces Number 1
Fireplaces Type Gas/Propane
Equipment Built-In Microwave, Built-In Range, Cooktop, Dishwasher, Disposal, Energy Efficient Appliances, Oven - Self Cleaning
Fireplace Y
Window Features Energy Efficient
Appliance Built-In Microwave, Built-In Range, Cooktop, Dishwasher, Disposal, Energy Efficient Appliances, Oven - Self Cleaning
Heat Source Natural Gas
Laundry Upper Floor
Exterior
Exterior Feature Patio(s)
Parking Features Garage Door Opener
Garage Spaces 4.0
Utilities Available Cable TV
Amenities Available None
Water Access N
Roof Type Pitched,Shingle
Accessibility None
Porch Patio(s)
Attached Garage 1
Total Parking Spaces 4
Garage Y
Building
Story 2
Foundation Concrete Perimeter
Sewer Public Sewer
Water Public
Architectural Style Colonial
Level or Stories 2
Additional Building Above Grade, Below Grade
New Construction N
Schools
Elementary Schools Blair Mill
Middle Schools Keith Valley
High Schools Hat-Horsh
School District Hatboro-Horsham
Others
HOA Fee Include Ext Bldg Maint
Senior Community No
Tax ID 36-00-06364-017
Ownership Fee Simple
SqFt Source Assessor
Security Features Security System
Acceptable Financing Cash, Conventional, FHA, USDA, VA
Listing Terms Cash, Conventional, FHA, USDA, VA
Financing Cash,Conventional,FHA,USDA,VA
Special Listing Condition Standard
Read Less
Want to know what your home might be worth? Contact us for a FREE valuation!

Our team is ready to help you sell your home for the highest possible price ASAP

Bought with Yan Korol • RE/MAX Elite





