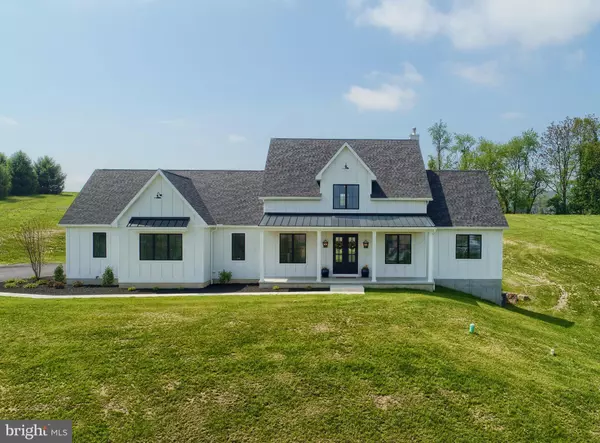$745,000
$735,000
1.4%For more information regarding the value of a property, please contact us for a free consultation.
426 WOOLTOWN RD Wernersville, PA 19565
4 Beds
5 Baths
4,387 SqFt
Key Details
Sold Price $745,000
Property Type Single Family Home
Sub Type Detached
Listing Status Sold
Purchase Type For Sale
Square Footage 4,387 sqft
Price per Sqft $169
Subdivision Hummingbird Hill
MLS Listing ID PABK341160
Sold Date 06/27/19
Style Craftsman
Bedrooms 4
Full Baths 4
Half Baths 1
HOA Y/N N
Abv Grd Liv Area 3,032
Originating Board BRIGHT
Year Built 2018
Annual Tax Amount $14,212
Tax Year 2019
Lot Size 5.050 Acres
Acres 5.05
Lot Dimensions 0.00 x 0.00
Property Description
This new custom home set on over 5acres in the Wilson School District has a wealth of upscale amenities from hardwood flooring throughout, Bosch kitchen appliances, special cabinetry, beautiful bathrooms along with custom bath fixtures and custom electric lighting fixtures throughout the home. The custom build look is immediately obvious as you drive up the driveway to the home with shiplap style siding and it's oversized 3 car garage. The vistas from the front of the home are simply gorgeous. You have a full view of the whole countryside. And from the time you enter the home through the attractive and strong 8' metal doors, you'll know exactly what I'm describing. The kitchen is graced with the Bosch appliances and a large stainless farm style sink with subway tile backsplash and a water faucet at the Bluestar stove to make filling those large pots a simple task. There's also a smaller built in refrigerator for the soft drinks/water along with a separate ice maker, built in Bosch microwave, soft close drawers, a special spice drawer and pull out shelving, special lighting and a large walk-in pantry. The family has a propane fired fireplace with a stone surround and rough hewn wooden mantle and floor to ceiling built ins. You find the Master Suite with its large and well designed master bath with class cabinetry, brick heated floor, country sinks and a special walk-in shower with stone flooring and a bench. There is also a nice sized tub for the extra difficult days! Through a pocket door you'll find a walk-in closet complete with drawers and plenty of shelves and hanging space. The other bedroom on the other side of the home also has a large bathroom with shower. The laundry room is off of the mud room area and is separated by a barn door. Upstairs are two large bedrooms and a full bathroom and a loft area for the children to use for study or games. The rear patio with it's cathedral style cedar plank ceiling will provide you with protection from the elements. There is also a propane valve on the porch to connect to your grill..no trips to refill the propane tank! The lower level is fully finished with access to music throughout the home and a nicely done full wet bar, a full custom bath, and a walk out to the side yard. There's plenty of space behind the home for your swimming pool and all your fun activities. Call for your appointment today to see all this home has to offer! See you soon!
Location
State PA
County Berks
Area Lower Heidelberg Twp (10249)
Zoning RESIDENTIAL
Direction North
Rooms
Other Rooms Dining Room, Primary Bedroom, Bedroom 2, Bedroom 3, Bedroom 4, Kitchen, Family Room, Study, Laundry, Loft
Basement Daylight, Full, Full, Fully Finished, Outside Entrance, Poured Concrete, Side Entrance, Walkout Level
Main Level Bedrooms 2
Interior
Interior Features Ceiling Fan(s), Dining Area, Entry Level Bedroom, Kitchen - Island, Recessed Lighting, Upgraded Countertops
Hot Water Instant Hot Water, Propane, Tankless
Heating Forced Air, Programmable Thermostat
Cooling Central A/C, Air Purification System, Ceiling Fan(s), Programmable Thermostat, Zoned
Flooring Tile/Brick
Equipment Built-In Microwave, Dishwasher, Disposal, Dryer, Exhaust Fan, Icemaker, Oven/Range - Gas, Refrigerator, Stainless Steel Appliances, Washer, Water Conditioner - Owned, Water Heater - Tankless
Window Features Double Pane,ENERGY STAR Qualified
Appliance Built-In Microwave, Dishwasher, Disposal, Dryer, Exhaust Fan, Icemaker, Oven/Range - Gas, Refrigerator, Stainless Steel Appliances, Washer, Water Conditioner - Owned, Water Heater - Tankless
Heat Source Central, Propane - Owned
Exterior
Parking Features Garage - Side Entry, Garage Door Opener, Inside Access, Oversized
Garage Spaces 2.0
Utilities Available Cable TV
Water Access N
View Panoramic, Scenic Vista
Roof Type Asphalt,Shingle
Accessibility None
Attached Garage 2
Total Parking Spaces 2
Garage Y
Building
Lot Description Front Yard, Rear Yard, Road Frontage, Rural
Story 2
Sewer On Site Septic
Water Well
Architectural Style Craftsman
Level or Stories 2
Additional Building Above Grade, Below Grade
Structure Type 9'+ Ceilings
New Construction Y
Schools
School District Wilson
Others
Senior Community No
Tax ID 49-4357-04-93-7851
Ownership Fee Simple
SqFt Source Estimated
Acceptable Financing Cash, Conventional
Listing Terms Cash, Conventional
Financing Cash,Conventional
Special Listing Condition Standard
Read Less
Want to know what your home might be worth? Contact us for a FREE valuation!

Our team is ready to help you sell your home for the highest possible price ASAP

Bought with Kelly Spayd • Keller Williams Platinum Realty





