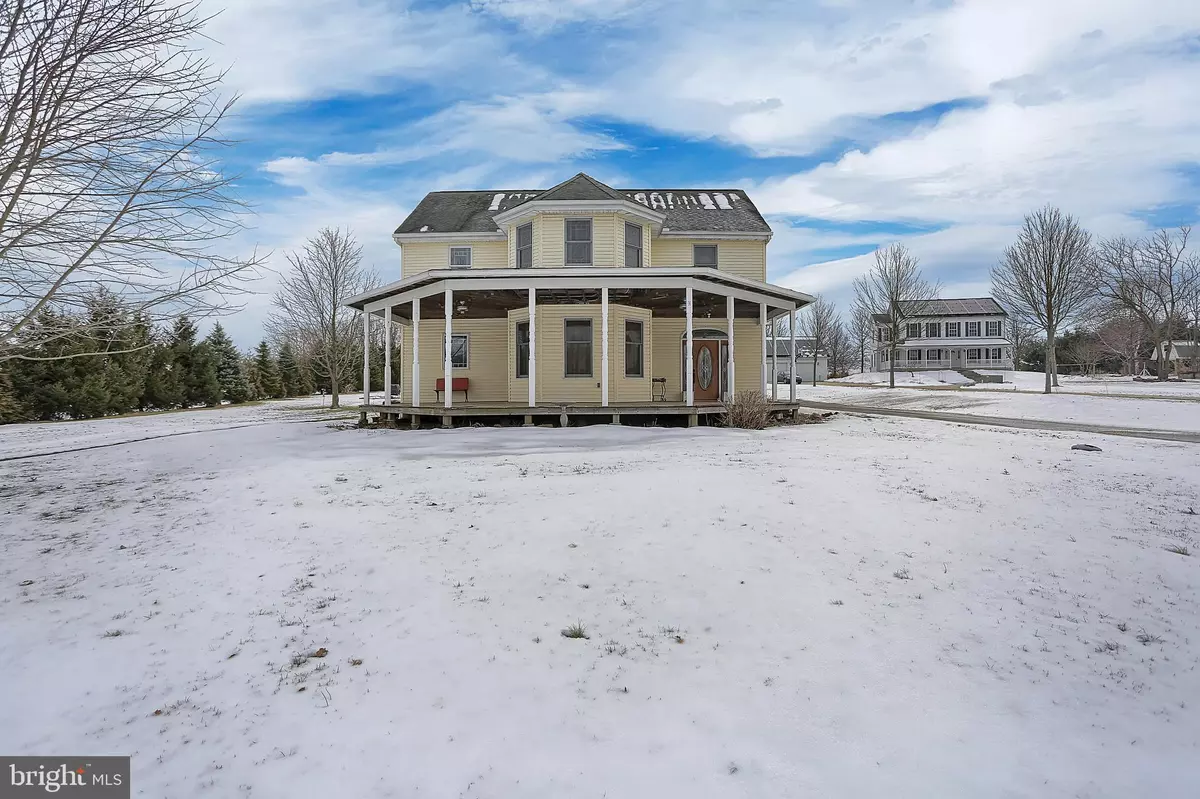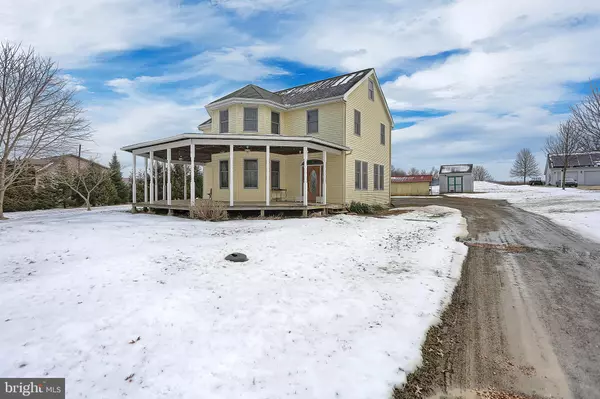$279,000
$282,900
1.4%For more information regarding the value of a property, please contact us for a free consultation.
317 W SIDDONSBURG RD Dillsburg, PA 17019
4 Beds
2 Baths
2,376 SqFt
Key Details
Sold Price $279,000
Property Type Single Family Home
Sub Type Detached
Listing Status Sold
Purchase Type For Sale
Square Footage 2,376 sqft
Price per Sqft $117
Subdivision None Available
MLS Listing ID PAYK110708
Sold Date 06/27/19
Style Traditional
Bedrooms 4
Full Baths 2
HOA Y/N N
Abv Grd Liv Area 2,376
Originating Board BRIGHT
Year Built 2001
Annual Tax Amount $5,411
Tax Year 2018
Lot Size 1.690 Acres
Acres 1.69
Property Description
Amazing home built by the Owners on 1.69 acres Beautiful,large wrap around front porch with 2 entrances into property Large, bright kitchen with breakfast bar and eat in area that opens onto back deck Gas fireplace that is open on both sides for enjoyment from living room and dining room first floor office with own entrance Open staircase to second level New Master Bath Shower with awesome shower unit 3rd bedroom with window seat Finished 3rd level could be used as 5th bedroom, game room or exercise room and has large storage area This home has so many unique things to offer that you wont want to miss seeing this one! Call today for your private Showing!
Location
State PA
County York
Area Monaghan Twp (15238)
Zoning RESIDENTIAL
Rooms
Other Rooms Living Room, Dining Room, Primary Bedroom, Bedroom 2, Bedroom 3, Bedroom 4, Kitchen, Office, Bonus Room
Basement Connecting Stairway, Full, Unfinished, Walkout Stairs, Workshop, Outside Entrance
Interior
Heating Radiant, Other
Cooling Other
Fireplaces Number 1
Fireplaces Type Gas/Propane
Fireplace Y
Heat Source Propane - Owned
Exterior
Pool Above Ground
Water Access N
Accessibility 2+ Access Exits
Garage N
Building
Story 2.5
Sewer On Site Septic
Water Well
Architectural Style Traditional
Level or Stories 2.5
Additional Building Above Grade
New Construction N
Schools
School District Northern York County
Others
Senior Community No
Tax ID 38-000-PD-0008-Y0-00000
Ownership Fee Simple
SqFt Source Estimated
Acceptable Financing Cash, Conventional, FHA, VA, USDA
Listing Terms Cash, Conventional, FHA, VA, USDA
Financing Cash,Conventional,FHA,VA,USDA
Special Listing Condition Standard
Read Less
Want to know what your home might be worth? Contact us for a FREE valuation!

Our team is ready to help you sell your home for the highest possible price ASAP

Bought with JOHN P HENRY • RE/MAX 1st Advantage





