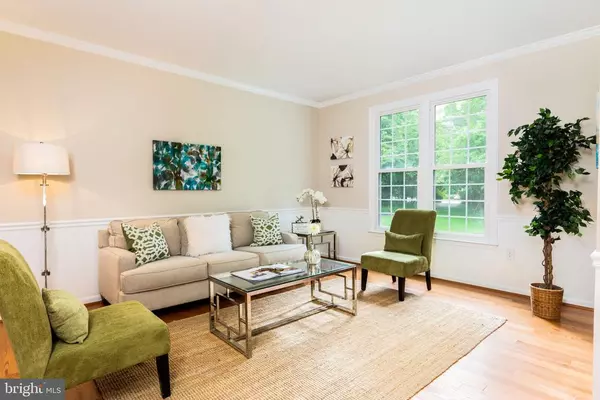$734,900
$734,900
For more information regarding the value of a property, please contact us for a free consultation.
3508 PATUXENT PRESERVE LN Gambrills, MD 21054
4 Beds
5 Baths
3,826 SqFt
Key Details
Sold Price $734,900
Property Type Single Family Home
Sub Type Detached
Listing Status Sold
Purchase Type For Sale
Square Footage 3,826 sqft
Price per Sqft $192
Subdivision Patuxent Preserve
MLS Listing ID MDAA399284
Sold Date 06/28/19
Style Colonial
Bedrooms 4
Full Baths 4
Half Baths 1
HOA Fees $29/ann
HOA Y/N Y
Abv Grd Liv Area 3,826
Originating Board BRIGHT
Year Built 1994
Annual Tax Amount $6,620
Tax Year 2018
Lot Size 1.410 Acres
Acres 1.41
Property Description
Fabulous brick front colonial with rare first floor master suite, nestled on a private 1.41-acre lot with a second master suite on the upper level. Over 3,800 square feet of living space, situated in a cul-de-sac with a tree lined driveway, two-car side load garage, brand new driveway and backs to a nature preserve. Main level features a two-story foyer, brand new hardwood floors, separate living and dining rooms with crown and chair molding, family room with gas fireplace, sunroom/great room, breakfast area, recessed lights, pocket doors, brand new deck, spacious mud room with lots of cabinetry, front load washer and dryer and laundry tub, first floor master with beautiful master bath and lots of closet space. The home offers a second master on the upper level with sitting room/office space, a second laundry room with front load washer and dryer, and two walk-in closets. Additional generous sized bedrooms all with their own full bathroom. All bathrooms have been professionally updated within the last 7 years; master bathroom was replaced in 2015. New roof 2017, new well 2016, new septic field 2013, deck April 2019, new chimney and fireplace May 2019. Entire home has been professional painted, all brand-new hardwood flooring on main level and all brand-new carpeting on the upper level April 2019. This community was part of the redistricting for Crofton High School in 2020.
Location
State MD
County Anne Arundel
Zoning RA
Rooms
Other Rooms Living Room, Dining Room, Primary Bedroom, Kitchen, Family Room, Foyer, Breakfast Room, Laundry, Mud Room, Solarium, Primary Bathroom, Additional Bedroom
Basement Other, Connecting Stairway, Full, Interior Access, Outside Entrance, Poured Concrete
Main Level Bedrooms 1
Interior
Interior Features Breakfast Area, Carpet, Chair Railings, Crown Moldings, Curved Staircase, Dining Area, Entry Level Bedroom, Family Room Off Kitchen, Floor Plan - Open, Kitchen - Eat-In, Kitchen - Table Space, Primary Bath(s), Pantry, Recessed Lighting, Sprinkler System, Upgraded Countertops, Wainscotting, Walk-in Closet(s), Water Treat System, Window Treatments, Wood Floors, Other
Heating Heat Pump - Electric BackUp, Zoned, Forced Air, Other
Cooling Central A/C
Flooring Carpet, Hardwood, Tile/Brick
Fireplaces Number 1
Fireplaces Type Gas/Propane
Equipment Built-In Microwave, Dishwasher, Dryer, Dryer - Front Loading, Oven/Range - Gas, Refrigerator, Stainless Steel Appliances
Fireplace Y
Appliance Built-In Microwave, Dishwasher, Dryer, Dryer - Front Loading, Oven/Range - Gas, Refrigerator, Stainless Steel Appliances
Heat Source Propane - Leased, Electric
Laundry Main Floor, Upper Floor
Exterior
Parking Features Garage - Side Entry, Garage Door Opener, Inside Access
Garage Spaces 2.0
Utilities Available Propane, Cable TV Available
Amenities Available Jog/Walk Path
Water Access N
View Trees/Woods
Roof Type Fiberglass
Accessibility Level Entry - Main
Attached Garage 2
Total Parking Spaces 2
Garage Y
Building
Lot Description Backs to Trees, Backs - Parkland, Cul-de-sac, Front Yard, Landscaping, Level, Private
Story 2
Foundation Concrete Perimeter
Sewer Community Septic Tank, Private Septic Tank
Water Well
Architectural Style Colonial
Level or Stories 2
Additional Building Above Grade, Below Grade
Structure Type 2 Story Ceilings,Dry Wall
New Construction N
Schools
Elementary Schools Crofton Woods
Middle Schools Crofton
High Schools South River
School District Anne Arundel County Public Schools
Others
HOA Fee Include Common Area Maintenance,Trash,Snow Removal
Senior Community No
Tax ID 020261290073818
Ownership Fee Simple
SqFt Source Estimated
Acceptable Financing Cash, Conventional, FHA, VA
Horse Property N
Listing Terms Cash, Conventional, FHA, VA
Financing Cash,Conventional,FHA,VA
Special Listing Condition Standard
Read Less
Want to know what your home might be worth? Contact us for a FREE valuation!

Our team is ready to help you sell your home for the highest possible price ASAP

Bought with Linda L Curtis • Long & Foster Real Estate, Inc.





