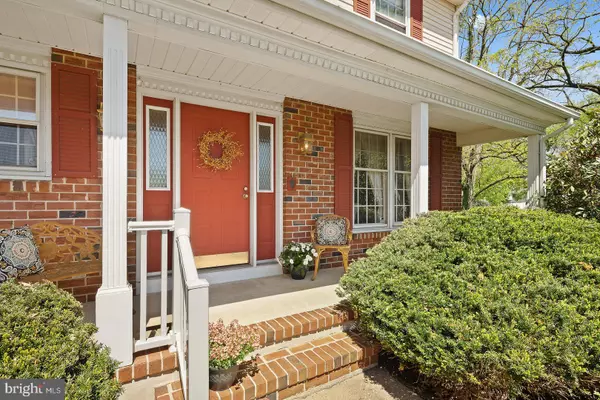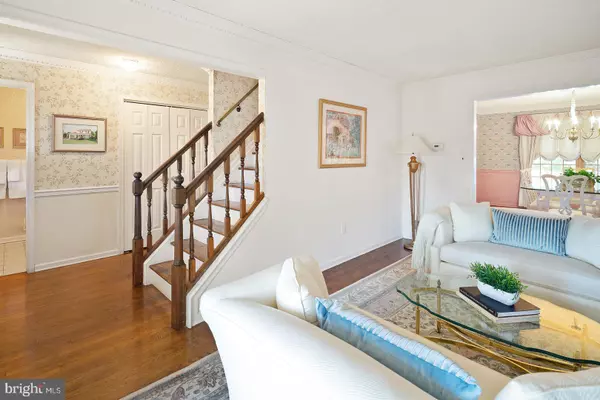$250,000
$257,500
2.9%For more information regarding the value of a property, please contact us for a free consultation.
15 SETTER WAY Hamilton, NJ 08610
2 Beds
2 Baths
1,880 SqFt
Key Details
Sold Price $250,000
Property Type Single Family Home
Sub Type Detached
Listing Status Sold
Purchase Type For Sale
Square Footage 1,880 sqft
Price per Sqft $132
Subdivision Hamilton Area
MLS Listing ID NJME277462
Sold Date 06/28/19
Style Traditional
Bedrooms 2
Full Baths 1
Half Baths 1
HOA Y/N N
Abv Grd Liv Area 1,880
Originating Board BRIGHT
Year Built 1983
Annual Tax Amount $8,692
Tax Year 2018
Lot Size 8,340 Sqft
Acres 0.19
Lot Dimensions 60 x 139
Property Description
Situated on a cul-de-sac in one of Hamilton Township's pretty streets, this colonial is elegant in every way. Charming rocking chair front porch, foyer leads you to the half bath and large formal living room with hardwood flooring. Dining room with chair rail and crown molding and large picture windows. Dining room also features gleaming hard wood flooring. Eat in kitchen features gas cooking, built in microwave, terracotta tile flooring. Step down into the sunken family room with gas fireplace, vaulted ceilings with skylight and rustic wide plank hardwood flooring. Upstairs the bedrooms are huge! The Master features two walk in closets, vanity dressing areas, faulted ceilings in bathroom. Cedar lined closets and hardwood flooring under the carpeted bedrooms upstairs. Outside you'll find a spacious deck with wood trellis surround that is perfect for privacy and outdoor entertaining. Bonus of a first floor laundry with cabinetry and attached garage. Full dry basement with high ceilings. Great location close to shopping, train station and major routes. Don't miss this one!
Location
State NJ
County Mercer
Area Hamilton Twp (21103)
Zoning RESIDENTIAL
Direction Southwest
Rooms
Other Rooms Living Room, Dining Room, Primary Bedroom, Bedroom 2, Kitchen, Family Room
Basement Full
Interior
Interior Features Walk-in Closet(s), Skylight(s)
Heating Forced Air
Cooling Central A/C
Fireplaces Number 1
Fireplace Y
Heat Source Natural Gas
Laundry Main Floor
Exterior
Exterior Feature Deck(s), Porch(es)
Parking Features Garage - Front Entry, Inside Access
Garage Spaces 2.0
Water Access N
Roof Type Shingle
Street Surface Paved,Tar and Chip
Accessibility None
Porch Deck(s), Porch(es)
Attached Garage 1
Total Parking Spaces 2
Garage Y
Building
Story 2
Sewer Public Sewer
Water Public
Architectural Style Traditional
Level or Stories 2
Additional Building Above Grade, Below Grade
New Construction N
Schools
Middle Schools Albert E. Grice M.S.
High Schools Hamilton West-Watson H.S.
School District Hamilton Township
Others
Senior Community No
Tax ID 03-02157-00026
Ownership Fee Simple
SqFt Source Assessor
Security Features Security System
Acceptable Financing Cash, Conventional, FHA, VA
Listing Terms Cash, Conventional, FHA, VA
Financing Cash,Conventional,FHA,VA
Special Listing Condition Standard
Read Less
Want to know what your home might be worth? Contact us for a FREE valuation!

Our team is ready to help you sell your home for the highest possible price ASAP

Bought with Kelly P Rein • ERA Central Realty Group - Robbinsville





