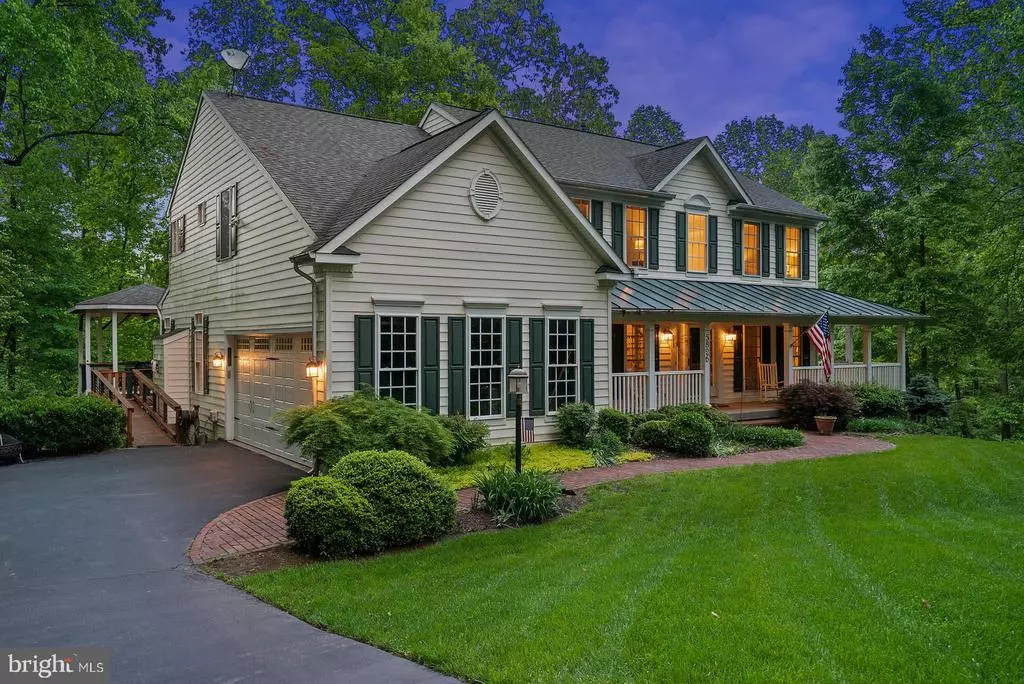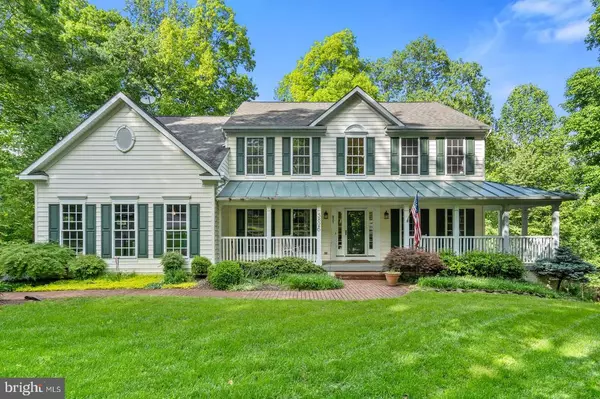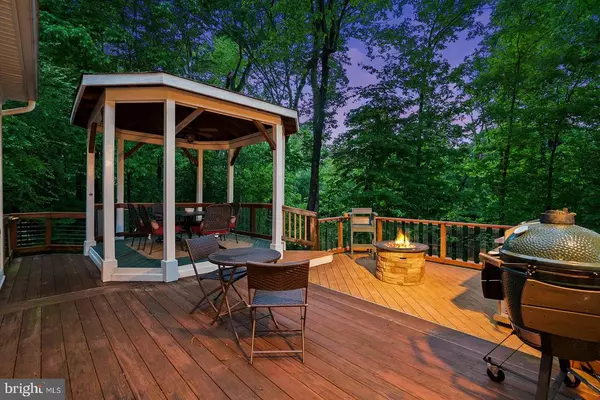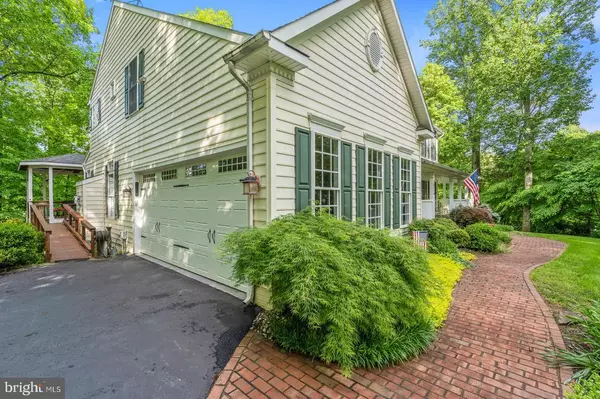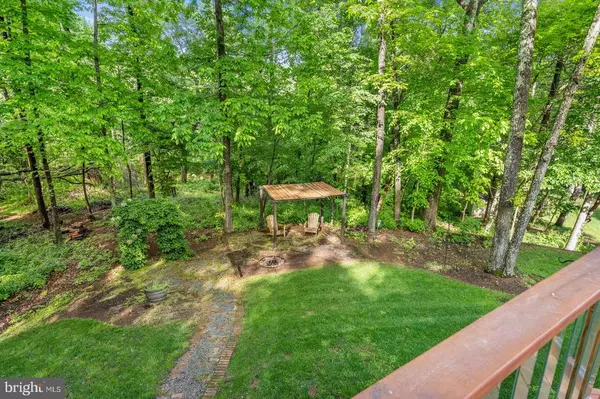$625,000
$649,999
3.8%For more information regarding the value of a property, please contact us for a free consultation.
5826 RIDGECREST AVE Warrenton, VA 20187
4 Beds
4 Baths
4,196 SqFt
Key Details
Sold Price $625,000
Property Type Single Family Home
Sub Type Detached
Listing Status Sold
Purchase Type For Sale
Square Footage 4,196 sqft
Price per Sqft $148
Subdivision Avalon Ests
MLS Listing ID VAFQ160226
Sold Date 06/28/19
Style Colonial
Bedrooms 4
Full Baths 3
Half Baths 1
HOA Y/N N
Abv Grd Liv Area 3,476
Originating Board BRIGHT
Year Built 2002
Annual Tax Amount $5,599
Tax Year 2018
Lot Size 1.925 Acres
Acres 1.93
Property Description
Stunning 4BR 3.5 Bath home on DC side of Warrenton on 1.93 acres. Fantastic layout offers great flow. Beautiful dark hardwood thru-out first floor. 2 story foyer w/black banisters off-set w/white spindles. Most rooms have crown molding and chair rails. Enormous Gourmet Kitchen w/ granite Island countertops, lots of countertops -overlooking generous sunroom/Breakfast room w/lots of natural sunlight. Stone gas fireplace in Family room. Mudroom right of the 2 car garage that offers lots of storage. The office has a built-in and built-in desk. The formal dining room and formal living. Master Bedroom with tray ceiling with walk-in closet w/lots of organization w/an amazing barn door. Master Bath w/sunken bathtub - double vanity w/upgraded maple cabinets. Large bedrooms with large closets. Upstairs Laundry Room with lots of storage. Basement offers Movie Room, Bar, and workshop and full bath w/tile flooring. Deck overlooks amazing wooded lot w/mature trees, that runs to a creek. Beautiful Gazebo w/ceiling fan and lights - Stunning home on a culdesac in most sought out Northern Fauquier County
Location
State VA
County Fauquier
Zoning R1
Rooms
Other Rooms Dining Room, Primary Bedroom, Kitchen, Game Room, Family Room, Foyer, Breakfast Room, Bedroom 1, Great Room, Laundry, Mud Room, Office, Workshop, Media Room, Bathroom 1, Bathroom 2, Bathroom 3, Primary Bathroom
Basement Other
Interior
Hot Water Electric
Heating Heat Pump(s), Heat Pump - Gas BackUp
Cooling Ceiling Fan(s), Central A/C
Flooring Hardwood, Carpet, Tile/Brick
Window Features Palladian,Double Pane
Heat Source Natural Gas
Exterior
Parking Features Garage - Side Entry, Garage Door Opener
Garage Spaces 2.0
Utilities Available Natural Gas Available
Water Access N
Accessibility Ramp - Main Level
Attached Garage 2
Total Parking Spaces 2
Garage Y
Building
Story 3+
Sewer Septic = # of BR, Private Sewer
Water Public
Architectural Style Colonial
Level or Stories 3+
Additional Building Above Grade, Below Grade
New Construction N
Schools
Elementary Schools P. B. Smith
Middle Schools Auburn
High Schools Kettle Run
School District Fauquier County Public Schools
Others
Senior Community No
Tax ID 6994-98-0645
Ownership Fee Simple
SqFt Source Assessor
Special Listing Condition Standard
Read Less
Want to know what your home might be worth? Contact us for a FREE valuation!

Our team is ready to help you sell your home for the highest possible price ASAP

Bought with William H Farley • Long & Foster Real Estate, Inc.

