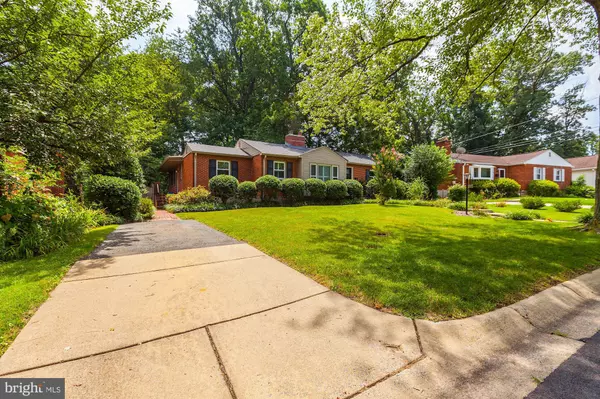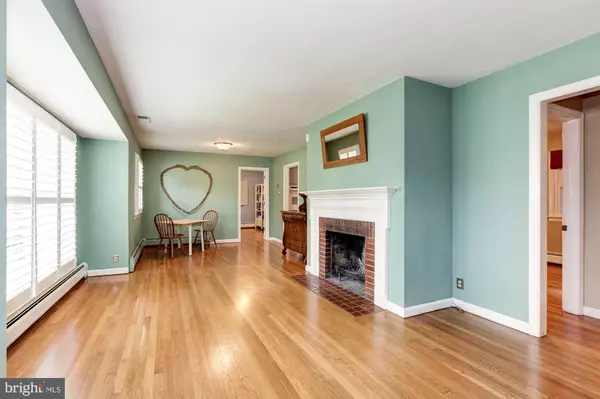$475,000
$439,900
8.0%For more information regarding the value of a property, please contact us for a free consultation.
1301 RUPPERT RD Silver Spring, MD 20903
4 Beds
2 Baths
2,427 SqFt
Key Details
Sold Price $475,000
Property Type Single Family Home
Sub Type Detached
Listing Status Sold
Purchase Type For Sale
Square Footage 2,427 sqft
Price per Sqft $195
Subdivision Burnt Mills Knolls
MLS Listing ID MDMC651538
Sold Date 06/28/19
Style Colonial
Bedrooms 4
Full Baths 2
HOA Y/N N
Abv Grd Liv Area 1,827
Originating Board BRIGHT
Year Built 1954
Annual Tax Amount $4,613
Tax Year 2018
Lot Size 9,000 Sqft
Acres 0.21
Property Description
Offers due Mon 5/6 at 8pm. One-of-a-kind 4-bed 2-bath home nestled on lush, green 1/5 acre lot. This home's grand, open spaces, plentiful windows, exposed beam ceiling, and chic design details go unparalleled. Gleaming hardwood floors throughout main level. Updated kitchen boasts ample cabinet space, large breakfast bar, sparkling granite, and newer white appliances. Cozy up by wood-burning fireplace or entertain on brick patio overlooking fenced back yard. Large finished basement with possible 5th bedroom! Awesome location with easy access to groceries, restaurants, White Oak Shopping Center, New Hampshire Ave, Rt-29, and I-495.
Location
State MD
County Montgomery
Zoning R90
Rooms
Basement Full, Fully Finished
Main Level Bedrooms 4
Interior
Interior Features Carpet, Wood Floors, Upgraded Countertops, Floor Plan - Open, Entry Level Bedroom, Combination Kitchen/Living, Dining Area, Exposed Beams, Kitchen - Gourmet, Recessed Lighting
Heating Baseboard - Hot Water
Cooling Central A/C
Fireplaces Number 1
Fireplaces Type Wood
Equipment Dishwasher, Disposal, Dryer, Microwave, Range Hood, Refrigerator, Washer, Cooktop
Fireplace Y
Appliance Dishwasher, Disposal, Dryer, Microwave, Range Hood, Refrigerator, Washer, Cooktop
Heat Source Natural Gas
Exterior
Exterior Feature Patio(s)
Garage Spaces 2.0
Fence Rear, Privacy, Fully
Water Access N
View Garden/Lawn, Trees/Woods
Accessibility None
Porch Patio(s)
Total Parking Spaces 2
Garage N
Building
Lot Description Landscaping, Partly Wooded, Rear Yard
Story 2
Sewer Public Sewer
Water Public
Architectural Style Colonial
Level or Stories 2
Additional Building Above Grade, Below Grade
New Construction N
Schools
Elementary Schools Cresthaven
Middle Schools Francis Scott Key
High Schools Springbrook
School District Montgomery County Public Schools
Others
Senior Community No
Tax ID 160500305335
Ownership Fee Simple
SqFt Source Assessor
Security Features Security System
Special Listing Condition Standard
Read Less
Want to know what your home might be worth? Contact us for a FREE valuation!

Our team is ready to help you sell your home for the highest possible price ASAP

Bought with LORENZO N APPOLINAIRE • Keller Williams Capital Properties





