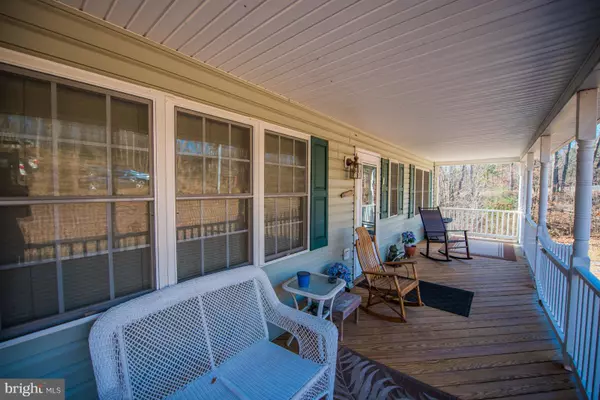$200,000
$200,000
For more information regarding the value of a property, please contact us for a free consultation.
36 PINE WAY Mount Jackson, VA 22842
3 Beds
2 Baths
1,512 SqFt
Key Details
Sold Price $200,000
Property Type Single Family Home
Sub Type Detached
Listing Status Sold
Purchase Type For Sale
Square Footage 1,512 sqft
Price per Sqft $132
Subdivision Shen Ski And Hunt Club
MLS Listing ID VASH107376
Sold Date 06/28/19
Style Cape Cod
Bedrooms 3
Full Baths 2
HOA Y/N N
Abv Grd Liv Area 1,512
Originating Board BRIGHT
Year Built 2006
Annual Tax Amount $1,217
Tax Year 2019
Lot Size 1.648 Acres
Acres 1.65
Property Description
Well-kept Contemporary Home in Wooded Setting of Shenandoah Ski & Hunt Club, perfect as a Weekend or Full-Time Living! Being just 9.7 miles to I-81 & 3.2 mi to Bryce Resort, this 3 Bedrm/2 Bathrm Home features Open Main Lvl Living Space w/ Vaulted Ceilings & 2nd Story Overlook,Seasonal Views from Rear Deck,& Unfin.Walk-Out Basement w/Rough-In for Bathrm. Most Furnishings Convey. >> A CLOSER LOOK >> Circle Driveway to Main Entrance on Covered Front Porch - MAIN LEVEL - Entryway to Living Room/Kitchen/Dining Area (Open Space) with Vaulted Ceilings and 2nd Level Overlook - Kitchen with Breakfast Bar and Adjacent Dining Area with Exterior Rear Door to Deck - Main Level Hallway to Bedroom #2, Bedroom #3, and Full Bathroom #2 - Stairway to Upper Level off Living Room - UPPER LEVEL - 2nd Level Overlook Sitting Area with Doorway to Master Bedroom Suite - Attached Full Master Bathroom and Large Closet - BASEMENT - Full Unfinished Basement with Walk-Out to Rear Yard and Laundry Area.
Location
State VA
County Shenandoah
Zoning R
Rooms
Other Rooms Living Room, Primary Bedroom, Bedroom 2, Bedroom 3, Kitchen, Basement, 2nd Stry Fam Ovrlk, Laundry, Primary Bathroom
Basement Full, Daylight, Partial, Interior Access, Rear Entrance, Walkout Level, Windows
Main Level Bedrooms 2
Interior
Interior Features Carpet, Ceiling Fan(s), Combination Dining/Living, Combination Kitchen/Living, Entry Level Bedroom, Floor Plan - Open, Kitchen - Country, Primary Bath(s), Window Treatments
Hot Water Electric
Heating Heat Pump(s)
Cooling Heat Pump(s)
Equipment Built-In Microwave, Dryer, Washer, Dishwasher, Refrigerator, Extra Refrigerator/Freezer, Oven/Range - Electric
Furnishings No
Appliance Built-In Microwave, Dryer, Washer, Dishwasher, Refrigerator, Extra Refrigerator/Freezer, Oven/Range - Electric
Heat Source Electric
Exterior
Exterior Feature Deck(s), Porch(es)
Water Access N
Accessibility None
Porch Deck(s), Porch(es)
Garage N
Building
Lot Description Backs to Trees, SideYard(s), Front Yard
Story 3+
Sewer Septic = # of BR
Water Well
Architectural Style Cape Cod
Level or Stories 3+
Additional Building Above Grade, Below Grade
New Construction N
Schools
Elementary Schools Ashby-Lee
Middle Schools North Fork
High Schools Stonewall Jackson
School District Shenandoah County Public Schools
Others
Senior Community No
Tax ID 077A 01 017A
Ownership Fee Simple
SqFt Source Estimated
Special Listing Condition Standard
Read Less
Want to know what your home might be worth? Contact us for a FREE valuation!

Our team is ready to help you sell your home for the highest possible price ASAP

Bought with NON MEMBER • Non Subscribing Office





