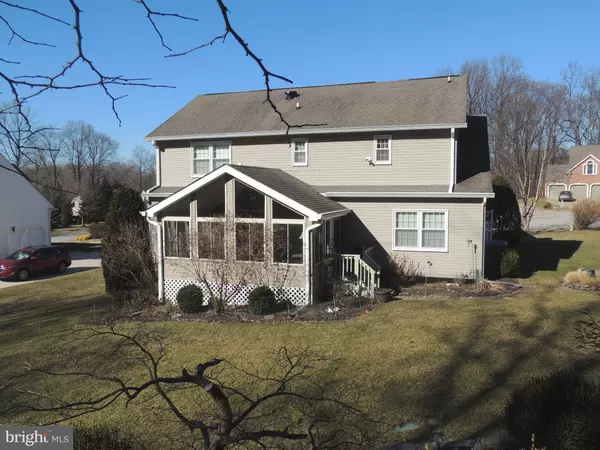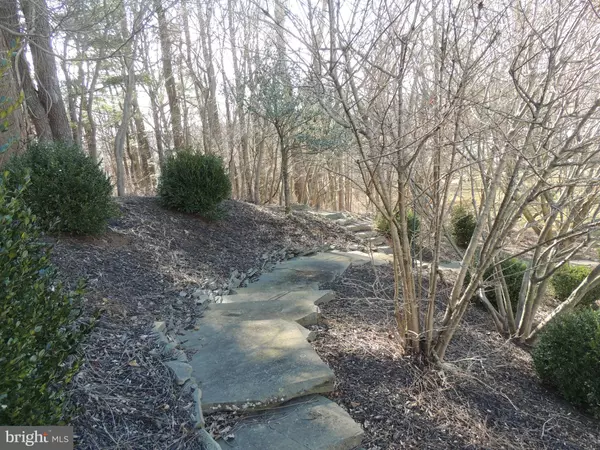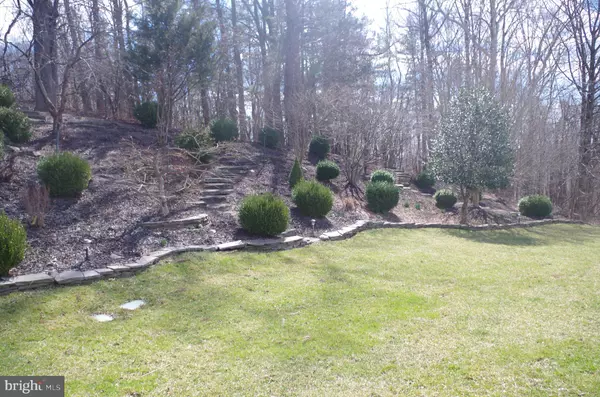$450,000
$465,000
3.2%For more information regarding the value of a property, please contact us for a free consultation.
1103 SUNSET DR Bel Air, MD 21014
4 Beds
3 Baths
2,800 SqFt
Key Details
Sold Price $450,000
Property Type Single Family Home
Sub Type Detached
Listing Status Sold
Purchase Type For Sale
Square Footage 2,800 sqft
Price per Sqft $160
Subdivision Woodland Hills
MLS Listing ID MDHR216806
Sold Date 06/28/19
Style Colonial
Bedrooms 4
Full Baths 3
HOA Fees $35/ann
HOA Y/N Y
Abv Grd Liv Area 2,800
Originating Board BRIGHT
Year Built 2001
Annual Tax Amount $4,637
Tax Year 2018
Lot Size 0.380 Acres
Acres 0.38
Property Description
Outstanding colonial home on top of a gorgeous hill with updates such as new windows and new gutters. Beautifully updated kitchen with granite counter tops leads out to a beautiful four-season sun-room, and family room with gas fireplace. Separate formal living room and dining room. Laundry room, fourth bedroom and full bathroom on main floor. Humongous master bedroom with large walk-in closet and master bath with a walk-in shower and a soaking tub. Large unfinished basement, roughed in for a bathroom, waiting for your finish. Two car attached garage with plenty of other parking. Amazing garden in the backyard. Previous buyer walked.
Location
State MD
County Harford
Zoning R1
Rooms
Other Rooms Living Room, Dining Room, Primary Bedroom, Bedroom 2, Bedroom 3, Bedroom 4, Kitchen, Family Room, Foyer, Sun/Florida Room, Laundry, Bathroom 1, Bathroom 2, Primary Bathroom
Basement Unfinished, Rough Bath Plumb
Main Level Bedrooms 1
Interior
Interior Features Carpet, Ceiling Fan(s), Chair Railings, Floor Plan - Traditional, Formal/Separate Dining Room, Kitchen - Eat-In, Kitchen - Country
Heating Forced Air
Cooling Central A/C, Ceiling Fan(s)
Fireplaces Number 1
Fireplaces Type Gas/Propane, Mantel(s)
Fireplace Y
Heat Source Propane - Leased
Laundry Main Floor
Exterior
Parking Features Garage - Front Entry, Garage Door Opener, Inside Access
Garage Spaces 2.0
Water Access N
Accessibility None
Attached Garage 2
Total Parking Spaces 2
Garage Y
Building
Story 3+
Sewer Public Sewer
Water Public
Architectural Style Colonial
Level or Stories 3+
Additional Building Above Grade, Below Grade
New Construction N
Schools
Elementary Schools Red Pump
Middle Schools Fallston
High Schools Fallston
School District Harford County Public Schools
Others
HOA Fee Include Trash,Snow Removal
Senior Community No
Tax ID 03-282503
Ownership Fee Simple
SqFt Source Estimated
Special Listing Condition Standard
Read Less
Want to know what your home might be worth? Contact us for a FREE valuation!

Our team is ready to help you sell your home for the highest possible price ASAP

Bought with Eric G. Chamish • Trident Homes Realty





