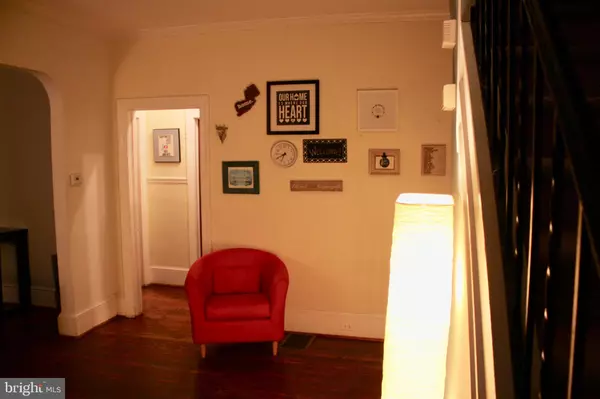$138,000
$149,000
7.4%For more information regarding the value of a property, please contact us for a free consultation.
2268 42ND STREET Pennsauken, NJ 08110
4 Beds
2 Baths
8,640 Sqft Lot
Key Details
Sold Price $138,000
Property Type Single Family Home
Sub Type Detached
Listing Status Sold
Purchase Type For Sale
Subdivision Browning Manor
MLS Listing ID NJCD345268
Sold Date 06/28/19
Style Cape Cod
Bedrooms 4
Full Baths 2
HOA Y/N N
Originating Board BRIGHT
Year Built 1926
Annual Tax Amount $4,819
Tax Year 2018
Lot Size 8,640 Sqft
Acres 0.2
Lot Dimensions 60 x 144
Property Description
A spacious cape cod in the Browning Manor Section of Pennsauken. This two-story home offers four Bedrooms, Two full baths and a partially finished basement with a welcoming fenced in back yard. The front porch primarily characterized by surrounded windows. If you love open space then enjoy this living room and formal dining open floor plan with plenty of living space painted in tasteful colors with hardwood floors thorughout. There are two nice sized bedrooms on the main floor with a full tile bathroom. Be inspired by the front bedroom with hardwood floors, and ceiling fan as the back bedroom is decorated with carpet. Walk into a gracious breakfast room or eat in area fit to serve only the best with an adjoining kitchen finely designed for cooking. The back mudroom has newer windows and back door that takes you to a nice size fenced in yard for much entertaining. Walk upstairs that leads you to a back bedroom with carpeting and ceiling fan and be captivated by the master bedroom with sitting area, full bath, tile shower, and his & her closets. The basement has a finished family area, recessed lighting, beveled block glass and lots of space. Bring your creativity, and distinct taste, this is a home where you can hang your heart. This home is centralized to all major highways, route 130, and the city. Get a lot of home in this well sought after area of Pennsauken. It's back on the market, its not going to last long...Mortgage Fallthrough.
Location
State NJ
County Camden
Area Pennsauken Twp (20427)
Zoning RESIDENTIAL
Rooms
Other Rooms Living Room, Dining Room, Primary Bedroom, Bedroom 2, Kitchen, Basement, Bedroom 1, Mud Room, Other, Screened Porch
Basement Full, Partially Finished, Walkout Stairs
Main Level Bedrooms 2
Interior
Interior Features Ceiling Fan(s), Primary Bath(s), Breakfast Area, Carpet, Combination Dining/Living, Kitchen - Galley, Walk-in Closet(s)
Hot Water Natural Gas
Heating Forced Air
Cooling Wall Unit
Flooring Fully Carpeted, Tile/Brick
Fireplace N
Heat Source Natural Gas
Laundry Basement
Exterior
Exterior Feature Porch(es)
Garage Spaces 3.0
Fence Wood, Chain Link
Utilities Available Water Available, Sewer Available, Natural Gas Available, Electric Available
Water Access N
Roof Type Shingle
Accessibility None
Porch Porch(es)
Total Parking Spaces 3
Garage N
Building
Lot Description Front Yard, Rear Yard, SideYard(s), Level
Story 2
Sewer Public Septic
Water Public
Architectural Style Cape Cod
Level or Stories 2
Additional Building Above Grade, Below Grade
New Construction N
Schools
Elementary Schools Pennsauken
Middle Schools Pennsauken
High Schools Pennsauken H.S.
School District Pennsauken Township Public Schools
Others
Senior Community No
Tax ID 27-04610-00027
Ownership Fee Simple
SqFt Source Assessor
Acceptable Financing Cash, Conventional, FHA, VA
Listing Terms Cash, Conventional, FHA, VA
Financing Cash,Conventional,FHA,VA
Special Listing Condition Standard
Read Less
Want to know what your home might be worth? Contact us for a FREE valuation!

Our team is ready to help you sell your home for the highest possible price ASAP

Bought with Kenneth J Kellam • Century 21 Alliance-Mount Laurel





