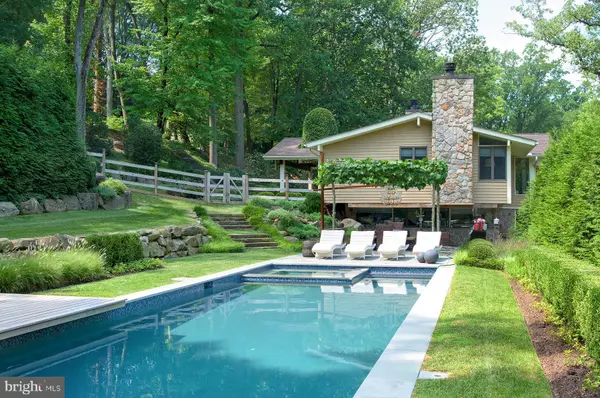$1,099,000
$1,099,000
For more information regarding the value of a property, please contact us for a free consultation.
1308 VALLEY RD Villanova, PA 19085
5 Beds
4 Baths
3,817 SqFt
Key Details
Sold Price $1,099,000
Property Type Single Family Home
Sub Type Detached
Listing Status Sold
Purchase Type For Sale
Square Footage 3,817 sqft
Price per Sqft $287
Subdivision None Available
MLS Listing ID PAMC605872
Sold Date 06/28/19
Style Contemporary
Bedrooms 5
Full Baths 3
Half Baths 1
HOA Y/N N
Abv Grd Liv Area 3,817
Originating Board BRIGHT
Year Built 1982
Annual Tax Amount $18,664
Tax Year 2018
Lot Size 1.313 Acres
Acres 1.31
Lot Dimensions 143.00 x 0.00
Property Description
This sleek gem with a swimming pool is a one-of-a-kind oasis on a private road in upscale Villanova that is quiet yet close to it all. Nestled on lush, secluded grounds, the luxury home enveloped by lush greenery and pristinely-landscaped natural beauty represents contemporary living at its best. Designed by Robert McIroy, the unique architecture and generous use of glass is striking, while understatedly elegant and warm. A beautiful open layout with top-of-the-line finishes, large deck off the kitchen overlooking the stretching grounds, and spacious pool patio make indoor-outdoor living/entertaining a dream. Since 2006, substantial upgrades include a newer roof, newer AC units, a 150-bottle Viking wine fridge in the dining room, fresh interior paint, refinished hardwood flooring, newer siding, 2-car garage, substantial outdoor regrading and landscaping with boulders, stone walls, trees, pachysandra and hedges, plus adding a 45' x 15' pool, spa and seating area in 2012. With 5 bedrooms, 3.1 baths and generous living spaces, this home has it all for today's discerning family. Experience a work of art through solid wood doors and a vaulted entryway with gleaming hardwood floors. The vaulted living room with wall-to-wall windows, a wood-burning fireplace with stone surround, built-in bookcases and recessed lighting makes a stunning statement. The open dining room is equally divine with glass doors to the terrace covered by a remote-controlled awning. The chef enjoys the highest standard in the phenomenal vaulted sky-lit kitchen with an exposed beam ceiling, granite island with counter seating, wood cabinetry, premium stainless-steel appliances including 2 Fisher & Paykel dishwashers and a built-in workstation. Adjacent sits a sun-filled breakfast room with glass sliders to the terrace. The main level also presents a powder room with skylight and dramatic master suite with a vaulted exposed beam ceiling, skylight, double exposures, gas fireplace, walk-in fitted closet and luxe vaulted sky-lit marble spa bath. The day-lit lower level set at grade has a family room with bamboo flooring, huge windows and exposed brick wall. Bedrooms are bright and spacious, with one serving as an exercise room. Completing the comfort is a laundry room, home office, large storage room, 2-car garage, stone spring house, security system and invisible dog fencing. Approximate acreage from survey from 2006. Home is no longer fully furnished.
Location
State PA
County Montgomery
Area Lower Merion Twp (10640)
Zoning RAA
Rooms
Other Rooms Primary Bedroom, Bedroom 2, Bedroom 3, Bedroom 4, Bedroom 5, Kitchen, Family Room, Breakfast Room, Great Room, Primary Bathroom
Basement Daylight, Full, Fully Finished, Walkout Level
Main Level Bedrooms 1
Interior
Interior Features Breakfast Area, Built-Ins, Combination Dining/Living, Combination Kitchen/Dining, Dining Area, Exposed Beams, Kitchen - Island, Kitchen - Gourmet, Primary Bath(s), Skylight(s)
Heating Forced Air
Cooling Central A/C
Flooring Hardwood
Fireplaces Number 2
Equipment Cooktop, Dishwasher, Disposal, Oven - Double, Oven - Wall, Oven/Range - Gas, Stainless Steel Appliances
Fireplace Y
Appliance Cooktop, Dishwasher, Disposal, Oven - Double, Oven - Wall, Oven/Range - Gas, Stainless Steel Appliances
Heat Source Natural Gas
Laundry Lower Floor
Exterior
Exterior Feature Deck(s), Patio(s)
Parking Features Built In, Inside Access
Garage Spaces 2.0
Water Access N
Roof Type Shingle
Accessibility None
Porch Deck(s), Patio(s)
Attached Garage 2
Total Parking Spaces 2
Garage Y
Building
Story 2
Sewer On Site Septic
Water Public
Architectural Style Contemporary
Level or Stories 2
Additional Building Above Grade, Below Grade
Structure Type 9'+ Ceilings,High,Vaulted Ceilings
New Construction N
Schools
School District Lower Merion
Others
Senior Community No
Tax ID 40-00-63388-004
Ownership Fee Simple
SqFt Source Assessor
Acceptable Financing Cash, Conventional
Listing Terms Cash, Conventional
Financing Cash,Conventional
Special Listing Condition Standard
Read Less
Want to know what your home might be worth? Contact us for a FREE valuation!

Our team is ready to help you sell your home for the highest possible price ASAP

Bought with Robin R. Gordon • BHHS Fox & Roach-Haverford





