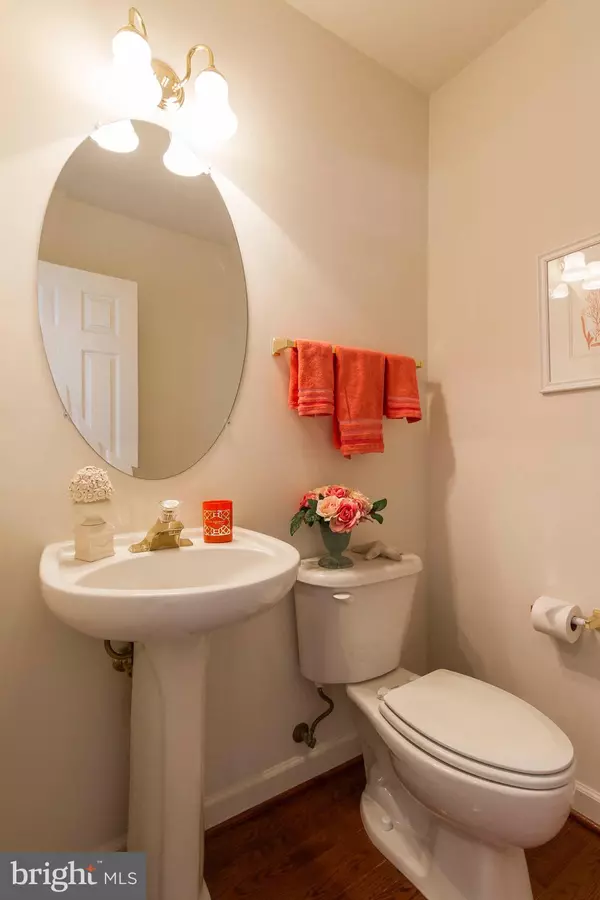$365,000
$365,000
For more information regarding the value of a property, please contact us for a free consultation.
5086 ANCHORSTONE DR Woodbridge, VA 22192
3 Beds
3 Baths
2,192 SqFt
Key Details
Sold Price $365,000
Property Type Townhouse
Sub Type Interior Row/Townhouse
Listing Status Sold
Purchase Type For Sale
Square Footage 2,192 sqft
Price per Sqft $166
Subdivision County Center/Landbay
MLS Listing ID VAPW435838
Sold Date 06/26/19
Style Colonial
Bedrooms 3
Full Baths 2
Half Baths 1
HOA Fees $108/mo
HOA Y/N Y
Abv Grd Liv Area 2,192
Originating Board BRIGHT
Year Built 2006
Annual Tax Amount $4,024
Tax Year 2019
Lot Size 2,243 Sqft
Acres 0.05
Property Description
Looks like a town house but lives like a single family home. This beautiful and cleverly designed 3 bedroom 2 and a half bath town home has a flow, openness and the space to allow for flexible living. Where else will you find almost 2200 square feet of living space on just two levels? New Roof in 2016. The main level has beautiful hardwood floors, recessed lighting, crown moulding that flows from living room to the upgraded kitchen with granite counters and island. A cozy morning room off the kitchen has access to a private fenced patio. The upper level with generous size bedrooms, closet space and large bathrooms really make this home easy to live in. Let me shut up, just come see it for yourself. Oh, don't forget the superb location with easy access to commuting routes, shopping and recreation. This home is literally in the center of all the things you'll want when you leave from the two car garage!
Location
State VA
County Prince William
Zoning PMD
Rooms
Other Rooms Living Room, Dining Room, Primary Bedroom, Bedroom 2, Bedroom 3, Family Room, Foyer, Breakfast Room, Laundry, Bathroom 2, Primary Bathroom, Half Bath
Interior
Interior Features Attic, Carpet, Chair Railings, Crown Moldings, Family Room Off Kitchen, Floor Plan - Open, Wood Floors, Window Treatments, Walk-in Closet(s), Recessed Lighting, Kitchen - Island, Breakfast Area
Hot Water Electric
Heating Forced Air
Cooling Central A/C
Flooring Carpet, Hardwood, Marble
Fireplaces Number 1
Fireplaces Type Gas/Propane
Equipment Built-In Microwave, Dishwasher, Disposal, Dryer, Exhaust Fan, Extra Refrigerator/Freezer, Icemaker, Oven/Range - Gas, Refrigerator, Washer
Fireplace Y
Window Features Double Pane,Screens
Appliance Built-In Microwave, Dishwasher, Disposal, Dryer, Exhaust Fan, Extra Refrigerator/Freezer, Icemaker, Oven/Range - Gas, Refrigerator, Washer
Heat Source Natural Gas
Laundry Upper Floor
Exterior
Exterior Feature Patio(s)
Parking Features Garage - Rear Entry, Garage Door Opener, Inside Access
Garage Spaces 2.0
Amenities Available Basketball Courts, Common Grounds, Exercise Room, Pool - Outdoor, Tennis Courts, Tot Lots/Playground
Water Access N
Roof Type Asphalt
Accessibility None
Porch Patio(s)
Attached Garage 2
Total Parking Spaces 2
Garage Y
Building
Story 2
Sewer Public Sewer
Water Public
Architectural Style Colonial
Level or Stories 2
Additional Building Above Grade, Below Grade
Structure Type 9'+ Ceilings,Dry Wall,Vaulted Ceilings
New Construction N
Schools
Elementary Schools Penn
Middle Schools Beville
High Schools Charles J. Colgan Senior
School District Prince William County Public Schools
Others
HOA Fee Include Common Area Maintenance,Management,Road Maintenance,Snow Removal,Trash
Senior Community No
Tax ID 220
Ownership Fee Simple
SqFt Source Assessor
Security Features Smoke Detector
Acceptable Financing Conventional, FHA, VA, VHDA
Listing Terms Conventional, FHA, VA, VHDA
Financing Conventional,FHA,VA,VHDA
Special Listing Condition Standard
Read Less
Want to know what your home might be worth? Contact us for a FREE valuation!

Our team is ready to help you sell your home for the highest possible price ASAP

Bought with Claudia I Sarmiento • Long & Foster Real Estate, Inc.





