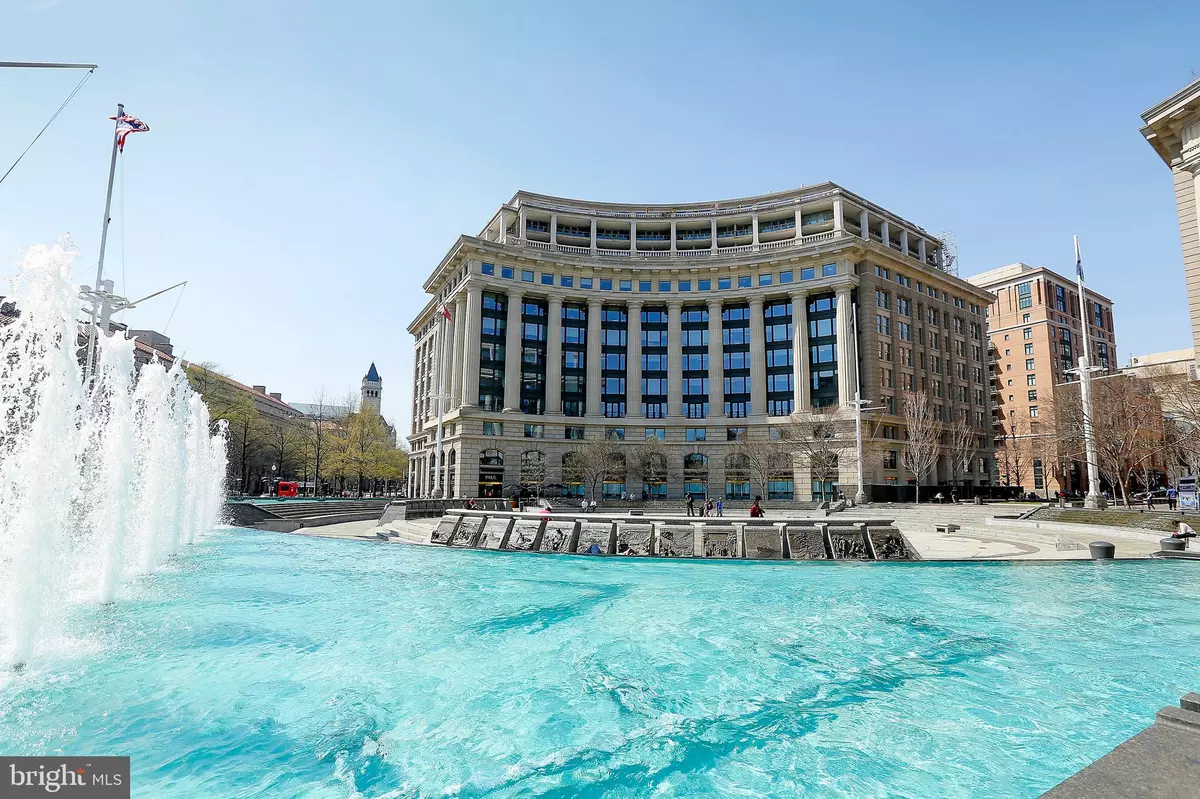$445,000
$450,000
1.1%For more information regarding the value of a property, please contact us for a free consultation.
801 PENNSYLVANIA AVE NW #1203 Washington, DC 20004
1 Bed
1 Bath
560 SqFt
Key Details
Sold Price $445,000
Property Type Condo
Sub Type Condo/Co-op
Listing Status Sold
Purchase Type For Sale
Square Footage 560 sqft
Price per Sqft $794
Subdivision Penn Quarter
MLS Listing ID DCDC427834
Sold Date 07/02/19
Style Contemporary
Bedrooms 1
Full Baths 1
Condo Fees $707/mo
HOA Y/N N
Abv Grd Liv Area 560
Originating Board BRIGHT
Year Built 1990
Annual Tax Amount $3,584
Tax Year 2018
Lot Size 67 Sqft
Property Description
Amazing opportunity-DC's finest building on PENN Ave -w/ Parade Route & Monument Views! Rub elbows with the Rich and Powerful in DC. Tired of the Big House in the Burbs or looking for pied de terre...You'll love the floor-to-ceiling windows & city views. Hardwood Floors, New Stainless Appliances & Breakfast Bar. Pets OK. Enjoy the PRIVATE BALCONY, EXTRA STORAGE & Washer/Dryer in unit! Building has NEW Fantastic Rooftop Deck & Pool, 24Hr Concierge, NEW Gym, Rental Parking & much more! Vibrant Penn Quarter-METRO, DINING, SHOPS, THEATERS. WalkScore: 91 Available Furnished. Open Sat & Sun, 1-3
Location
State DC
County Washington
Zoning R
Rooms
Other Rooms Living Room, Primary Bedroom, Kitchen
Main Level Bedrooms 1
Interior
Interior Features Floor Plan - Traditional, Kitchen - Galley, Wood Floors
Heating Heat Pump(s)
Cooling Heat Pump(s)
Equipment Built-In Microwave, Dishwasher, Disposal, Dryer - Electric, Oven/Range - Electric, Refrigerator, Washer
Fireplace N
Appliance Built-In Microwave, Dishwasher, Disposal, Dryer - Electric, Oven/Range - Electric, Refrigerator, Washer
Heat Source Electric
Laundry Dryer In Unit, Washer In Unit
Exterior
Exterior Feature Balcony, Terrace
Amenities Available Concierge, Elevator, Exercise Room, Pool - Outdoor
Water Access N
View Street, City
Accessibility None
Porch Balcony, Terrace
Garage N
Building
Story 1
Unit Features Hi-Rise 9+ Floors
Sewer Public Sewer
Water Public
Architectural Style Contemporary
Level or Stories 1
Additional Building Above Grade, Below Grade
New Construction N
Schools
Elementary Schools Thomson
Middle Schools Jefferson Middle School Academy
High Schools Jackson-Reed
School District District Of Columbia Public Schools
Others
Pets Allowed Y
HOA Fee Include Health Club,Management,Reserve Funds,Trash,Snow Removal,Sewer,Water
Senior Community No
Tax ID 0408//5058
Ownership Condominium
Security Features 24 hour security,Desk in Lobby,Resident Manager
Acceptable Financing Cash, Conventional
Listing Terms Cash, Conventional
Financing Cash,Conventional
Special Listing Condition Standard
Pets Allowed Dogs OK, Cats OK
Read Less
Want to know what your home might be worth? Contact us for a FREE valuation!

Our team is ready to help you sell your home for the highest possible price ASAP

Bought with Carlos A Garcia • Keller Williams Capital Properties





