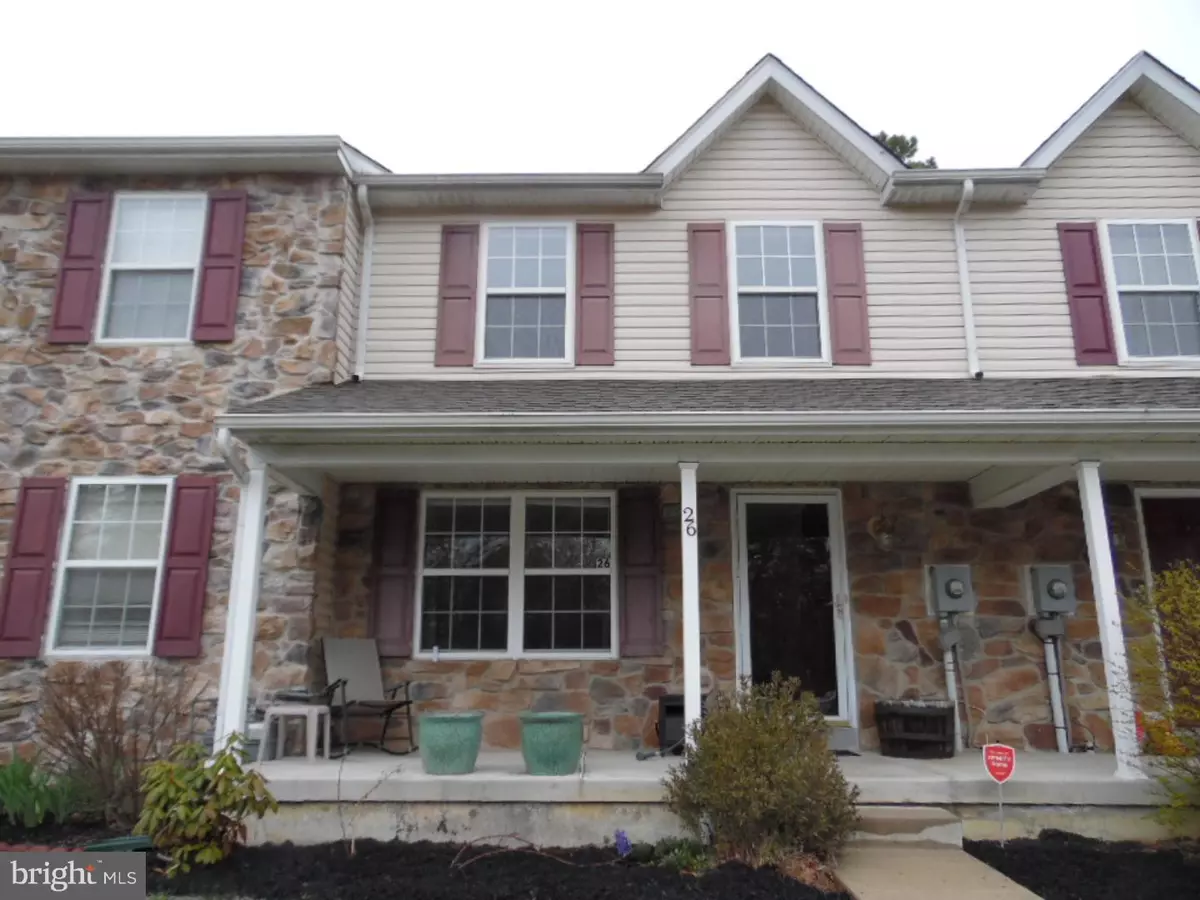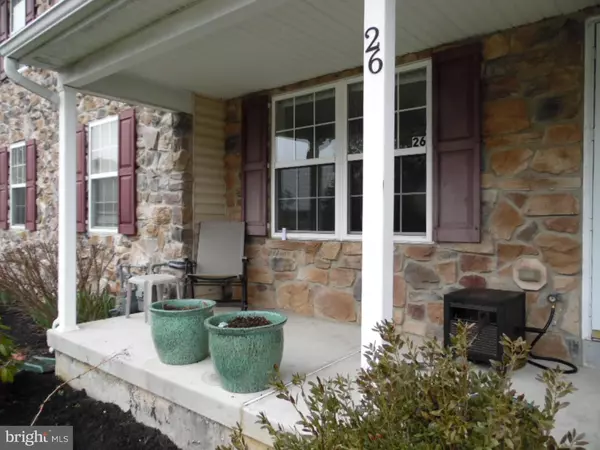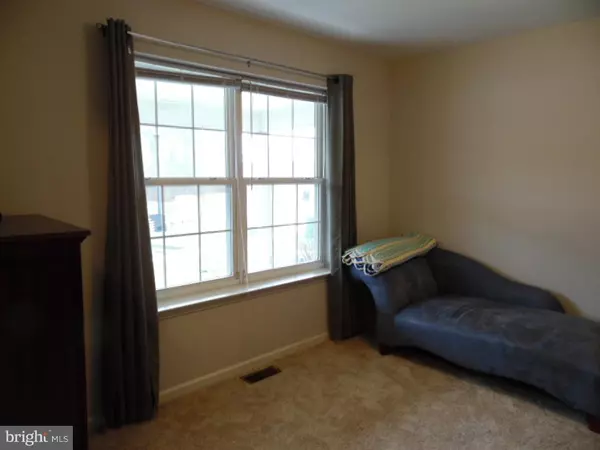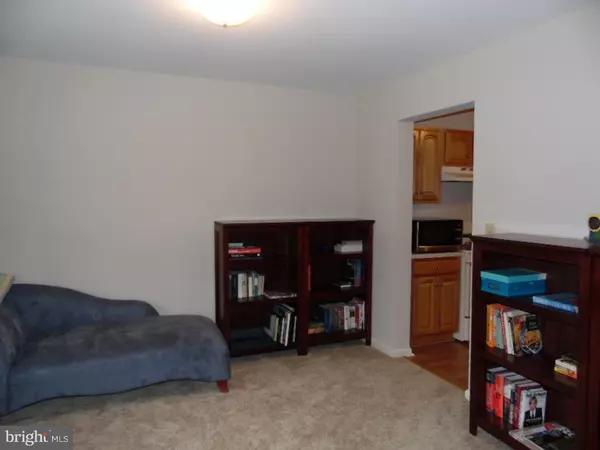$143,000
$140,000
2.1%For more information regarding the value of a property, please contact us for a free consultation.
26 NORMANS FORD DR Sicklerville, NJ 08081
3 Beds
3 Baths
1,520 SqFt
Key Details
Sold Price $143,000
Property Type Townhouse
Sub Type Interior Row/Townhouse
Listing Status Sold
Purchase Type For Sale
Square Footage 1,520 sqft
Price per Sqft $94
Subdivision Wiltons Corner
MLS Listing ID NJCD365138
Sold Date 06/27/19
Style Contemporary
Bedrooms 3
Full Baths 2
Half Baths 1
HOA Fees $95/mo
HOA Y/N Y
Abv Grd Liv Area 1,520
Originating Board BRIGHT
Year Built 2004
Annual Tax Amount $5,967
Tax Year 2019
Lot Size 2,000 Sqft
Acres 0.05
Lot Dimensions 20X100
Property Description
This beautifully maintained 3 bedroom, 2-1/2 bath townhouse with a full basement is ready for you to call it home!! As you walk into the main foyer, you will find a formal living room/dining room with large windows for natural lighting. The large eat-in kitchen features plenty of cabinet and counter space, recessed lighting and wood flooring. A family/living room located off of the kitchen has double sliding doors leading to a 2nd level deck facing a wooded backyard. A large Master Bedroom has its own private bath. There are 2 other nice size bedrooms and a full bath also located in the Upper level. Did we mention the huge full basement with additional storage? This property is in move-in condition! A MUST SEE!! FIRST TIME BUYERS: Take advantage of the $10,000 state grant available to qualified buyers !!
Location
State NJ
County Camden
Area Winslow Twp (20436)
Zoning RES
Rooms
Other Rooms Living Room, Dining Room, Primary Bedroom, Bedroom 2, Kitchen, Family Room, Bedroom 1
Basement Full, Unfinished
Interior
Interior Features Ceiling Fan(s), Kitchen - Eat-In
Hot Water Natural Gas
Heating Forced Air
Cooling Central A/C
Flooring Fully Carpeted, Tile/Brick
Fireplace N
Heat Source Natural Gas
Laundry Upper Floor
Exterior
Exterior Feature Deck(s)
Utilities Available Cable TV
Amenities Available Swimming Pool
Water Access N
Accessibility None
Porch Deck(s)
Garage N
Building
Story 2
Foundation Concrete Perimeter
Sewer Public Sewer
Water Public
Architectural Style Contemporary
Level or Stories 2
Additional Building Above Grade
New Construction N
Schools
High Schools Winslow Township
School District Winslow Township Public Schools
Others
HOA Fee Include Pool(s),Snow Removal,Trash,Health Club
Senior Community No
Tax ID 36-00303 01-00026
Ownership Fee Simple
SqFt Source Assessor
Acceptable Financing Conventional, VA, FHA 203(b)
Listing Terms Conventional, VA, FHA 203(b)
Financing Conventional,VA,FHA 203(b)
Special Listing Condition Standard
Read Less
Want to know what your home might be worth? Contact us for a FREE valuation!

Our team is ready to help you sell your home for the highest possible price ASAP

Bought with Angelo Cordero • Keller Williams Hometown





