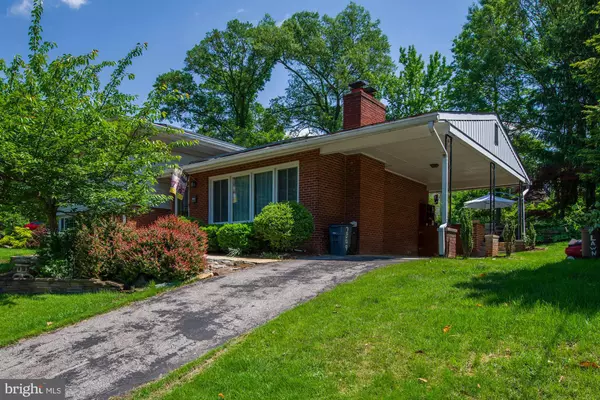$395,000
$415,000
4.8%For more information regarding the value of a property, please contact us for a free consultation.
7809 TEMPLE ST Hyattsville, MD 20783
4 Beds
3 Baths
2,048 SqFt
Key Details
Sold Price $395,000
Property Type Single Family Home
Sub Type Detached
Listing Status Sold
Purchase Type For Sale
Square Footage 2,048 sqft
Price per Sqft $192
Subdivision University Estates
MLS Listing ID MDPG526890
Sold Date 07/03/19
Style Split Level
Bedrooms 4
Full Baths 2
Half Baths 1
HOA Y/N N
Abv Grd Liv Area 2,048
Originating Board BRIGHT
Year Built 1958
Annual Tax Amount $5,238
Tax Year 2018
Lot Size 8,787 Sqft
Acres 0.2
Property Description
This 4-level split home with 4 large bedrooms and 2.5 bathrooms boasts an updated kitchen and bathrooms, hardwood floors on the main and upper levels, new windows, a walkout basement, attached carport and ample off-street parking. The kitchen has custom cabinetry, stainless steel appliances, and appealing honed stone countertops. The full bathroom in the upstairs hallway has a dual vanity, custom tiled shower, and high-end lighting (including: color changing light with Bluetooth speaker technology for playing music). The master bedroom has two closets and an attached full bathroom with a new vanity and cabinets. The main level has a very open and inviting layout with a separate dining room, wood burning fireplace, and Pella sliding door to the rear patio and backyard. Lower level #1 has a large recreation room with brand new flooring and a gas fireplace, as well as a large fourth bedroom with an attached half bath. Lower level #2 features tons of extra storage, a laundry area with utility sink, second refrigerator, and workshop. The bottom level could also be used as additional living space. This property has been meticulously maintained and is priced to sell! Open House: Sunday 1:00-3:00pm
Location
State MD
County Prince Georges
Zoning R55
Rooms
Other Rooms Living Room, Dining Room, Primary Bedroom, Bedroom 4, Kitchen, Family Room, Laundry, Other, Bathroom 2, Bathroom 3
Basement Other
Interior
Interior Features Breakfast Area, Ceiling Fan(s), Dining Area, Floor Plan - Traditional, Formal/Separate Dining Room, Kitchen - Table Space, Window Treatments, Wood Floors
Heating Forced Air
Cooling Central A/C, Ceiling Fan(s)
Flooring Hardwood, Tile/Brick
Fireplaces Number 2
Fireplaces Type Gas/Propane
Equipment Dishwasher, Disposal, Dryer - Gas, Extra Refrigerator/Freezer, Oven - Wall, Refrigerator, Stainless Steel Appliances, Washer, Water Heater, Cooktop, Built-In Microwave
Fireplace Y
Window Features Energy Efficient
Appliance Dishwasher, Disposal, Dryer - Gas, Extra Refrigerator/Freezer, Oven - Wall, Refrigerator, Stainless Steel Appliances, Washer, Water Heater, Cooktop, Built-In Microwave
Heat Source Natural Gas
Laundry Has Laundry, Basement
Exterior
Exterior Feature Patio(s)
Garage Spaces 3.0
Water Access N
Roof Type Shingle
Accessibility Other
Porch Patio(s)
Total Parking Spaces 3
Garage N
Building
Lot Description Front Yard, Landscaping, Rear Yard, SideYard(s)
Story 3+
Sewer Public Sewer
Water Public
Architectural Style Split Level
Level or Stories 3+
Additional Building Above Grade, Below Grade
New Construction N
Schools
School District Prince George'S County Public Schools
Others
Pets Allowed Y
Senior Community No
Tax ID 17171850858
Ownership Fee Simple
SqFt Source Assessor
Security Features Electric Alarm,Motion Detectors,Main Entrance Lock,Security System,Smoke Detector
Acceptable Financing Conventional, FHA, VA
Listing Terms Conventional, FHA, VA
Financing Conventional,FHA,VA
Special Listing Condition Standard
Pets Allowed Cats OK, Dogs OK, Breed Restrictions
Read Less
Want to know what your home might be worth? Contact us for a FREE valuation!

Our team is ready to help you sell your home for the highest possible price ASAP

Bought with TU F LIN • Signature Home Realty LLC






