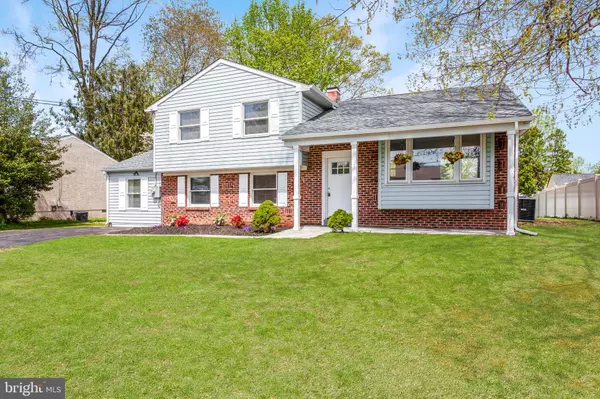$347,500
$350,000
0.7%For more information regarding the value of a property, please contact us for a free consultation.
1297 IRMA RD Warminster, PA 18974
4 Beds
2 Baths
1,347 SqFt
Key Details
Sold Price $347,500
Property Type Single Family Home
Sub Type Detached
Listing Status Sold
Purchase Type For Sale
Square Footage 1,347 sqft
Price per Sqft $257
MLS Listing ID PABU466288
Sold Date 06/19/19
Style Split Level
Bedrooms 4
Full Baths 2
HOA Y/N N
Abv Grd Liv Area 1,347
Originating Board BRIGHT
Year Built 1962
Annual Tax Amount $4,396
Tax Year 2018
Lot Size 10,875 Sqft
Acres 0.25
Lot Dimensions 75.00 x 145.00
Property Description
Welcome home to this beautifully renovated 4 Bedroom, 2 Bath home in Warminster! You will be floored by the original refinished hardwood throughout most of the home as well as new paint, carpets and doors. The focal point of the main level is the kitchen, boasting brand new stainless steel appliances, 42 white shaker cabinets, 3D tile backsplash and granite countertops. The room is bright and open with recessed lighting, a window above the sink, and pendant lighting above the island. There is an open floor plan with the Living Room flowing nicely into the Dining Room, and sliding doors allowing access to the rear patio area. Head upstairs to find the master bedroom along with two other bedrooms, and a full bath with a tiled floor and shower, an expansive vanity with marble top and brand new fixtures. The lower level of this house is vast and offers many options. Entertain friends and family in the sizable family room with oversized windows letting the sunlight filter through and French doors taking you to a carpeted bonus room with recessed lighting. This level also features a fourth bedroom with private outside access from the front of the home, perfect for a guest bedroom. There is an office as well with an entrance from the rear off the patio making it an ideal separate space for professionals. You will also find the laundry room on this level. Finally, a gorgeous full bath with a tiled stall shower with glass doors, marble vanity and all brand new lighting and fixtures complete this level. The rear yard is sizable and has two sheds for all of your storage needs. All of this plus a new roof, gutters, driveway, concrete and HVAC system so you can move right in. Great area schools, close to shopping and dining and a great neighborhood this home will not last long! Make your appointment today!
Location
State PA
County Bucks
Area Warminster Twp (10149)
Zoning R2
Rooms
Other Rooms Living Room, Dining Room, Primary Bedroom, Bedroom 2, Bedroom 3, Bedroom 4, Kitchen, Family Room, Office, Bathroom 1, Bathroom 2, Bonus Room
Interior
Heating Hot Water
Cooling Central A/C
Fireplace N
Heat Source Natural Gas
Laundry Lower Floor
Exterior
Water Access N
Accessibility None
Garage N
Building
Story 3+
Sewer Public Sewer
Water Public
Architectural Style Split Level
Level or Stories 3+
Additional Building Above Grade, Below Grade
New Construction N
Schools
Middle Schools Log College
High Schools William Tennent
School District Centennial
Others
Senior Community No
Tax ID 49-037-102
Ownership Fee Simple
SqFt Source Assessor
Special Listing Condition Standard
Read Less
Want to know what your home might be worth? Contact us for a FREE valuation!

Our team is ready to help you sell your home for the highest possible price ASAP

Bought with Michael F Cirillo • Better Homes Realty Group





