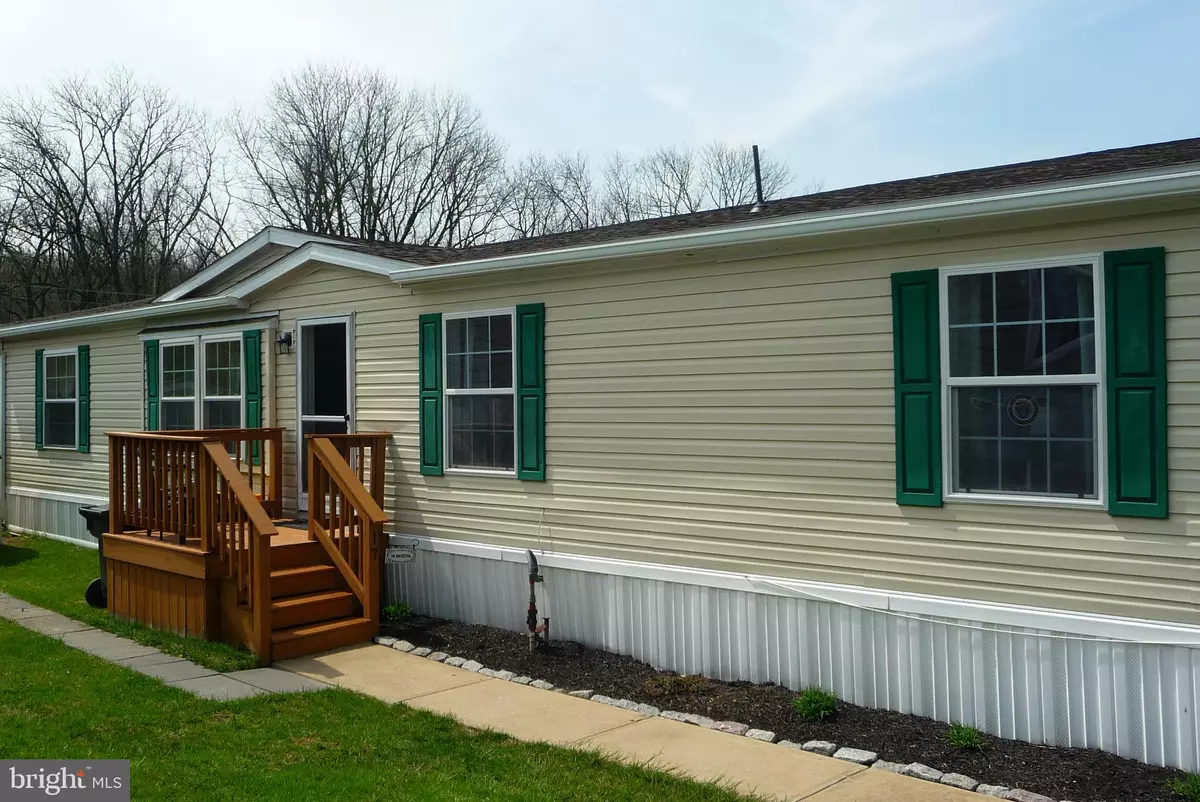$72,000
$75,000
4.0%For more information regarding the value of a property, please contact us for a free consultation.
17 ROBERTS WAY Avondale, PA 19311
3 Beds
2 Baths
1,512 SqFt
Key Details
Sold Price $72,000
Property Type Manufactured Home
Sub Type Manufactured
Listing Status Sold
Purchase Type For Sale
Square Footage 1,512 sqft
Price per Sqft $47
Subdivision Avon Wheel Ests Mh
MLS Listing ID PACT475440
Sold Date 07/09/19
Style Modular/Pre-Fabricated
Bedrooms 3
Full Baths 2
HOA Y/N N
Abv Grd Liv Area 1,512
Originating Board BRIGHT
Year Built 2004
Annual Tax Amount $1,633
Tax Year 2019
Lot Dimensions 0.00 x 0.00
Property Description
Immaculate freshly painted 3 bed 2 bath home has many great features. Family room with cozy fireplace adjoins open kitchen with tons of counter space, maple cabinets, center island and sizeable pantry with pull out shelving. Eat in Kitchen perfect for famly meals. Peninsula perfect for quick meals or gatherings. Another living area allows for great place to meet with friends or relax. Master suite has vaulted ceilings with ceiling fan and huge walk in closet. The master bath has lots of storage and 4 shower with glass doors. Laundry area enough room to spread out. Side deck is secluded and welcoming. Some updates include New Roof 11/2018, New HWH 2019, and Newer HVAC, 2017. New Dishwasher 5/2019, 8X10 Shed with new roof included.
Location
State PA
County Chester
Area London Grove Twp (10359)
Zoning T
Rooms
Other Rooms Living Room, Dining Room, Primary Bedroom, Bedroom 2, Bedroom 3, Kitchen, Family Room
Main Level Bedrooms 3
Interior
Hot Water Electric
Heating Forced Air
Cooling Central A/C
Fireplaces Number 1
Fireplaces Type Wood
Fireplace Y
Heat Source Natural Gas Available
Laundry Main Floor
Exterior
Garage Spaces 2.0
Water Access N
Accessibility None
Total Parking Spaces 2
Garage N
Building
Story 1
Sewer Shared Septic
Water Well-Shared
Architectural Style Modular/Pre-Fabricated
Level or Stories 1
Additional Building Above Grade, Below Grade
New Construction N
Schools
School District Avon Grove
Others
HOA Fee Include Snow Removal,Common Area Maintenance
Senior Community No
Tax ID 59-05 -1140.058T
Ownership Fee Simple
SqFt Source Assessor
Acceptable Financing Cash, Other
Listing Terms Cash, Other
Financing Cash,Other
Special Listing Condition Standard
Read Less
Want to know what your home might be worth? Contact us for a FREE valuation!

Our team is ready to help you sell your home for the highest possible price ASAP

Bought with Brian Crow • BHHS Fox&Roach-Newtown Square





