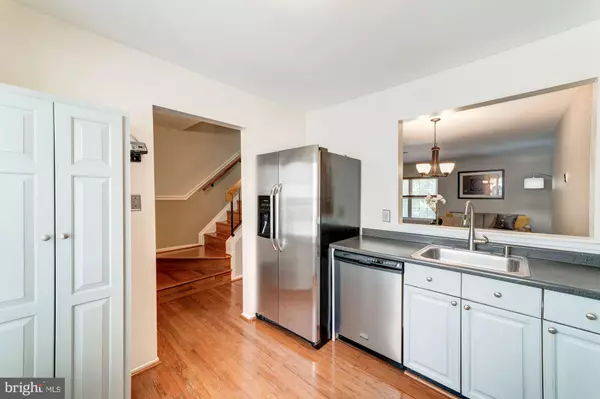$365,000
$349,750
4.4%For more information regarding the value of a property, please contact us for a free consultation.
5932 ANNABERG PL Burke, VA 22015
3 Beds
3 Baths
1,710 SqFt
Key Details
Sold Price $365,000
Property Type Condo
Sub Type Condo/Co-op
Listing Status Sold
Purchase Type For Sale
Square Footage 1,710 sqft
Price per Sqft $213
Subdivision Oakwood Commons
MLS Listing ID VAFX1061582
Sold Date 07/09/19
Style Colonial
Bedrooms 3
Full Baths 2
Half Baths 1
Condo Fees $181/mo
HOA Fees $44/qua
HOA Y/N Y
Abv Grd Liv Area 1,140
Originating Board BRIGHT
Year Built 1986
Annual Tax Amount $3,784
Tax Year 2018
Property Description
Beautiful 3BR/2.5BA two-level colonial townhouse-styled condominium in Oakwood Commons. The spacious, open layout has a warm, elegant color scheme, hardwood flooring, and is flooded with natural light. The kitchen features stainless steel appliances and tons of cabinet and counter spaces to delight the home chef. The bathrooms are exquisitely tiled with rich cabinetry and fixtures. The spacious bedrooms provide ample storage, relaxing spaces, and an en-suite bathroom in the master. The flexible floor plan of the home lends itself well to entertaining and daily use. The lower level features a stunning fireplace and French doors opening to the spacious fenced patio for outdoor relaxation. Oakwood Commons residents appreciate the quiet, community neighborhood feel while maintaining the desirable conveniences of suburban living. Ample retail and dining options are minutes away. With plenty of greenspaces, parks, and Burke Lake nearby, opportunities for relaxation abound. Nearby Braddock Road, Fairfax County Parkway, I-495 and less than 0.5-miles to Burke Centre VRE train station this is a dream location! OPEN HOUSE CANCELED
Location
State VA
County Fairfax
Zoning 370
Rooms
Other Rooms Living Room, Dining Room, Primary Bedroom, Bedroom 2, Bedroom 3, Kitchen, Family Room, Storage Room
Basement Fully Finished, Interior Access, Walkout Level, Windows, Rear Entrance
Interior
Interior Features Carpet, Combination Dining/Living, Dining Area, Floor Plan - Open, Wood Floors
Hot Water Electric
Heating Heat Pump(s)
Cooling Central A/C
Flooring Wood, Carpet
Fireplaces Number 1
Fireplaces Type Wood
Equipment Built-In Microwave, Dishwasher, Disposal, Dryer, Microwave, Oven/Range - Electric, Refrigerator, Washer
Fireplace Y
Appliance Built-In Microwave, Dishwasher, Disposal, Dryer, Microwave, Oven/Range - Electric, Refrigerator, Washer
Heat Source Electric
Laundry Basement
Exterior
Garage Spaces 2.0
Amenities Available Tot Lots/Playground, Reserved/Assigned Parking, Common Grounds, Community Center, Party Room
Water Access N
Accessibility None
Total Parking Spaces 2
Garage N
Building
Story 3+
Sewer Public Sewer
Water Public
Architectural Style Colonial
Level or Stories 3+
Additional Building Above Grade, Below Grade
New Construction N
Schools
Elementary Schools Bonnie Brae
Middle Schools Robinson Secondary School
High Schools Robinson Secondary School
School District Fairfax County Public Schools
Others
HOA Fee Include Management,Common Area Maintenance,Ext Bldg Maint,Lawn Care Front,Parking Fee,Pool(s),Reserve Funds,Road Maintenance,Sewer,Trash,Water,Snow Removal
Senior Community No
Tax ID 0772 20 0194
Ownership Condominium
Special Listing Condition Standard
Read Less
Want to know what your home might be worth? Contact us for a FREE valuation!

Our team is ready to help you sell your home for the highest possible price ASAP

Bought with Brandy A Glauner • CENTURY 21 New Millennium





