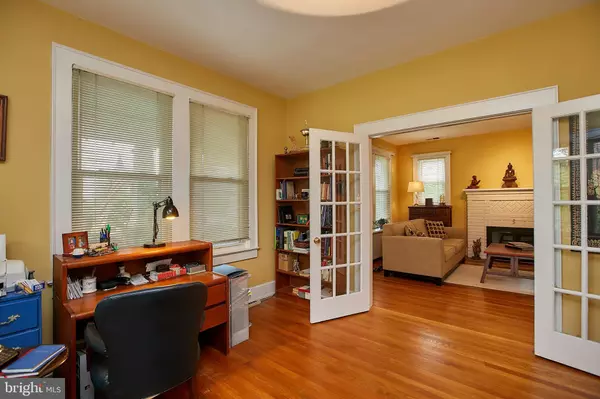$1,300,000
$1,298,000
0.2%For more information regarding the value of a property, please contact us for a free consultation.
902 N DANVILLE ST Arlington, VA 22201
5 Beds
4 Baths
2,172 SqFt
Key Details
Sold Price $1,300,000
Property Type Single Family Home
Sub Type Detached
Listing Status Sold
Purchase Type For Sale
Square Footage 2,172 sqft
Price per Sqft $598
Subdivision Lyon Park
MLS Listing ID VAAR149774
Sold Date 07/11/19
Style Bungalow
Bedrooms 5
Full Baths 4
HOA Y/N N
Abv Grd Liv Area 2,172
Originating Board BRIGHT
Year Built 1929
Annual Tax Amount $9,445
Tax Year 2018
Lot Size 8,978 Sqft
Acres 0.21
Property Description
Sunday's Open House cancelled. House under contract. Kick off the Summer Season with two Memorial Day Open Houses, Saturday & Sunday, May 25th & 26th, 1-4PM. Come join the Bicycling Realty Group to tour this Gracious Lyon Park Home. This beautiful spacious property is the perfect blend of old and new. Overflowing with charm, this 1929 jewel is nestled on a large corner lot (almost 9K SF), in the heart of Lyon Park. Features include gleaming hardwood floors throughout the main level, quality finishes, an updated kitchen (2000), charming built-ins, inviting front porch, carpeted bedrooms and a lovely landscaped fenced yard. Icing on the cake: A large basement bonus space with tons of possibilities, waiting for your vision and improvements. The location is ideal. You can walk or bike to Metro, downtown Clarendon, Trader Joe's, the Lyon Park Community Centre & park, Texas Jacks, Cafe Mocha & much more. The home is convenient to major commuter routes as well, including Arlington Boulevard (Route 50), Washington Boulevard, Wilson Boulevard and I-66. What more could you ask for?
Location
State VA
County Arlington
Zoning R-5
Direction East
Rooms
Other Rooms Living Room, Dining Room, Primary Bedroom, Bedroom 2, Bedroom 3, Bedroom 4, Kitchen, Family Room, Breakfast Room, Bedroom 1, Laundry, Bathroom 1, Bonus Room, Primary Bathroom
Basement Interior Access, Outside Entrance, Partially Finished, Space For Rooms, Windows
Main Level Bedrooms 2
Interior
Interior Features Built-Ins, Breakfast Area, Carpet, Ceiling Fan(s), Combination Dining/Living, Dining Area, Entry Level Bedroom, Family Room Off Kitchen, Kitchen - Island, Primary Bath(s), Walk-in Closet(s), Window Treatments, Wood Floors
Heating Hot Water
Cooling Central A/C
Fireplaces Number 1
Fireplaces Type Mantel(s), Wood
Equipment Built-In Microwave, Dishwasher, Disposal, Dryer, Oven/Range - Gas, Refrigerator, Stainless Steel Appliances, Washer
Fireplace Y
Appliance Built-In Microwave, Dishwasher, Disposal, Dryer, Oven/Range - Gas, Refrigerator, Stainless Steel Appliances, Washer
Heat Source Natural Gas
Laundry Lower Floor
Exterior
Water Access N
Accessibility None
Garage N
Building
Story 3+
Sewer Public Sewer
Water Public
Architectural Style Bungalow
Level or Stories 3+
Additional Building Above Grade, Below Grade
New Construction N
Schools
Elementary Schools Long Branch
Middle Schools Jefferson
High Schools Washington-Liberty
School District Arlington County Public Schools
Others
Senior Community No
Tax ID 18-033-001
Ownership Fee Simple
SqFt Source Estimated
Horse Property N
Special Listing Condition Standard
Read Less
Want to know what your home might be worth? Contact us for a FREE valuation!

Our team is ready to help you sell your home for the highest possible price ASAP

Bought with Marga C Pirozzoli • American Realty Group





