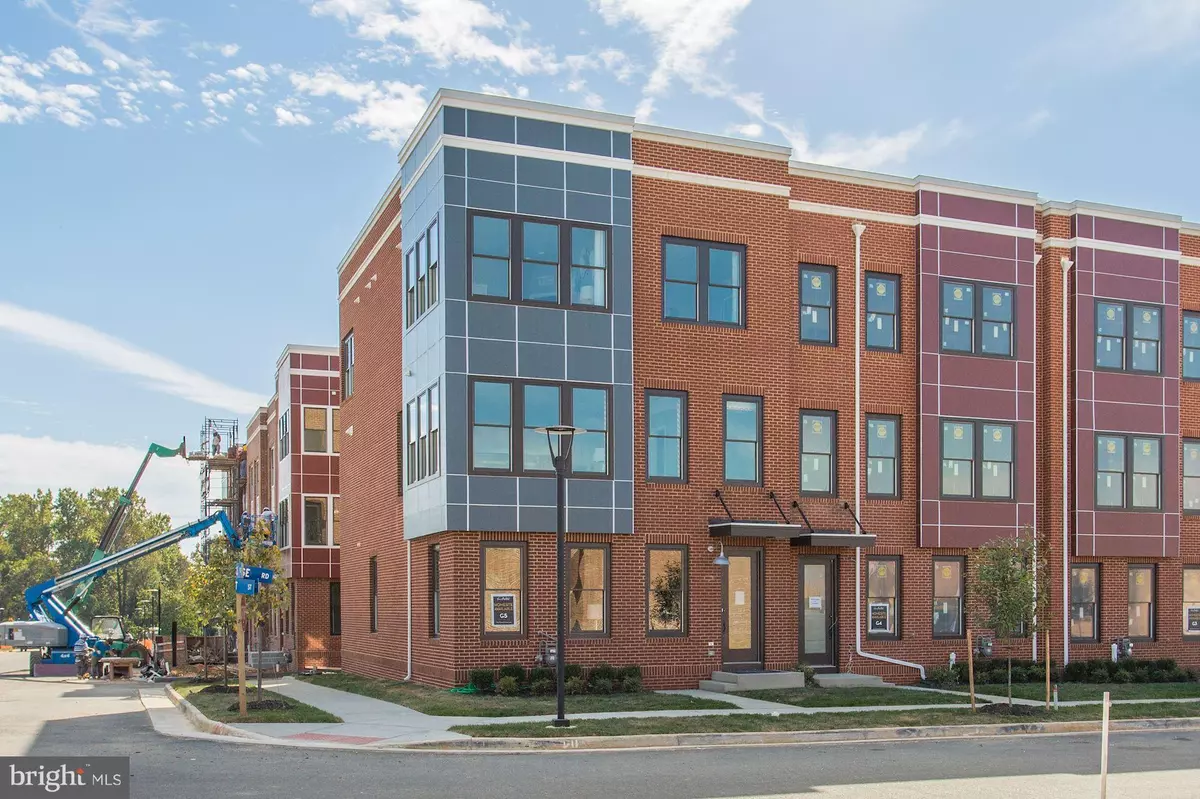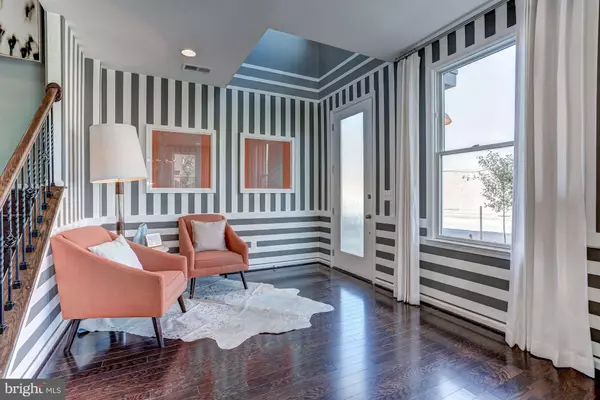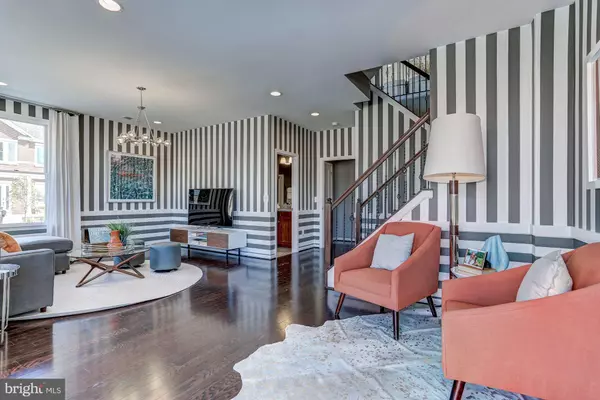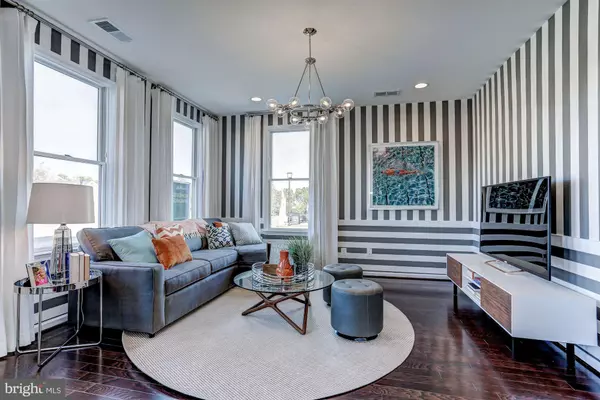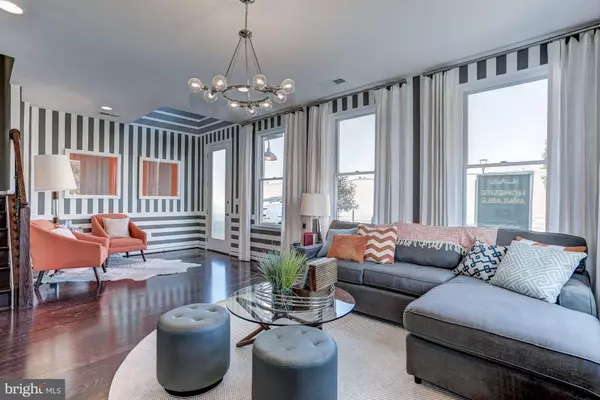$669,990
$669,990
For more information regarding the value of a property, please contact us for a free consultation.
9106 POWER HOUSE RD Lorton, VA 22079
4 Beds
5 Baths
2,800 SqFt
Key Details
Sold Price $669,990
Property Type Townhouse
Sub Type Interior Row/Townhouse
Listing Status Sold
Purchase Type For Sale
Square Footage 2,800 sqft
Price per Sqft $239
Subdivision Liberty
MLS Listing ID VAFX1049492
Sold Date 06/28/19
Style Colonial
Bedrooms 4
Full Baths 4
Half Baths 1
HOA Fees $221/mo
HOA Y/N Y
Abv Grd Liv Area 2,800
Originating Board BRIGHT
Year Built 2017
Annual Tax Amount $8,032
Tax Year 2019
Lot Size 1,080 Sqft
Acres 0.02
Property Description
**GPS MAY NOT BE ACCURATE- MODEL HOMES OPEN MONDAY THROUGH FRIDAY 10AM-5PM AND SATURDAY/SUNDAY 11AM-6PM PLEASE REFER DIRECTIONS IN THIS LISTING** MODEL HOME FOR SALE! LUXURY AWAITS IN THIS BRAND NEW VAN METRE MODERN 2 CAR GAR. TH. 3-4 BRs. GOURMET KIT W/42"CABINETS, SS APPLIANCES & GRANITE. LUXURIOUS MASTER STE, OWNERS BATH FEATURES WALK IN SHOWER W/ SEAT & SOAKING TUB, STUNNING 9FT CEILINGS, ROOF TOP TERRACE WITH FIREPLACE. FLOOR PLANS & OPTIONS WILL VARY. VIBRANT URBAN VILLAGE, SHOP AT LIBERTY MARKET, PLAY AT LIBERTY GREENS!
Location
State VA
County Fairfax
Zoning 308
Rooms
Other Rooms Dining Room, Primary Bedroom, Sitting Room, Bedroom 2, Bedroom 3, Kitchen, Foyer, Great Room, Other
Basement Full
Interior
Interior Features Attic, Kitchen - Gourmet, Kitchen - Island, Dining Area, Primary Bath(s), Upgraded Countertops, Crown Moldings, Wood Floors, Floor Plan - Open
Hot Water Natural Gas
Heating Forced Air
Cooling Central A/C
Fireplaces Number 1
Equipment Washer/Dryer Hookups Only, Cooktop, Cooktop - Down Draft, ENERGY STAR Dishwasher, ENERGY STAR Freezer, ENERGY STAR Refrigerator, Exhaust Fan, Icemaker, Microwave, Oven - Wall, Water Heater
Fireplace Y
Window Features Low-E
Appliance Washer/Dryer Hookups Only, Cooktop, Cooktop - Down Draft, ENERGY STAR Dishwasher, ENERGY STAR Freezer, ENERGY STAR Refrigerator, Exhaust Fan, Icemaker, Microwave, Oven - Wall, Water Heater
Heat Source Natural Gas
Exterior
Exterior Feature Balcony
Parking Features Garage - Rear Entry
Garage Spaces 2.0
Amenities Available Common Grounds, Pool - Outdoor, Tot Lots/Playground
Water Access N
View Street
Roof Type Asphalt
Accessibility None
Porch Balcony
Attached Garage 2
Total Parking Spaces 2
Garage Y
Building
Story 3+
Sewer Public Sewer
Water Public
Architectural Style Colonial
Level or Stories 3+
Additional Building Above Grade, Below Grade
Structure Type 9'+ Ceilings,Dry Wall
New Construction Y
Schools
Elementary Schools Laurel Hill
Middle Schools South County
High Schools South County
School District Fairfax County Public Schools
Others
HOA Fee Include Lawn Care Front,Lawn Care Side,Lawn Maintenance,Management,Snow Removal,Trash,Pool(s)
Senior Community No
Tax ID 1071 09G 0019
Ownership Fee Simple
SqFt Source Estimated
Acceptable Financing Conventional, FHA, VA
Listing Terms Conventional, FHA, VA
Financing Conventional,FHA,VA
Special Listing Condition Standard
Read Less
Want to know what your home might be worth? Contact us for a FREE valuation!

Our team is ready to help you sell your home for the highest possible price ASAP

Bought with Leigh E Burnley • Berkshire Hathaway HomeServices PenFed Realty

