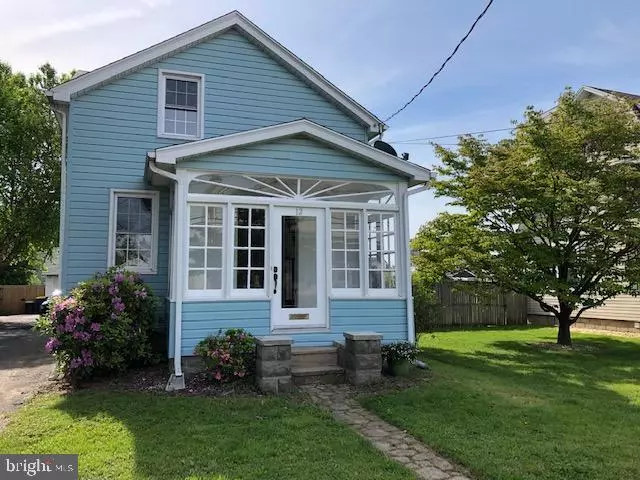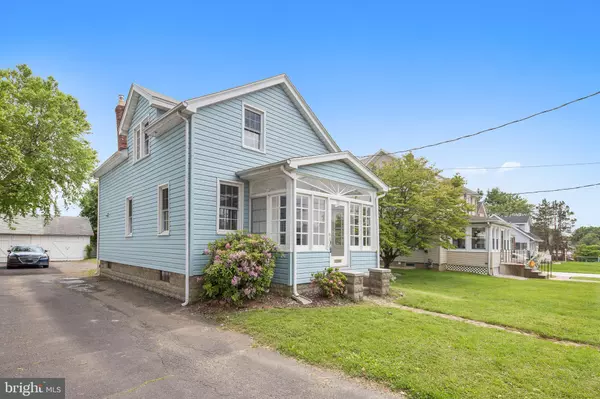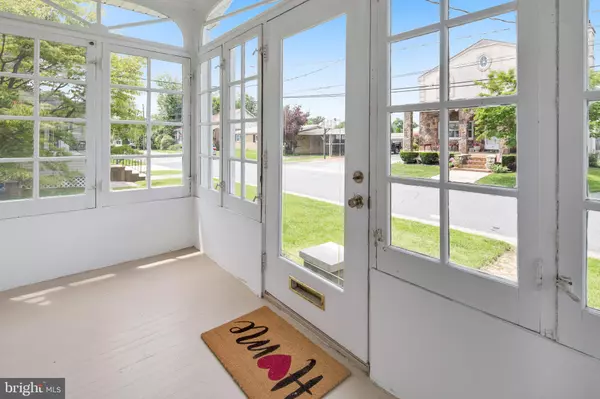$176,000
$175,000
0.6%For more information regarding the value of a property, please contact us for a free consultation.
12 ATKINS AVE Wilmington, DE 19805
3 Beds
2 Baths
1,350 SqFt
Key Details
Sold Price $176,000
Property Type Single Family Home
Sub Type Detached
Listing Status Sold
Purchase Type For Sale
Square Footage 1,350 sqft
Price per Sqft $130
Subdivision Colonial Park
MLS Listing ID DENC478548
Sold Date 07/12/19
Style Colonial
Bedrooms 3
Full Baths 1
Half Baths 1
HOA Y/N N
Abv Grd Liv Area 1,350
Originating Board BRIGHT
Year Built 1929
Annual Tax Amount $1,400
Tax Year 2018
Lot Size 3,920 Sqft
Acres 0.09
Lot Dimensions 25x125
Property Description
Welcome to Atkins Avenue- a beautiful street lined with pretty trees and attractive homes, convenient to Routes 141, 48, 202 and I-95. If you've been wishing for the perfect home to hit the market, your wish has come true! This home not only encompasses the quality solid construction and absolute charm of years past but also offers great modern updates! Such attractive curb appeal made up of cross gable roof lines, vinyl siding, great landscaping and my favorite- an elegant enclosed front porch with fan transom windows. Gorgeous french door entry welcomes you into this impressive home! The comfortable living room is open to the dining room with counter bar; both flow to the kitchen. The upgraded kitchen makes cooking fun and features cherry stained cabinetry, stainless steel appliances including gas range and even a fantastic pantry! Rare for the area and important features you'll appreciate are a modern main level powder room with and a first floor room that can be used as a 3rd bedroom, office or whatever accommodates your lifestyle! Upstairs you'll find a bright and sunny master bedroom with vaulted ceiling, sitting area and ceiling fan. Awesome new crisp and clean full bathroom with subway tile tub surround, natural tile floor and on trend vanity! 2nd bedroom with great closet and overhead lighting. The basement with outdoor access is a great area for storage and doing laundry, don't miss the custom workbench! Prime backyard set up with deck, detached garage and plenty of space for your friends to gather! Lots of time and money went into important upgrades and updates over approximately the last ten years: high efficiency gas heater, central air, water heater, roof, circuit breakers, tilt in windows; brand new carpet and all fresh paint throughout. Yet, even with all of the updating, the unique old world charm has been preserved: wide baseboards, glass door knobs, french doors, pocket door, hardwood flooring full of character, volute stair handrail all perfectly appoint this home. Move right in and kick off home-ownership by enjoying a summer of central air, grilling, relaxing on your deck and rocking on your front porch. Neighborhood real estate prices have seen a nice increase over the last few years. This is one of the very few opportunities to buy a home with longevity that has the potential to increase in value over time.
Location
State DE
County New Castle
Area Elsmere/Newport/Pike Creek (30903)
Zoning RESIDENTIAL
Rooms
Other Rooms Living Room, Dining Room, Bedroom 2, Bedroom 3, Kitchen, Bedroom 1, Sun/Florida Room
Basement Full
Main Level Bedrooms 1
Interior
Heating Forced Air
Cooling Central A/C
Fireplace N
Heat Source Natural Gas
Exterior
Exterior Feature Deck(s)
Parking Features Garage - Front Entry
Garage Spaces 1.0
Water Access N
Accessibility None
Porch Deck(s)
Total Parking Spaces 1
Garage Y
Building
Story 2
Sewer Public Sewer
Water Public
Architectural Style Colonial
Level or Stories 2
Additional Building Above Grade, Below Grade
New Construction N
Schools
School District Red Clay Consolidated
Others
Senior Community No
Tax ID 0703610132
Ownership Fee Simple
SqFt Source Assessor
Acceptable Financing Conventional, FHA, VA
Listing Terms Conventional, FHA, VA
Financing Conventional,FHA,VA
Special Listing Condition Standard
Read Less
Want to know what your home might be worth? Contact us for a FREE valuation!

Our team is ready to help you sell your home for the highest possible price ASAP

Bought with Yvette Bronner • Long & Foster Real Estate, Inc.





