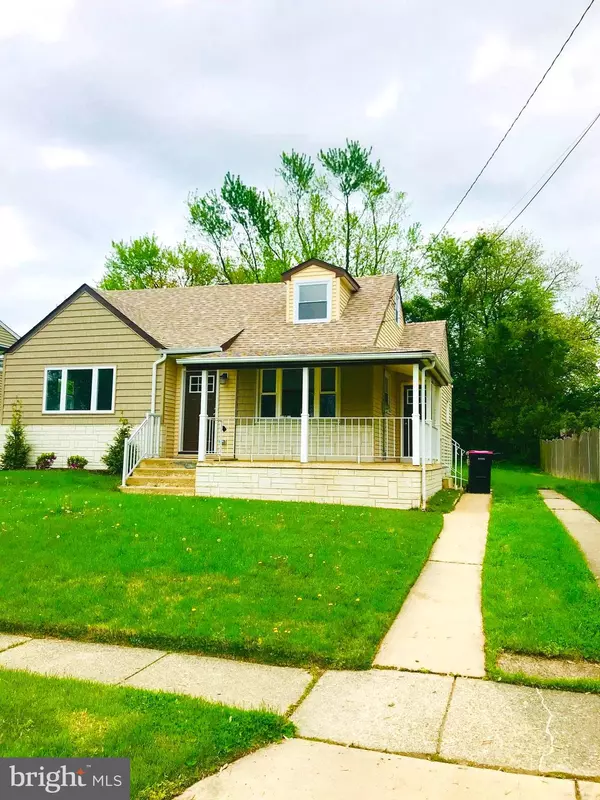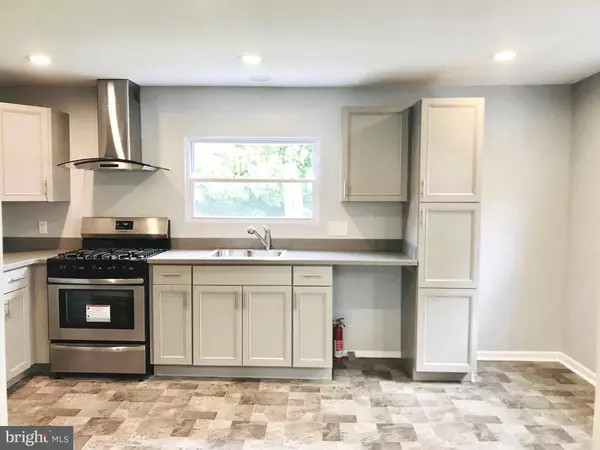$199,900
$199,900
For more information regarding the value of a property, please contact us for a free consultation.
15 DIGBY DR Blackwood, NJ 08012
4 Beds
2 Baths
1,308 SqFt
Key Details
Sold Price $199,900
Property Type Single Family Home
Sub Type Detached
Listing Status Sold
Purchase Type For Sale
Square Footage 1,308 sqft
Price per Sqft $152
Subdivision Blackwood Estates
MLS Listing ID NJCD364786
Sold Date 07/12/19
Style Cape Cod
Bedrooms 4
Full Baths 2
HOA Y/N N
Abv Grd Liv Area 1,308
Originating Board BRIGHT
Year Built 1959
Annual Tax Amount $6,728
Tax Year 2018
Lot Size 7,200 Sqft
Acres 0.17
Lot Dimensions 60.00 x 120.00
Property Description
Fully renovated charming cape cod 4 bedroom, 2 full bathroom home in the desirable Blackwood Estates neighborhood boasts brand new, custom features. This home has brand new American craftsman Anderson windows, new exterior and interior doors with new hardware, and brand new LED lighting fixtures throughout the home. A brand new 20 year roof which includes plywood, a new 100 amp electrical service panel, new PEX plumbing and drains, a new 50 gallon hot water heater, and brand new air conditioning and heater unit inside and outside condenser have all been installed. The spacious kitchen has brand new cabinets, stainless-steel appliances, a deep sink , solid surface countertops and new flooring.The master bedroom and second bedroom are conveniently on the first floor with brand new wall to wall carpeting. The master bedroom is bright and airy and boasts a large specially made 3 pane casement window and ceiling fan. The first floor full bathroom has brand new flooring, a huge linen closet, a brand new vanity and toilet, custom ceramic tile and a large bathtub with modern custom shower surround doors. Brand new flooring have been installed in the living room and hallway. Leading up to the second floor are tailor-made railings on the staircase. There two oversized bedrooms on the second floor with brand new wall to wall carpeting and a full bathroom which boasts a brand new custom shower stall with an all glass surrounding, a new vanity, toilet and flooring. All basement walls have been sealed, a drain system with a sump well has been pre-wired for a sump pump and Bilco interior and exterior basement doors have been installed. The washer and dryer hook-ups are in the basement with additional lighting in the laundry area. In the front, there is a spacious wrap around covered porch and a 2 car deep driveway with off street parking. A large concrete back patio leads to an expansive, flat backyard that could have a pool easily installed. The backyard has a big shed with electric, a concrete floor, and a fresh coat of paint. This easy to show house is in a quiet neighborhood and is conveniently located to all area bridges, highways and stores.
Location
State NJ
County Camden
Area Gloucester Twp (20415)
Zoning RESIDENTIAL
Rooms
Other Rooms Living Room, Primary Bedroom, Bedroom 4, Kitchen, Basement, Bathroom 3, Primary Bathroom, Full Bath
Basement Unfinished, Full, Drainage System, Interior Access, Sump Pump, Outside Entrance
Main Level Bedrooms 2
Interior
Interior Features Attic, Stall Shower, Recessed Lighting, Carpet, Ceiling Fan(s), Combination Kitchen/Dining, Entry Level Bedroom, Kitchen - Eat-In, Pantry
Heating Forced Air
Cooling Zoned, Ceiling Fan(s), Central A/C
Flooring Carpet, Laminated, Tile/Brick
Equipment Oven/Range - Gas, Oven - Self Cleaning
Furnishings No
Fireplace N
Window Features ENERGY STAR Qualified
Appliance Oven/Range - Gas, Oven - Self Cleaning
Heat Source Natural Gas
Laundry Basement
Exterior
Exterior Feature Patio(s), Wrap Around
Garage Spaces 2.0
Water Access N
Roof Type Shingle
Accessibility None
Porch Patio(s), Wrap Around
Total Parking Spaces 2
Garage N
Building
Lot Description Front Yard, Landscaping, Rear Yard, SideYard(s)
Story 2
Sewer Public Sewer
Water Public
Architectural Style Cape Cod
Level or Stories 2
Additional Building Above Grade, Below Grade
New Construction N
Schools
Elementary Schools Gloucester Township
Middle Schools Charles W. Lewis M.S.
High Schools Highland Regional
School District Black Horse Pike Regional Schools
Others
Pets Allowed N
Senior Community No
Tax ID 15-11804-00004
Ownership Fee Simple
SqFt Source Assessor
Acceptable Financing Cash, Conventional, FHA, VA
Horse Property N
Listing Terms Cash, Conventional, FHA, VA
Financing Cash,Conventional,FHA,VA
Special Listing Condition Standard
Read Less
Want to know what your home might be worth? Contact us for a FREE valuation!

Our team is ready to help you sell your home for the highest possible price ASAP

Bought with Kathleen McDonald • BHHS Fox & Roach - Haddonfield





