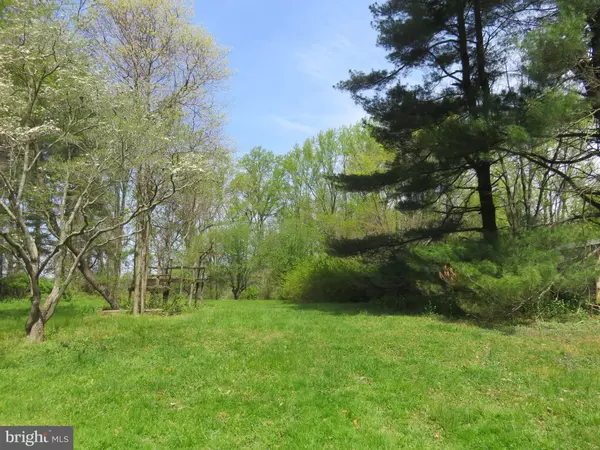$355,000
$355,000
For more information regarding the value of a property, please contact us for a free consultation.
2404 CARROLL MILL RD Phoenix, MD 21131
4 Beds
4 Baths
2,726 SqFt
Key Details
Sold Price $355,000
Property Type Single Family Home
Sub Type Detached
Listing Status Sold
Purchase Type For Sale
Square Footage 2,726 sqft
Price per Sqft $130
Subdivision Phoenix
MLS Listing ID MDBC333020
Sold Date 07/12/19
Style Split Level
Bedrooms 4
Full Baths 3
Half Baths 1
HOA Y/N N
Abv Grd Liv Area 2,726
Originating Board BRIGHT
Year Built 1965
Annual Tax Amount $3,625
Tax Year 2018
Lot Size 1.840 Acres
Acres 1.84
Property Description
GREAT OPPORTUNITY TO OWN IN THIS COVETED NEIGHBORHOOD FOR AN INCREDIBLE PRICE. TONS OF NATURAL SUNLIGHT, SPACIOUS RMS INCLUDING A MAIN LEVEL ADDITION/SUITE PERFECT FOR IN-LAW/TEEN/NANNY, CONSISTING OF BR/ENORMOUS FAMILY RM, HUGE BATH W/HEATED FLOORS & CERAMIC TILE, UTILITY RM/CLOSET. ALSO MAIN LEVEL FAMILY RM EXITING TO SUN RM ADDITION. SITUATED ON NEARLY 2 LOVELY ACRES. LR & DR WINDOWS ONLY 3 YRS OLD; NEW ROOF & OUTER WALL WINDOWS ON ADDITION. CUSTOM BUILT SHED. USE YOUR IMAGINATION TO MAKE THIS A TRULY GRAND HOME. SOLD "AS IS". PERFECT FOR INVESTOR OR HANDY HOMEOWNER! PRICED TO SELL.
Location
State MD
County Baltimore
Zoning CALL COUNTY
Rooms
Other Rooms Living Room, Dining Room, Primary Bedroom, Bedroom 2, Bedroom 3, Bedroom 4, Kitchen, Family Room, Basement, Utility Room
Basement Connecting Stairway, Unfinished
Main Level Bedrooms 1
Interior
Interior Features Carpet, Ceiling Fan(s), Family Room Off Kitchen, Formal/Separate Dining Room, Kitchen - Eat-In, Wood Floors, Wood Stove, Chair Railings, Crown Moldings, Entry Level Bedroom, Primary Bath(s)
Hot Water Oil
Heating Baseboard - Electric
Cooling Central A/C, Ceiling Fan(s)
Fireplaces Number 1
Equipment Dishwasher, Dryer, Refrigerator, Stove, Washer, Water Heater
Fireplace Y
Appliance Dishwasher, Dryer, Refrigerator, Stove, Washer, Water Heater
Heat Source Oil, Electric
Laundry Main Floor
Exterior
Water Access N
View Garden/Lawn, Trees/Woods
Accessibility Other
Garage N
Building
Story 3+
Sewer On Site Septic
Water Well
Architectural Style Split Level
Level or Stories 3+
Additional Building Above Grade, Below Grade
New Construction N
Schools
Elementary Schools Jacksonville
Middle Schools Hereford
High Schools Hereford
School District Baltimore County Public Schools
Others
Senior Community No
Tax ID 04101008065820
Ownership Fee Simple
SqFt Source Assessor
Special Listing Condition Standard
Read Less
Want to know what your home might be worth? Contact us for a FREE valuation!

Our team is ready to help you sell your home for the highest possible price ASAP

Bought with Patricia M Manly • Berkshire Hathaway HomeServices PenFed Realty





