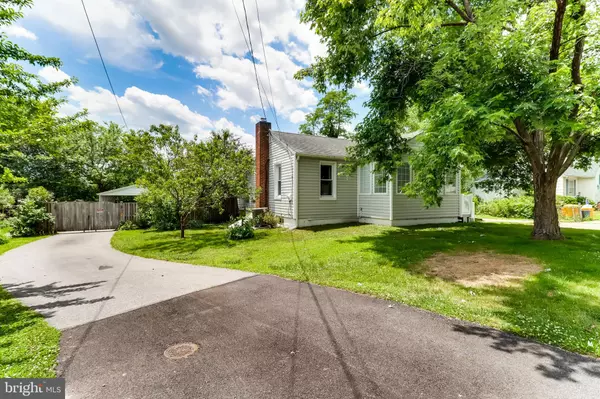$275,000
$275,000
For more information regarding the value of a property, please contact us for a free consultation.
1433 MARYLAND AVE Severn, MD 21144
3 Beds
2 Baths
1,015 SqFt
Key Details
Sold Price $275,000
Property Type Single Family Home
Sub Type Detached
Listing Status Sold
Purchase Type For Sale
Square Footage 1,015 sqft
Price per Sqft $270
Subdivision None Available
MLS Listing ID MDAA404426
Sold Date 07/12/19
Style Ranch/Rambler,Raised Ranch/Rambler
Bedrooms 3
Full Baths 2
HOA Y/N N
Abv Grd Liv Area 1,015
Originating Board BRIGHT
Year Built 1952
Annual Tax Amount $2,686
Tax Year 2018
Lot Size 10,320 Sqft
Acres 0.24
Property Description
Welcome Home! This adorable rancher boasts 3 bedrooms and 2 full bathrooms. When you walk in the front door you step foot into the multi season porch that has wrap around windows (with built in screens and blinds) enjoy the mornings or evenings with your coffee or wine. When you enter in the main door you are in the living room with beautiful recently (last week) refinished hardwood floors that opens up into the NEW eat in kitchen. Enjoy the gorgeous bamboo floors throughout, stainless steel appliances, Corian countertops and custom cabinets with pull out shelves. Make your way to the other side of the house with 2 Bedrooms and HUGE newly renovated bathroom with large soaking tub. Head down to the basement where you will find a cozy family room with pellet stove insert that will heat the whole house, another bedroom/office/study and the 2nd full bathroom. Head outside to the amazing back yard. This home sits on a double lot giving you extra space to enjoy the privacy of your backyard whether you want to sit on the back deck or tinker in the garage. This place has storage/parking galore! Double driveways with a 1 car detached garage out front and a 2nd detached garage out back that you can use for parking/storage/workshop whatever you desire. There is also a HUGE covered carport big enough for a boat or RV! Schedule your showings now!!!
Location
State MD
County Anne Arundel
Zoning R5
Rooms
Basement Other
Main Level Bedrooms 2
Interior
Heating Central
Cooling Ceiling Fan(s), Central A/C
Fireplaces Number 1
Fireplaces Type Insert
Equipment Built-In Microwave, Dishwasher, Dryer, Exhaust Fan, Refrigerator, Stove, Washer
Fireplace Y
Appliance Built-In Microwave, Dishwasher, Dryer, Exhaust Fan, Refrigerator, Stove, Washer
Heat Source Electric
Exterior
Parking Features Garage - Front Entry
Garage Spaces 4.0
Carport Spaces 2
Water Access N
Accessibility None
Total Parking Spaces 4
Garage Y
Building
Story 1
Sewer Public Sewer
Water Public
Architectural Style Ranch/Rambler, Raised Ranch/Rambler
Level or Stories 1
Additional Building Above Grade, Below Grade
New Construction N
Schools
Elementary Schools Ridgeway
Middle Schools Old Mill Middle South
High Schools Old Mill
School District Anne Arundel County Public Schools
Others
Senior Community No
Tax ID 020415405424265
Ownership Fee Simple
SqFt Source Estimated
Horse Property N
Special Listing Condition Standard
Read Less
Want to know what your home might be worth? Contact us for a FREE valuation!

Our team is ready to help you sell your home for the highest possible price ASAP

Bought with Daniel Travelpiece • Weichert Realtors - McKenna & Vane





