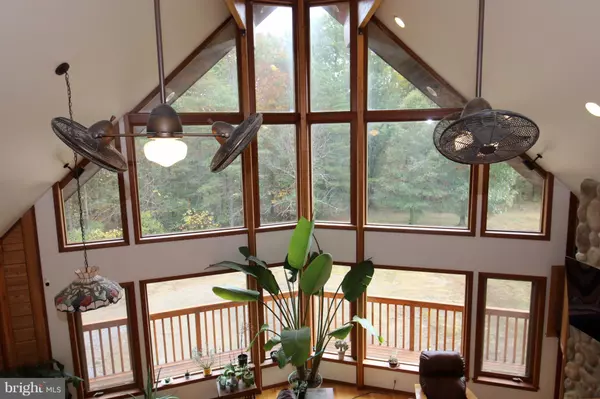$245,000
$250,000
2.0%For more information regarding the value of a property, please contact us for a free consultation.
6251 CHERRY RUN RD Hedgesville, WV 25427
3 Beds
3 Baths
2,087 SqFt
Key Details
Sold Price $245,000
Property Type Single Family Home
Sub Type Detached
Listing Status Sold
Purchase Type For Sale
Square Footage 2,087 sqft
Price per Sqft $117
Subdivision None Available
MLS Listing ID 1002001480
Sold Date 07/05/19
Style Log Home
Bedrooms 3
Full Baths 3
HOA Y/N N
Abv Grd Liv Area 2,087
Originating Board MRIS
Year Built 2007
Annual Tax Amount $1,455
Tax Year 2016
Lot Size 4.720 Acres
Acres 3.46
Property Description
Gorgeous LINDAL CEDAR HOME. This quality build 3BD, 3BA on 3.46 acres. Family room features fireplace with stone mantel, windows from floor to ceiling to enjoy the beautiful views, extra wide plank curly maple floors, spacious wrap around deck. Mother-in-law suite in lower level with second kitchen. Other features include granite counters, ceramic tile baths with cultured marble, iron tubs, and high ceilings. MOTIVATED SELLERS, bring offers!!
Location
State WV
County Morgan
Zoning 101
Rooms
Other Rooms Living Room, Dining Room, Primary Bedroom, Bedroom 2, Bedroom 3, Kitchen
Basement Outside Entrance, Connecting Stairway, Fully Finished, Full, Heated
Main Level Bedrooms 1
Interior
Interior Features Dining Area, Recessed Lighting, Floor Plan - Open, Air Filter System
Hot Water Bottled Gas
Heating Forced Air
Cooling Ceiling Fan(s), Heat Pump(s)
Flooring Carpet, Ceramic Tile, Hardwood
Fireplaces Number 2
Equipment Exhaust Fan, Water Heater - Tankless, Built-In Microwave, Dishwasher, Refrigerator, Stainless Steel Appliances, Stove
Fireplace Y
Window Features Double Pane
Appliance Exhaust Fan, Water Heater - Tankless, Built-In Microwave, Dishwasher, Refrigerator, Stainless Steel Appliances, Stove
Heat Source Electric, Propane - Leased
Laundry Main Floor, Hookup
Exterior
Exterior Feature Deck(s)
Utilities Available Phone Available, Electric Available
Amenities Available None
Water Access N
View Trees/Woods
Roof Type Shingle
Street Surface Black Top,US Highway/Interstate
Accessibility None
Porch Deck(s)
Road Frontage State, Public
Garage N
Building
Lot Description Partly Wooded
Story 3+
Foundation Concrete Perimeter
Sewer Septic Exists
Water Well
Architectural Style Log Home
Level or Stories 3+
Additional Building Above Grade
Structure Type Cathedral Ceilings,Log Walls,Dry Wall
New Construction N
Schools
Elementary Schools Call School Board
Middle Schools Call School Board
High Schools Call School Board
School District Morgan County Schools
Others
HOA Fee Include None
Senior Community No
Tax ID 33079002400010000
Ownership Fee Simple
SqFt Source Estimated
Security Features Carbon Monoxide Detector(s),Fire Detection System,Exterior Cameras,Security System,Smoke Detector
Acceptable Financing Cash, Conventional, FHA, VA
Listing Terms Cash, Conventional, FHA, VA
Financing Cash,Conventional,FHA,VA
Special Listing Condition Standard
Read Less
Want to know what your home might be worth? Contact us for a FREE valuation!

Our team is ready to help you sell your home for the highest possible price ASAP

Bought with Lynn E Hall-Perry • Real Estate Innovations





