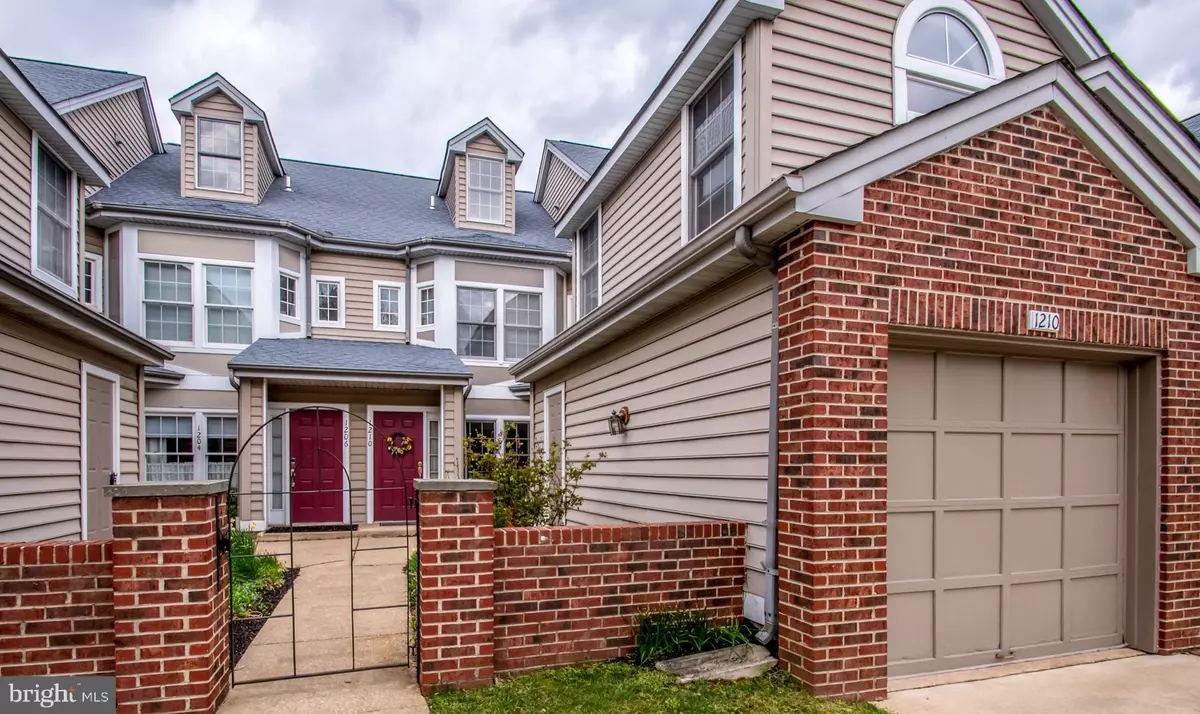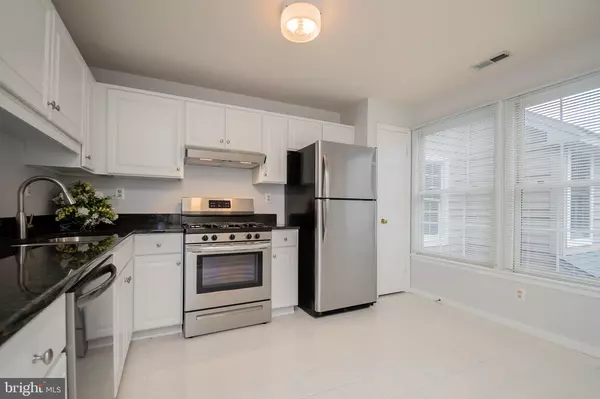$217,000
$217,000
For more information regarding the value of a property, please contact us for a free consultation.
1210 BRAKEN AVE Wilmington, DE 19808
2 Beds
2 Baths
Key Details
Sold Price $217,000
Property Type Condo
Sub Type Condo/Co-op
Listing Status Sold
Purchase Type For Sale
Subdivision Berkshire
MLS Listing ID DENC476006
Sold Date 07/15/19
Style Contemporary
Bedrooms 2
Full Baths 2
Condo Fees $426/mo
HOA Y/N N
Originating Board BRIGHT
Year Built 1991
Annual Tax Amount $3,606
Tax Year 2018
Lot Dimensions 0.00 x 0.00
Property Description
Welcome to Berkshire at Limestone Hills! With only one owner, this tastefully renovated 2 bedroom/2 bath condominium features a neutral decor and private wooded views from a second-level balcony. The eat-in kitchen has been completely updated with new cabinetry, granite counters and stainless steel appliances. A large dining area is open to the living room... A perfect combination for entertaining or for family time. The living room features a cathedral ceiling and is beautifully augmented with a wood-burning fireplace, palladium window and access to the balcony. Both bedrooms, baths and laundry room are all located on the main-level. The master suite includes a large walk-in closet and dressing area. An updated master bath has both a garden tub and stall shower. The sunken master bedroom has a vaulted ceiling and another palladium window. The second bedroom also has access to the balcony. The guest bath has been updated with a new vanity and lighting. There is a large second-level loft that can serve a multitude of purposes... Allow it fit your own lifestyle. An adjoining finished attic space has the possibility for a third bathroom. This lovely community includes a pool, club house and tennis courts that are available to you and your guests. One car garage, sprinkler system, freshly painted and carpeted throughout! Don't miss the opportunity to own this wonderful home.
Location
State DE
County New Castle
Area Elsmere/Newport/Pike Creek (30903)
Zoning NCPUD
Rooms
Other Rooms Living Room, Dining Room, Primary Bedroom, Bedroom 2, Kitchen, Laundry, Loft, Bathroom 1, Bathroom 2
Main Level Bedrooms 2
Interior
Interior Features Carpet, Ceiling Fan(s), Dining Area, Floor Plan - Open, Kitchen - Eat-In, Primary Bath(s), Pantry, Sprinkler System, Stall Shower, Upgraded Countertops, Walk-in Closet(s)
Heating Forced Air
Cooling Central A/C
Flooring Carpet, Tile/Brick
Fireplaces Number 1
Fireplaces Type Equipment, Wood, Fireplace - Glass Doors, Marble
Equipment Built-In Range, Dishwasher, Disposal, Dryer, Oven/Range - Gas, Refrigerator, Stainless Steel Appliances, Washer, Water Heater
Fireplace Y
Window Features Double Pane,Palladian,Screens
Appliance Built-In Range, Dishwasher, Disposal, Dryer, Oven/Range - Gas, Refrigerator, Stainless Steel Appliances, Washer, Water Heater
Heat Source Natural Gas
Laundry Main Floor
Exterior
Exterior Feature Balcony
Parking Features Garage - Side Entry, Garage Door Opener
Garage Spaces 1.0
Amenities Available Club House, Pool - Outdoor, Tennis Courts
Water Access N
View Trees/Woods
Roof Type Shingle
Accessibility None
Porch Balcony
Attached Garage 1
Total Parking Spaces 1
Garage Y
Building
Story 2
Sewer Public Sewer
Water Public
Architectural Style Contemporary
Level or Stories 2
Additional Building Above Grade, Below Grade
New Construction N
Schools
Elementary Schools Linden Hill
Middle Schools Skyline
High Schools Mckean
School District Red Clay Consolidated
Others
HOA Fee Include Common Area Maintenance,Ext Bldg Maint
Senior Community No
Tax ID 08-030.00-065.C.0084
Ownership Condominium
Acceptable Financing Conventional
Listing Terms Conventional
Financing Conventional
Special Listing Condition Standard
Read Less
Want to know what your home might be worth? Contact us for a FREE valuation!

Our team is ready to help you sell your home for the highest possible price ASAP

Bought with Robert A Blackhurst • Coldwell Banker Realty





