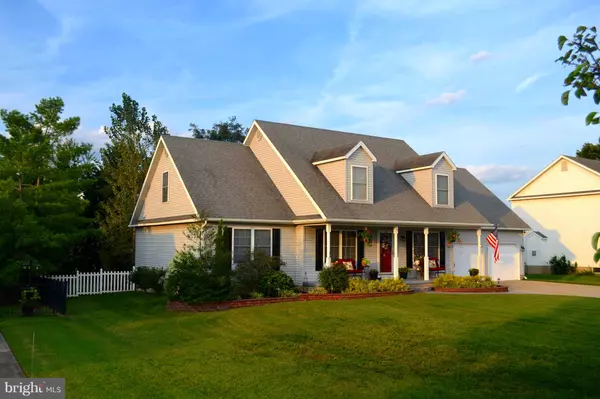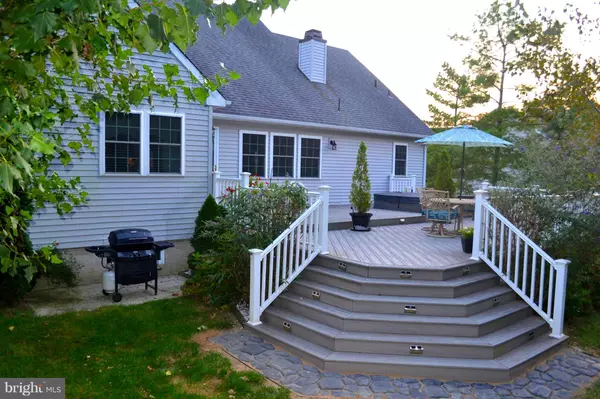$355,000
$369,900
4.0%For more information regarding the value of a property, please contact us for a free consultation.
18 QUAKER RD Mickleton, NJ 08056
4 Beds
4 Baths
3,246 SqFt
Key Details
Sold Price $355,000
Property Type Single Family Home
Sub Type Detached
Listing Status Sold
Purchase Type For Sale
Square Footage 3,246 sqft
Price per Sqft $109
MLS Listing ID NJGL178136
Sold Date 07/15/19
Style Cape Cod,Colonial
Bedrooms 4
Full Baths 2
Half Baths 2
HOA Y/N N
Abv Grd Liv Area 2,388
Originating Board BRIGHT
Year Built 1996
Annual Tax Amount $10,283
Tax Year 2018
Lot Size 0.390 Acres
Acres 0.39
Lot Dimensions 100 X 170 X 100 X 170
Property Description
This is truly a well maintained home and shows pride of ownership! This Cape Code style home is great for any size family; with the master bedroom on the first floor and the other 3 bedrooms on the second floor. There are hardwood floors in the foyer, living room, dining room, hall and kitchen. Family room on the main level features a vaulted ceiling and gas fireplace. The first floor location of the master bedroom and bath provide a lot of privacy from the other bedrooms. All three bedrooms on the second floor are all spacious. The finished basement that includes a pool table is a great area for the young members of the family and their friends and serves as a great area for the adult get togethers due to the wet-bar area. There is also a workshop in the basement that has some built-in work benches. The 2-car garage is equipped with two garage door openers and plenty of wall cabinets.There is a 20 X 24 vinyl deck with rails and a 8 x 8 Hot tub that is large enough for 6 people! The owners do use the Hot tub year round. The backyard is partially fenced and has a 12 x 18 storage shed for all of the garden and yard equipment. The entire yard does have an irrigation system to help keep the yard green during those hot summer days. This is truly a great home for the young or old and one you must see!
Location
State NJ
County Gloucester
Area East Greenwich Twp (20803)
Zoning RESIDENTIAL
Direction Northeast
Rooms
Other Rooms Living Room, Dining Room, Primary Bedroom, Kitchen, Family Room, Utility Room
Basement Full, Partially Finished
Main Level Bedrooms 1
Interior
Interior Features Breakfast Area, Carpet, Ceiling Fan(s), Chair Railings, Crown Moldings, Family Room Off Kitchen, Floor Plan - Traditional, Formal/Separate Dining Room, Kitchen - Eat-In, Kitchen - Table Space, Primary Bath(s), Pantry, Recessed Lighting, Stall Shower, Walk-in Closet(s), Wet/Dry Bar, WhirlPool/HotTub, Wood Floors, Wainscotting
Hot Water Natural Gas
Heating Central, Forced Air
Cooling Central A/C
Flooring Carpet, Ceramic Tile, Hardwood, Partially Carpeted
Fireplaces Number 1
Fireplaces Type Gas/Propane
Equipment Built-In Microwave, Built-In Range, Dishwasher, Disposal, Dryer - Gas, Range Hood, Refrigerator, Washer, Water Heater, Oven/Range - Gas
Furnishings No
Fireplace Y
Window Features Insulated,Screens,Vinyl Clad,Double Pane
Appliance Built-In Microwave, Built-In Range, Dishwasher, Disposal, Dryer - Gas, Range Hood, Refrigerator, Washer, Water Heater, Oven/Range - Gas
Heat Source Natural Gas
Laundry Main Floor
Exterior
Exterior Feature Deck(s)
Parking Features Garage - Front Entry, Garage Door Opener, Inside Access, Oversized
Garage Spaces 6.0
Fence Vinyl
Utilities Available Cable TV, Electric Available, Natural Gas Available, Phone Available, Sewer Available, Water Available
Water Access N
View Street
Roof Type Fiberglass,Pitched,Shingle
Street Surface Paved,Black Top
Accessibility None
Porch Deck(s)
Road Frontage Boro/Township
Attached Garage 2
Total Parking Spaces 6
Garage Y
Building
Lot Description Cleared, Front Yard, Interior, Landscaping, Level, Rear Yard, SideYard(s), Sloping
Story 2
Foundation Block, Passive Radon Mitigation
Sewer Public Sewer
Water Public
Architectural Style Cape Cod, Colonial
Level or Stories 2
Additional Building Above Grade, Below Grade
Structure Type Dry Wall,Vaulted Ceilings
New Construction N
Schools
Elementary Schools Jeffrey Clark School
Middle Schools Kingsway Regional M.S.
High Schools Kingsway Regional H.S.
School District East Greenwich Township Public Schools
Others
Senior Community No
Tax ID 03-01002-00002 06
Ownership Fee Simple
SqFt Source Estimated
Security Features Security System
Acceptable Financing Cash, Conventional, FHA, VA
Horse Property N
Listing Terms Cash, Conventional, FHA, VA
Financing Cash,Conventional,FHA,VA
Special Listing Condition Standard
Read Less
Want to know what your home might be worth? Contact us for a FREE valuation!

Our team is ready to help you sell your home for the highest possible price ASAP

Bought with Kimberly Ann Homon • BHHS Fox & Roach - Haddonfield





