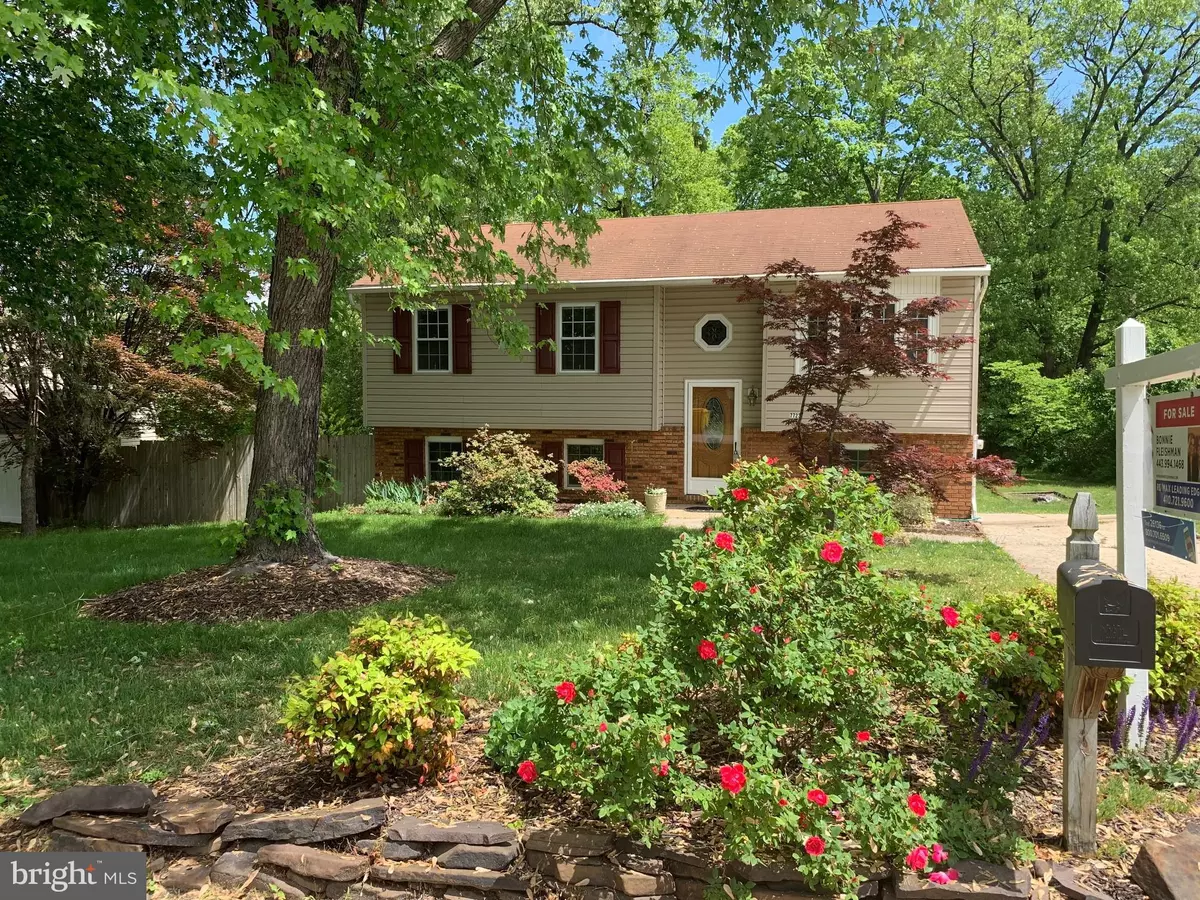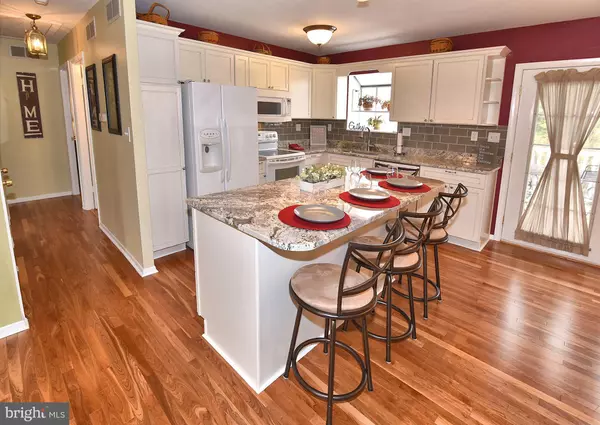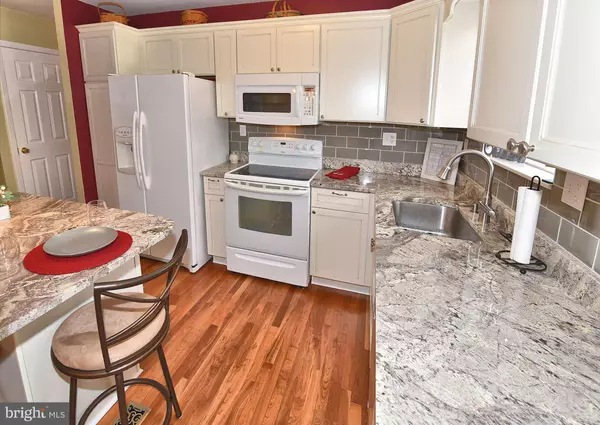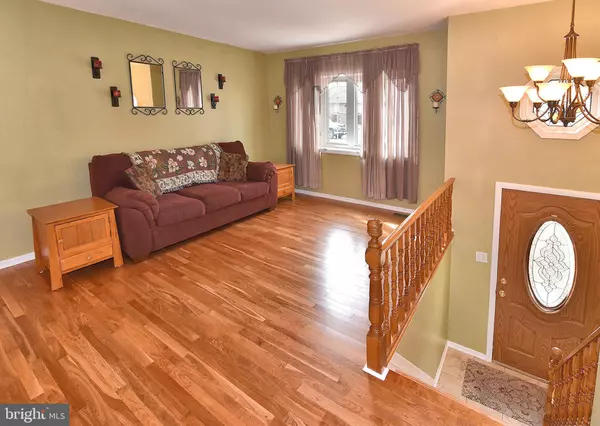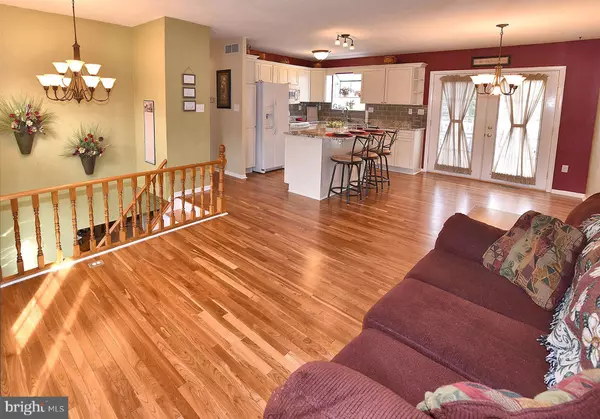$310,000
$299,900
3.4%For more information regarding the value of a property, please contact us for a free consultation.
7723 WOODLAWN AVE Pasadena, MD 21122
3 Beds
3 Baths
1,928 SqFt
Key Details
Sold Price $310,000
Property Type Single Family Home
Sub Type Detached
Listing Status Sold
Purchase Type For Sale
Square Footage 1,928 sqft
Price per Sqft $160
Subdivision High Point
MLS Listing ID MDAA375896
Sold Date 07/12/19
Style Split Foyer
Bedrooms 3
Full Baths 2
Half Baths 1
HOA Y/N N
Abv Grd Liv Area 1,008
Originating Board BRIGHT
Year Built 1980
Annual Tax Amount $3,110
Tax Year 2018
Lot Size 5,000 Sqft
Acres 0.11
Lot Dimensions 50 x 100
Property Description
**LOT 3 for sale- 50 x 100' lot**Feel warm and welcome in this stunning home. Move in just in time to use the boat ramp and beach area! Brand new kitchen has white glazed cabinetry with soft close feature, display end cabinets, built-in 2-can trash drawer, and center island. Warm wood flooring on the upper level, bright & airy open floorplan, gleaming granite countertops, pantry, custom tile back splash, & atrium doors to back. Updated baths have granite topped vanities and ceramic tile. Dual closets in master bedroom, along with a private bath. Dining "al fresco" is a breeze with the low maintenance composite deck off the dining area. Stay warm and cozy in your finished lower level with masonry brick accent wall (just waiting for your personal touch) and pellet stove. This huge room will easily serve as a gathering space for friends and family. Game night? No problem! Movie night? No problem! Toys and more? No problem! There is a 3rd bedroom or office space, half bath, and utility/laundry area to finish off this level. Use the large shed for storage and the covered patio to stay out of the sun. Sandy community beach, pier, boat ramp and nearby basketball and field are sure to be fun for all. Move in ready! Plat showing where the home sits is in the docs online. This lot is 50 x 100, just like most of the homes in Highpoint and Green Haven. This home is a 10+++
Location
State MD
County Anne Arundel
Zoning R5
Rooms
Other Rooms Living Room, Dining Room, Primary Bedroom, Bedroom 2, Bedroom 3, Kitchen, Family Room, Bathroom 2, Primary Bathroom, Half Bath
Basement Connecting Stairway, Full, Improved, Outside Entrance, Sump Pump, Walkout Level, Windows
Main Level Bedrooms 2
Interior
Interior Features Kitchen - Island, Primary Bath(s), Ceiling Fan(s), Combination Kitchen/Dining, Combination Dining/Living, Pantry, Upgraded Countertops, Wood Floors
Hot Water Electric
Heating Heat Pump(s)
Cooling Central A/C, Ceiling Fan(s)
Flooring Hardwood, Carpet, Ceramic Tile
Fireplaces Number 1
Fireplaces Type Wood
Equipment Built-In Microwave, Stove, Dishwasher, Washer, Dryer, Exhaust Fan, Icemaker, Microwave, Refrigerator
Fireplace Y
Window Features Double Pane,Screens,Vinyl Clad
Appliance Built-In Microwave, Stove, Dishwasher, Washer, Dryer, Exhaust Fan, Icemaker, Microwave, Refrigerator
Heat Source Electric
Laundry Lower Floor
Exterior
Exterior Feature Deck(s), Patio(s)
Utilities Available Cable TV Available
Amenities Available Beach, Boat Ramp, Pier/Dock
Water Access Y
Water Access Desc Canoe/Kayak,Boat - Powered,Personal Watercraft (PWC)
View Trees/Woods
Roof Type Fiberglass
Accessibility None
Porch Deck(s), Patio(s)
Garage N
Building
Lot Description Cleared
Story 2
Sewer Public Sewer
Water Public
Architectural Style Split Foyer
Level or Stories 2
Additional Building Above Grade, Below Grade
Structure Type Dry Wall
New Construction N
Schools
Elementary Schools High Point
Middle Schools George Fox
High Schools Northeast
School District Anne Arundel County Public Schools
Others
HOA Fee Include Pier/Dock Maintenance
Senior Community No
Tax ID 020338890022253
Ownership Fee Simple
SqFt Source Estimated
Acceptable Financing Cash, Conventional, Exchange, FHA, VA
Listing Terms Cash, Conventional, Exchange, FHA, VA
Financing Cash,Conventional,Exchange,FHA,VA
Special Listing Condition Standard
Read Less
Want to know what your home might be worth? Contact us for a FREE valuation!

Our team is ready to help you sell your home for the highest possible price ASAP

Bought with Yvonne T Lee II • RE/MAX Allegiance

