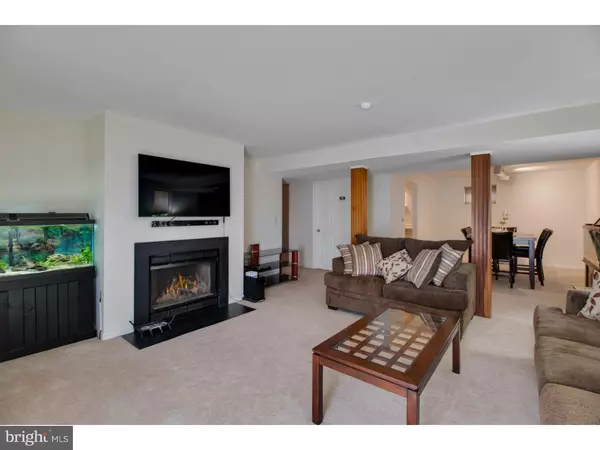$91,000
$91,000
For more information regarding the value of a property, please contact us for a free consultation.
37 PALADIN DR Wilmington, DE 19802
1 Bed
1 Bath
675 SqFt
Key Details
Sold Price $91,000
Property Type Condo
Sub Type Condo/Co-op
Listing Status Sold
Purchase Type For Sale
Square Footage 675 sqft
Price per Sqft $134
Subdivision Paladin Club
MLS Listing ID DENC167878
Sold Date 07/15/19
Style Ranch/Rambler
Bedrooms 1
Full Baths 1
Condo Fees $307/mo
HOA Y/N N
Abv Grd Liv Area 675
Originating Board TREND
Year Built 1988
Annual Tax Amount $1,288
Tax Year 2017
Property Description
Only available due to job relocation. Don't miss your opportunity to own this serene one bedroom condo with private entrance, resort-like amenities, featuring a one car garage. Your new home has been refreshed with neutral tones in the paint to bring light during the warm weather and coziness during the cooler months. If you're looking for a home that has been lovingly maintained, we'd love to invite you to schedule a private tour. Once you walk through you'll be ready to pack your bags and move right in.
Location
State DE
County New Castle
Area Brandywine (30901)
Zoning NCAP
Rooms
Other Rooms Living Room, Dining Room, Primary Bedroom, Kitchen
Main Level Bedrooms 1
Interior
Hot Water Electric
Heating Heat Pump - Electric BackUp
Cooling Central A/C
Flooring Fully Carpeted, Tile/Brick
Fireplaces Number 1
Fireplaces Type Wood
Equipment Dishwasher
Fireplace Y
Appliance Dishwasher
Heat Source Electric
Laundry Main Floor
Exterior
Exterior Feature Patio(s)
Parking Features Other
Garage Spaces 1.0
Amenities Available Swimming Pool, Club House
Water Access N
Accessibility None
Porch Patio(s)
Total Parking Spaces 1
Garage Y
Building
Story 1
Unit Features Garden 1 - 4 Floors
Sewer Public Sewer
Water Public
Architectural Style Ranch/Rambler
Level or Stories 1
Additional Building Above Grade
New Construction N
Schools
School District Brandywine
Others
Pets Allowed Y
HOA Fee Include Pool(s),Common Area Maintenance,Ext Bldg Maint,Lawn Maintenance,Snow Removal,Trash,Water,Sewer
Senior Community No
Tax ID 06-149.00-014.C.0037
Ownership Condominium
Acceptable Financing Conventional, VA, Cash
Listing Terms Conventional, VA, Cash
Financing Conventional,VA,Cash
Special Listing Condition Standard
Pets Allowed Case by Case Basis
Read Less
Want to know what your home might be worth? Contact us for a FREE valuation!

Our team is ready to help you sell your home for the highest possible price ASAP

Bought with Philip Berger • BHHS Fox & Roach-Concord





