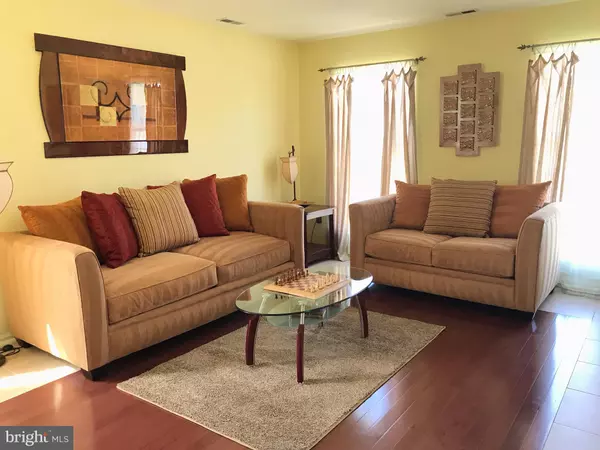$299,999
$299,900
For more information regarding the value of a property, please contact us for a free consultation.
9 MILLSTONE DR Sewell, NJ 08080
4 Beds
3 Baths
2,751 SqFt
Key Details
Sold Price $299,999
Property Type Single Family Home
Sub Type Detached
Listing Status Sold
Purchase Type For Sale
Square Footage 2,751 sqft
Price per Sqft $109
Subdivision Bateman Farms
MLS Listing ID NJGL239880
Sold Date 07/01/19
Style Colonial
Bedrooms 4
Full Baths 2
Half Baths 1
HOA Y/N N
Abv Grd Liv Area 2,751
Originating Board BRIGHT
Year Built 1994
Annual Tax Amount $9,327
Tax Year 2018
Lot Size 0.257 Acres
Acres 0.26
Lot Dimensions 80X140
Property Description
Beautifully landscaped home in desirable Bateman Farms is waiting for you! Upon entering this home you will find the grand foyer with custom ceramic tile, cathedral ceilings and custom windows for natural lighting. The living room features hardwood flooring with a ceramic tile border for a sleek appearance. The formal dining room also features custom tile flooring and floor-to-ceiling windows with custom drapes. The kitchen features maple cabinets, custom tile backsplash with lights, granite countertops, a center island with barstool seating, laminate flooring and bay windows. The powder room has tile flooring and a granite vanity. The great room offers an electric fireplace with wood mantel and custom windows for natural lighting. Triple patio doors allow you to enter the gorgeous backyard with professionally landscaped gardens and pathways to help make the end of your day serene while relaxing on the covered patio. The oversized laundry room also doubles as a mud room and/or a place for additional storage. This home has an additional room that would make a perfect playroom for the kids or place for the teens to hang out and still be within earshot! The master bedroom has recessed lighting and a nicely-sized walk-in closet. The recently renovated master bathroom (December 2017) offers a soaking tub, tile flooring, granite vanity and a custom-tiled shower stall with wrap-around glass doors. Three additional, wonderfully-sized bedrooms along with a remodeled hall bathroom, also with a granite vanity, complete this floor. The middle bedroom hosts drop-down stairs which lead to a partially plywood-floored attic which allows ample storage and a new attic fan. Additional storage can be accessed atop the garage by a flip-down door. This property has been impeccably maintained. It has a newer, energy-efficient HVAC system which was installed in 2010 and a new roof which was installed in 2011. The homeowners are motivated and anxious for you to feel the good energy that they've enjoyed in this home for the past 25 years!
Location
State NJ
County Gloucester
Area Washington Twp (20818)
Zoning RESIDENTIAL
Rooms
Other Rooms Living Room, Dining Room, Primary Bedroom, Bedroom 2, Bedroom 3, Kitchen, Family Room, Bedroom 1, Laundry, Other, Attic
Interior
Interior Features Primary Bath(s), Kitchen - Island, Butlers Pantry, Ceiling Fan(s), Stall Shower, Kitchen - Eat-In
Hot Water Natural Gas
Heating Forced Air
Cooling Central A/C
Flooring Wood, Fully Carpeted, Tile/Brick
Fireplaces Number 1
Equipment Oven - Self Cleaning, Dishwasher, Refrigerator, Disposal
Fireplace Y
Window Features Bay/Bow
Appliance Oven - Self Cleaning, Dishwasher, Refrigerator, Disposal
Heat Source Natural Gas
Laundry Main Floor
Exterior
Exterior Feature Patio(s)
Parking Features Inside Access
Garage Spaces 4.0
Fence Other
Utilities Available Cable TV
Water Access N
Roof Type Pitched,Shingle
Accessibility None
Porch Patio(s)
Attached Garage 2
Total Parking Spaces 4
Garage Y
Building
Lot Description Front Yard, Rear Yard, SideYard(s)
Story 2
Sewer Public Sewer
Water Public
Architectural Style Colonial
Level or Stories 2
Additional Building Above Grade
Structure Type Cathedral Ceilings,9'+ Ceilings
New Construction N
Schools
School District Washington Township Public Schools
Others
Senior Community No
Tax ID 18-00199 05-00006
Ownership Fee Simple
SqFt Source Assessor
Special Listing Condition Standard
Read Less
Want to know what your home might be worth? Contact us for a FREE valuation!

Our team is ready to help you sell your home for the highest possible price ASAP

Bought with Carmela Cetkowski • Weichert Realtors-Mullica Hill





