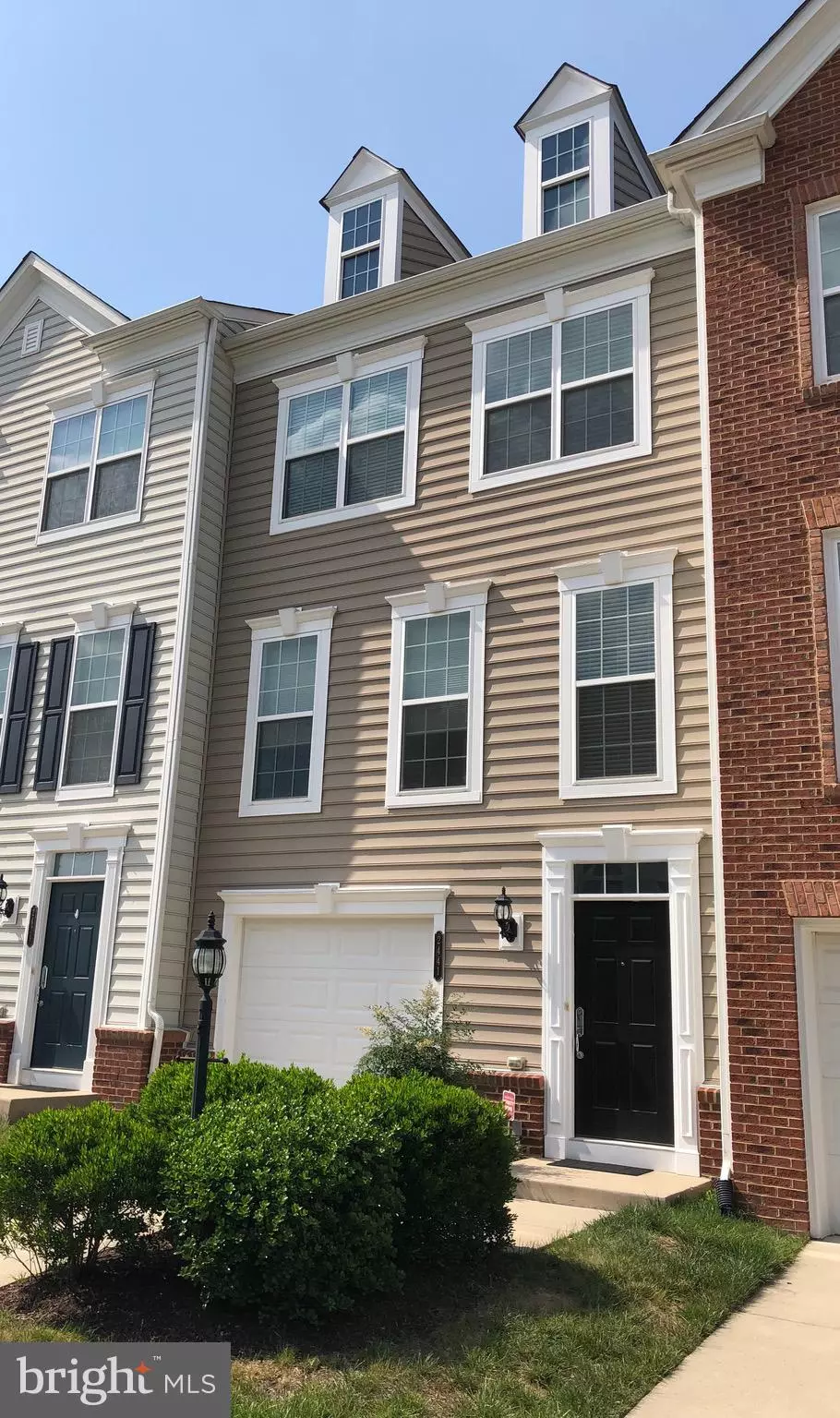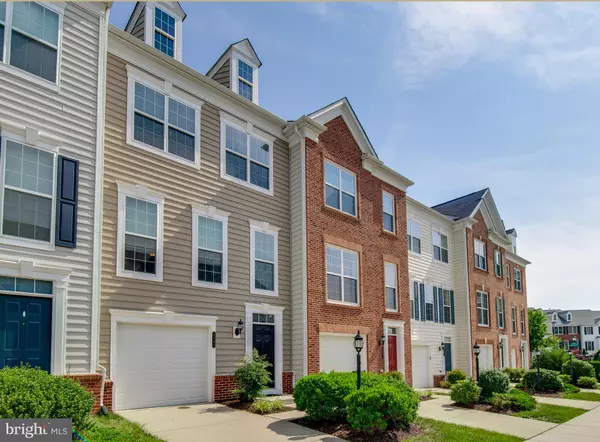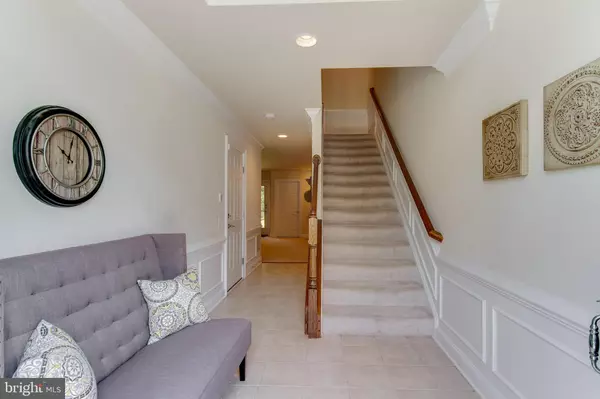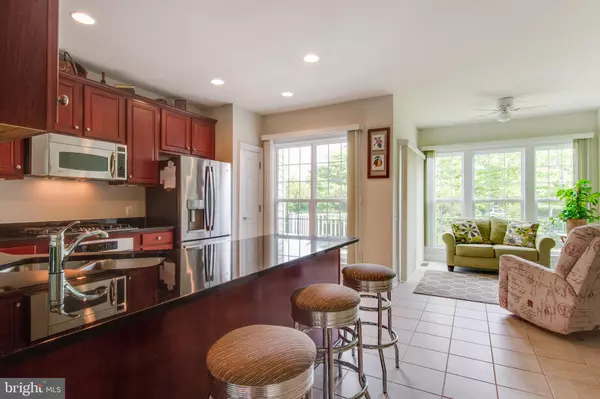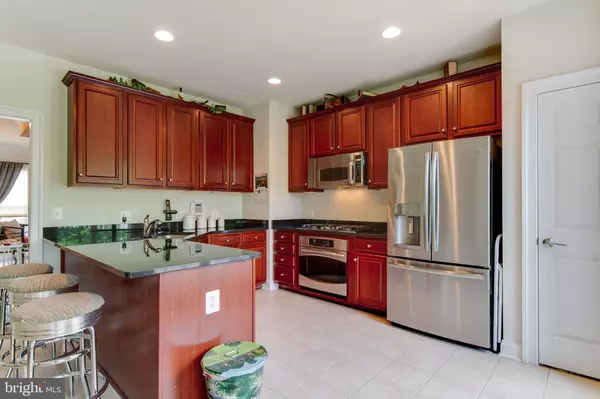$368,000
$368,000
For more information regarding the value of a property, please contact us for a free consultation.
2441 BROOKMOOR LN #493A Woodbridge, VA 22191
4 Beds
4 Baths
2,173 SqFt
Key Details
Sold Price $368,000
Property Type Condo
Sub Type Condo/Co-op
Listing Status Sold
Purchase Type For Sale
Square Footage 2,173 sqft
Price per Sqft $169
Subdivision Potomac Club
MLS Listing ID VAPW468918
Sold Date 07/15/19
Style Traditional,Colonial,Contemporary
Bedrooms 4
Full Baths 3
Half Baths 1
Condo Fees $135/mo
HOA Fees $139/mo
HOA Y/N Y
Abv Grd Liv Area 1,588
Originating Board BRIGHT
Year Built 2010
Annual Tax Amount $4,209
Tax Year 2018
Property Description
Elegant 3 Level Townhouse in amenity filled Potomac Club. Enjoy the convenience of an entry level bedroom with full bath, overlooking the grassy backyard. Relax by the fire in the rec room on a winter's night, or go upstairs to stretch out in the light and bright living room. Gleaming hardwood floors lead past the dining room into the gourmet kitchen and breakfast area. Bask in the wall of windows in the sunroom, or enjoy a barbecue on the roomy trex deck. Bump outs on all three levels! Feel the serenity of a coffee in the Master Bedroom sitting area, with two additional bedrooms on the same level. Port Potomac amenities are all nearby, with the entry and guard house close by for convenient commuting. Don't let this one get away!
Location
State VA
County Prince William
Zoning R16
Direction South
Rooms
Basement Walkout Level
Interior
Interior Features Ceiling Fan(s), Carpet, Breakfast Area, Dining Area, Entry Level Bedroom, Floor Plan - Open, Kitchen - Gourmet, Primary Bath(s), Recessed Lighting, Stall Shower, Walk-in Closet(s), Window Treatments, Wood Floors
Heating Central
Cooling Central A/C
Flooring Hardwood, Carpet, Tile/Brick
Fireplaces Number 1
Fireplaces Type Gas/Propane
Equipment Built-In Microwave, Cooktop, Dishwasher, Disposal, Exhaust Fan, Icemaker, Oven - Wall, Refrigerator, Washer, Dryer, Water Heater
Furnishings No
Fireplace Y
Window Features Double Pane
Appliance Built-In Microwave, Cooktop, Dishwasher, Disposal, Exhaust Fan, Icemaker, Oven - Wall, Refrigerator, Washer, Dryer, Water Heater
Heat Source Natural Gas
Laundry Lower Floor
Exterior
Exterior Feature Deck(s), Balcony
Parking Features Garage - Front Entry, Garage Door Opener
Garage Spaces 1.0
Utilities Available Cable TV Available, Natural Gas Available, Sewer Available, Water Available, Electric Available
Amenities Available Club House, Fitness Center, Pool - Indoor, Pool - Outdoor, Tot Lots/Playground, Security
Water Access N
Roof Type Unknown
Accessibility None
Porch Deck(s), Balcony
Attached Garage 1
Total Parking Spaces 1
Garage Y
Building
Story 3+
Sewer Public Sewer
Water Public
Architectural Style Traditional, Colonial, Contemporary
Level or Stories 3+
Additional Building Above Grade, Below Grade
New Construction N
Schools
School District Prince William County Public Schools
Others
HOA Fee Include Common Area Maintenance,Lawn Care Rear,Lawn Care Front,Security Gate,Road Maintenance,Reserve Funds,Pool(s),Recreation Facility,Trash,Management,Lawn Maintenance,Ext Bldg Maint
Senior Community No
Tax ID 8391-05-5157.01
Ownership Condominium
Security Features Security Gate,Security System
Acceptable Financing Conventional, FHA, Cash, VA
Listing Terms Conventional, FHA, Cash, VA
Financing Conventional,FHA,Cash,VA
Special Listing Condition Standard
Read Less
Want to know what your home might be worth? Contact us for a FREE valuation!

Our team is ready to help you sell your home for the highest possible price ASAP

Bought with Richard J DiGiovanna • RE/MAX Allegiance

