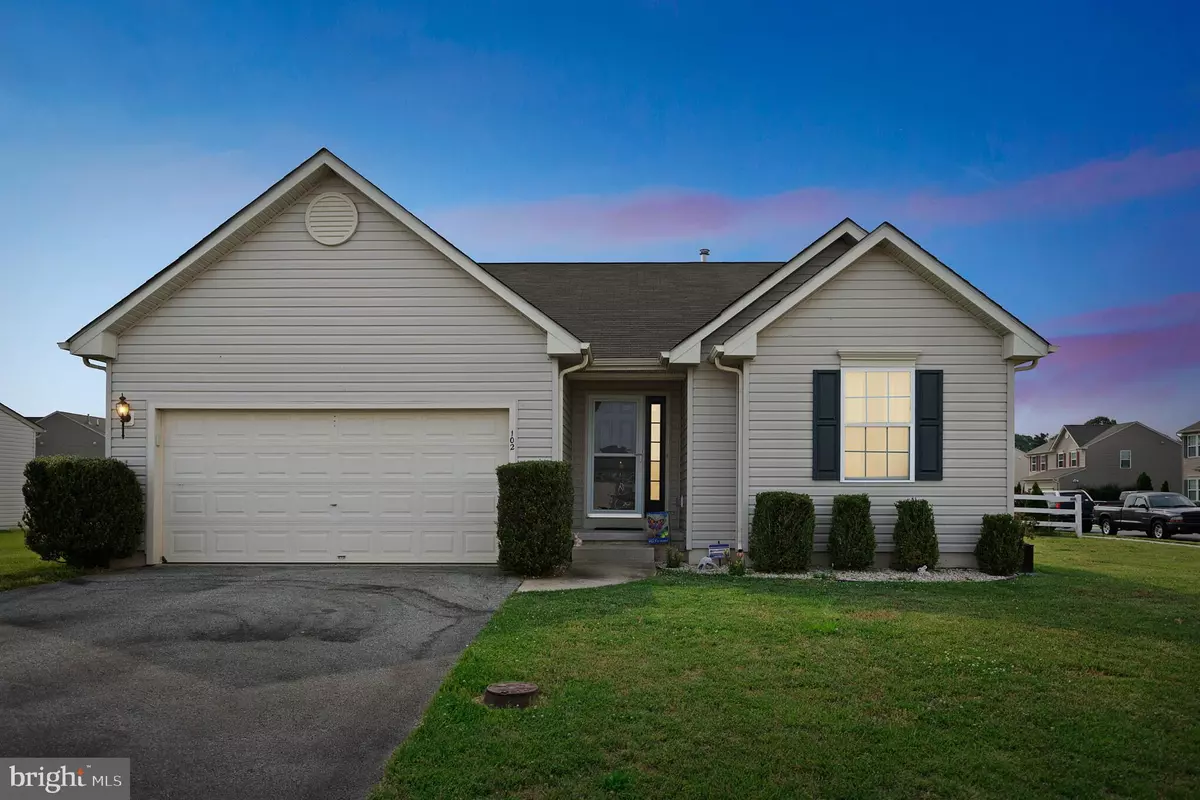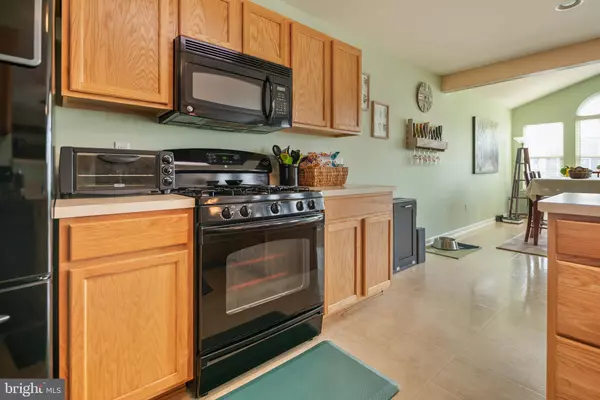$237,500
$237,500
For more information regarding the value of a property, please contact us for a free consultation.
102 MARKHAM CT Smyrna, DE 19977
3 Beds
2 Baths
1,484 SqFt
Key Details
Sold Price $237,500
Property Type Single Family Home
Sub Type Detached
Listing Status Sold
Purchase Type For Sale
Square Footage 1,484 sqft
Price per Sqft $160
Subdivision Twin Willows
MLS Listing ID DEKT229470
Sold Date 07/09/19
Style Ranch/Rambler
Bedrooms 3
Full Baths 2
HOA Y/N N
Abv Grd Liv Area 1,484
Originating Board BRIGHT
Year Built 2009
Annual Tax Amount $965
Tax Year 2018
Lot Size 10,579 Sqft
Acres 0.24
Lot Dimensions 84.63 x 125.00
Property Description
Looking for a great ranch floorplan in outstanding condition, look no further! As you enter the home you are greeted by a welcoming foyer. To the right as you enter is the secondary bedroom wing, which offers bedrooms 2 & 3 which are similar in size with great closet space. One of the many perks to this home is it boasts a stunning owners suite, with ample closet and luxury bath all ready for the new owner to enjoy. The main living area of the home is a great open design which includes the family room, open to the kitchen and morning room. A full, unfinished basement with an egress already installed, is ready to be finished should the next owner need or want more finished space. If all the amenities in the home were not enough the exterior of the home and homesite just add to all this home has to offer! The homesite was a premium site as it is a corner lot, completely fenced in with a newer shed that will be included with the purchase. Don't miss out on your opportunity to make this house your home! Showings will start June 7th at 1230pm.
Location
State DE
County Kent
Area Smyrna (30801)
Zoning AC
Rooms
Other Rooms Kitchen, Family Room, Foyer, Breakfast Room, Sun/Florida Room, Laundry, Bathroom 2, Bathroom 3, Primary Bathroom
Basement Full, Poured Concrete, Sump Pump
Main Level Bedrooms 3
Interior
Interior Features Breakfast Area, Carpet, Ceiling Fan(s), Entry Level Bedroom, Family Room Off Kitchen, Floor Plan - Open, Primary Bath(s), Walk-in Closet(s)
Heating Forced Air
Cooling Central A/C
Equipment Dishwasher, Disposal, Microwave, Refrigerator, Oven/Range - Electric
Fireplace N
Window Features Energy Efficient
Appliance Dishwasher, Disposal, Microwave, Refrigerator, Oven/Range - Electric
Heat Source Natural Gas
Laundry Main Floor
Exterior
Parking Features Garage - Front Entry
Garage Spaces 2.0
Utilities Available Cable TV
Water Access N
Roof Type Shingle
Accessibility 32\"+ wide Doors
Attached Garage 2
Total Parking Spaces 2
Garage Y
Building
Story 1
Sewer Public Sewer
Water Public
Architectural Style Ranch/Rambler
Level or Stories 1
Additional Building Above Grade, Below Grade
New Construction N
Schools
School District Smyrna
Others
Pets Allowed N
Senior Community No
Tax ID DC-00-02804-04-4100-000
Ownership Fee Simple
SqFt Source Estimated
Acceptable Financing Cash, Conventional, FHA, USDA, VA
Horse Property N
Listing Terms Cash, Conventional, FHA, USDA, VA
Financing Cash,Conventional,FHA,USDA,VA
Special Listing Condition Standard
Read Less
Want to know what your home might be worth? Contact us for a FREE valuation!

Our team is ready to help you sell your home for the highest possible price ASAP

Bought with Christine T Catalano • EXP Realty, LLC






