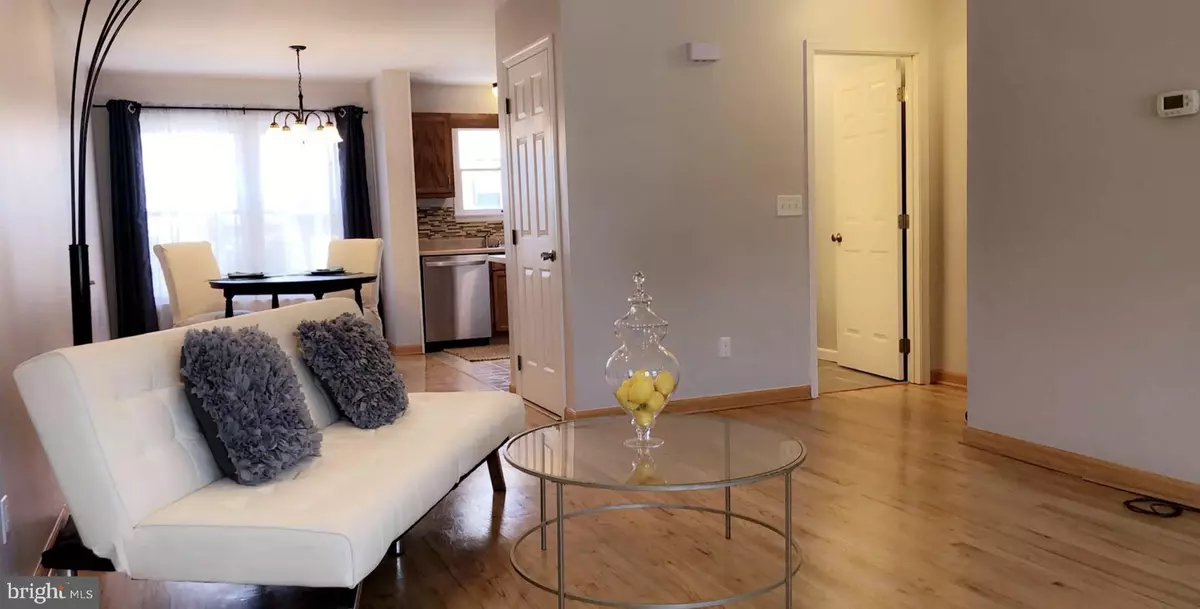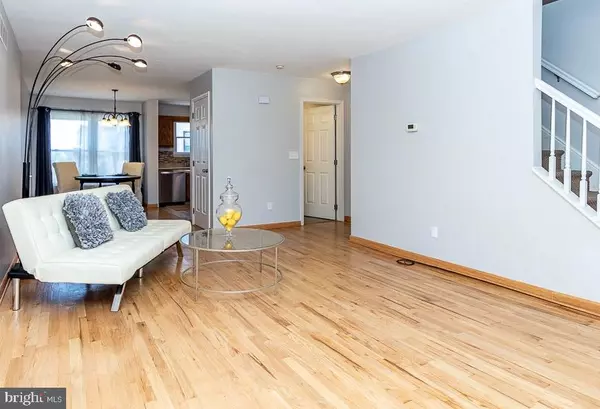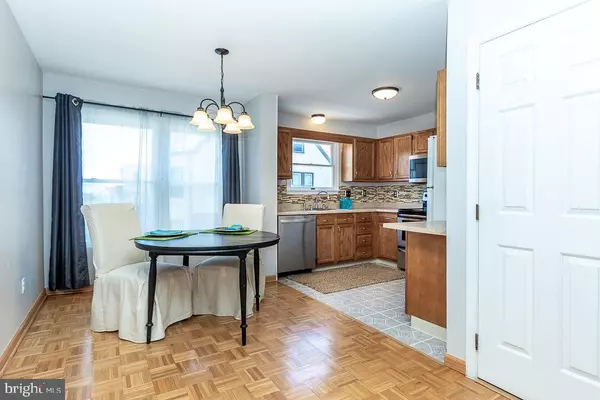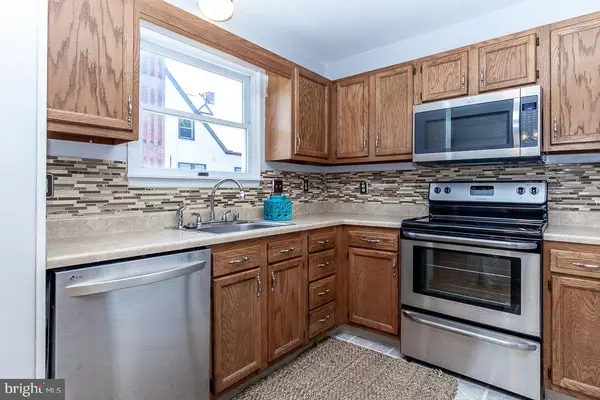$143,000
$142,000
0.7%For more information regarding the value of a property, please contact us for a free consultation.
1000A S BROOM ST Wilmington, DE 19805
3 Beds
2 Baths
1,200 SqFt
Key Details
Sold Price $143,000
Property Type Townhouse
Sub Type Interior Row/Townhouse
Listing Status Sold
Purchase Type For Sale
Square Footage 1,200 sqft
Price per Sqft $119
Subdivision Trolley Square
MLS Listing ID DENC479160
Sold Date 07/16/19
Style Side-by-Side
Bedrooms 3
Full Baths 1
Half Baths 1
HOA Y/N N
Abv Grd Liv Area 1,200
Originating Board BRIGHT
Year Built 1994
Annual Tax Amount $2,465
Tax Year 2017
Lot Size 1,742 Sqft
Acres 0.04
Lot Dimensions 22.6X87.1
Property Description
Why rent when you can own this beautiful 3 bdrm brick end unit townhome! Updated and freshly painted throughout, this bright and open home is move in ready! Walk into a functional open floor plan featuring a large living room with gas fireplace. The dining area is bright and opens to an updated kitchen with stylish glass backsplash and stainless steel appliances. Updated downstairs bathroom. The second floor includes 3 bedrooms. The master bdrm is large and bright with hardwood flooring and full bath. The lower level includes an unfinished basement that provides access to an oversized garage with incredible storage options! Enjoy Wilmington's skyline and great views of the popular Blue Rocks fireworks! Great location with easy access to 95 and local shopping centers. This listing is priced to sell!
Location
State DE
County New Castle
Area Wilmington (30906)
Zoning 26R-3
Rooms
Basement Partial
Interior
Interior Features Ceiling Fan(s), Kitchen - Eat-In
Hot Water Electric
Heating Forced Air
Cooling Central A/C
Flooring Tile/Brick, Wood
Heat Source Electric
Exterior
Parking Features Basement Garage, Garage - Rear Entry, Inside Access, Oversized
Garage Spaces 1.0
Water Access N
Roof Type Pitched,Shingle
Accessibility None
Attached Garage 1
Total Parking Spaces 1
Garage Y
Building
Story 2
Sewer Public Sewer
Water Public
Architectural Style Side-by-Side
Level or Stories 2
Additional Building Above Grade, Below Grade
Structure Type Dry Wall
New Construction N
Schools
Elementary Schools Pulaski
Middle Schools Bayard
High Schools Glasgow
School District Christina
Others
Senior Community No
Tax ID 26-041.40-164
Ownership Fee Simple
SqFt Source Assessor
Acceptable Financing Conventional, FHA
Listing Terms Conventional, FHA
Financing Conventional,FHA
Special Listing Condition Standard
Read Less
Want to know what your home might be worth? Contact us for a FREE valuation!

Our team is ready to help you sell your home for the highest possible price ASAP

Bought with Cynthia D Shareef • Empower Real Estate, LLC





