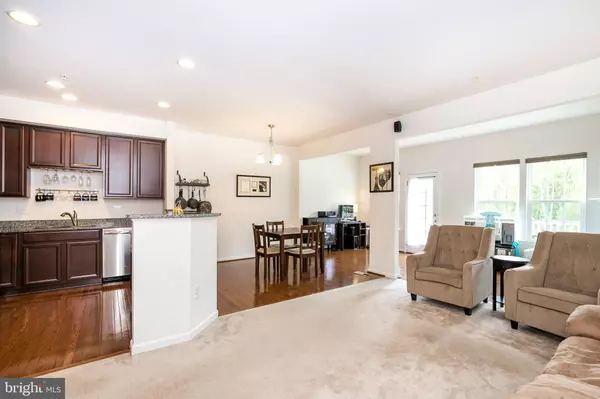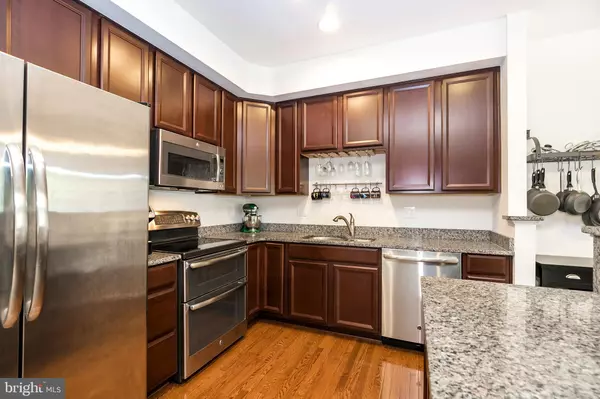$320,000
$325,000
1.5%For more information regarding the value of a property, please contact us for a free consultation.
405 LOPATA RD Phoenixville, PA 19460
3 Beds
3 Baths
2,898 SqFt
Key Details
Sold Price $320,000
Property Type Townhouse
Sub Type Interior Row/Townhouse
Listing Status Sold
Purchase Type For Sale
Square Footage 2,898 sqft
Price per Sqft $110
Subdivision Fillmore Village
MLS Listing ID PACT478252
Sold Date 07/17/19
Style Traditional
Bedrooms 3
Full Baths 2
Half Baths 1
HOA Fees $177/mo
HOA Y/N Y
Abv Grd Liv Area 2,324
Originating Board BRIGHT
Year Built 2013
Annual Tax Amount $7,280
Tax Year 2018
Lot Size 1,034 Sqft
Acres 0.02
Lot Dimensions 0.00 x 0.00
Property Description
Like new, super clean and bright townhome in Fillmore Village. This 3 BR, 2/1 BA Roxbury model has a bright, open floor plan and a 1 car garage! Beautiful hardwood floors start in the entry foyer and continue throughout the first floor.A large family room adjoins a well appointed kitchen outfitted with granite countertops, stainless appliances and a convenient island for casual meals. The dining area opens onto an 8 morning room extension the entire back of the house. This sunlit space features a gas fireplace, lots of windows and door to the composite deck and open views. There is even a gas line running to the deck so you never have to worry about running out of gas when grilling! Upstairs the owner s suite offers plush carpeting, a ceiling fan and a large walk-in closet. The en suite features a double sink vanity, soaking tub and walk in shower. Two secondary bedrooms, a hall bath and convenient laundry complete this floor. The walk out lower level is finished and features a media and entertainment area. Park your car and forget about it in this walkable neighborhood and the Schuylkill River walking and biking trail nearby. Easy access to Phoenixville with all its restaurants, nightlife and shopping. No homeowner's insurance is necessary on this home. HOA covers exterior. HO6 policy only.
Location
State PA
County Chester
Area Phoenixville Boro (10315)
Zoning MR
Rooms
Other Rooms Living Room, Dining Room, Primary Bedroom, Bedroom 2, Bedroom 3, Kitchen, Family Room, Other, Bathroom 1, Primary Bathroom
Basement Full, Fully Finished
Interior
Interior Features Kitchen - Island, Kitchen - Eat-In, Stall Shower, Walk-in Closet(s)
Heating Forced Air
Cooling Central A/C
Fireplaces Number 1
Fireplaces Type Gas/Propane
Equipment Built-In Microwave, Built-In Range, Dishwasher, Refrigerator
Fireplace Y
Appliance Built-In Microwave, Built-In Range, Dishwasher, Refrigerator
Heat Source Natural Gas
Laundry Upper Floor
Exterior
Exterior Feature Deck(s)
Parking Features Built In, Garage - Front Entry
Garage Spaces 1.0
Water Access N
Accessibility None
Porch Deck(s)
Attached Garage 1
Total Parking Spaces 1
Garage Y
Building
Story 2
Sewer Public Sewer
Water Public
Architectural Style Traditional
Level or Stories 2
Additional Building Above Grade, Below Grade
New Construction N
Schools
School District Phoenixville Area
Others
HOA Fee Include Common Area Maintenance,Lawn Maintenance,Snow Removal,Trash,Ext Bldg Maint
Senior Community No
Tax ID 15-04 -0010.3800
Ownership Fee Simple
SqFt Source Assessor
Security Features Security System
Special Listing Condition Standard
Read Less
Want to know what your home might be worth? Contact us for a FREE valuation!

Our team is ready to help you sell your home for the highest possible price ASAP

Bought with John R. Salkowski • The JRS Realty Group





