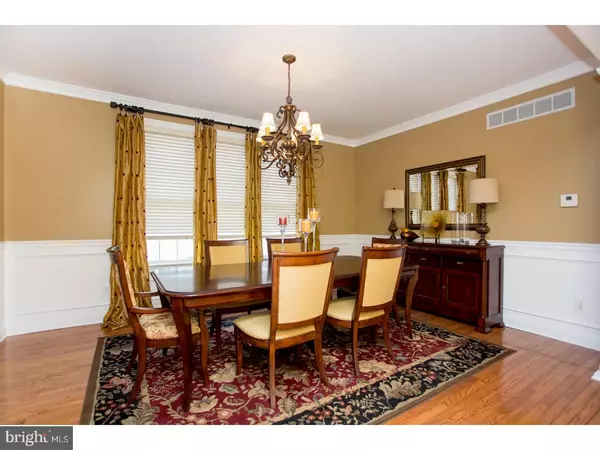$700,000
$725,000
3.4%For more information regarding the value of a property, please contact us for a free consultation.
193 N HAMILTON ST Doylestown, PA 18901
4 Beds
3 Baths
3,032 SqFt
Key Details
Sold Price $700,000
Property Type Single Family Home
Sub Type Detached
Listing Status Sold
Purchase Type For Sale
Square Footage 3,032 sqft
Price per Sqft $230
Subdivision Doylestown Boro
MLS Listing ID 1001994978
Sold Date 07/12/19
Style Colonial
Bedrooms 4
Full Baths 2
Half Baths 1
HOA Y/N N
Abv Grd Liv Area 3,032
Originating Board TREND
Year Built 2003
Annual Tax Amount $10,473
Tax Year 2018
Lot Size 5,373 Sqft
Acres 0.12
Lot Dimensions 50X107
Property Description
The best the Boro has to offer! This meticulously maintained home has the luxury of a single family with the maintenance of a town home. Plenty of parking which is rare for the boro, and so close to all of the action the boro has to offer. You are just a couple blocks away from the main strip with restaurants and shopping galore! This house has plenty of pop with upgraded lighting, surround sound in the family room, gas fireplace, new carpets, hardwood floors, freshly painted, excellent garage storage, double wall oven, granite counters, energy efficient appliances, new trim and crown molding, Anderson windows, a huge basement, and a maintenance free exterior with a brand new home generator. Spacious Master Bedroom easily accommodates a king size bed and enjoys a large walk-in closet with custom shelving. Master bath with upgraded limestone tile, new granite counters, and a luxurious Garden tub. Professional landscaping. Hardi-plank exterior. Move right in and enjoy R&R while others rehab and cut grass! This is a move in ready home inside and out! Plus you are in the award winning Central Bucks school district. What more can you ask for? All furniture is for sale. Make an offer!
Location
State PA
County Bucks
Area Doylestown Boro (10108)
Zoning R
Rooms
Other Rooms Living Room, Dining Room, Primary Bedroom, Bedroom 2, Bedroom 3, Kitchen, Family Room, Bedroom 1, Other, Attic
Basement Full, Unfinished
Interior
Interior Features Primary Bath(s), Kitchen - Island, Butlers Pantry, Sprinkler System, Kitchen - Eat-In
Hot Water Natural Gas
Heating Forced Air
Cooling Central A/C
Flooring Wood, Fully Carpeted, Tile/Brick
Fireplaces Number 1
Fireplaces Type Gas/Propane
Equipment Cooktop, Oven - Wall, Oven - Double, Oven - Self Cleaning, Dishwasher, Disposal, Built-In Microwave
Fireplace Y
Appliance Cooktop, Oven - Wall, Oven - Double, Oven - Self Cleaning, Dishwasher, Disposal, Built-In Microwave
Heat Source Natural Gas
Laundry Main Floor
Exterior
Exterior Feature Patio(s), Porch(es)
Parking Features Inside Access, Garage Door Opener
Garage Spaces 2.0
Utilities Available Cable TV
Water Access N
Roof Type Pitched,Shingle
Accessibility None
Porch Patio(s), Porch(es)
Attached Garage 2
Total Parking Spaces 2
Garage Y
Building
Lot Description Level, Front Yard, Rear Yard, SideYard(s)
Story 2
Foundation Concrete Perimeter
Sewer Public Sewer
Water Public
Architectural Style Colonial
Level or Stories 2
Additional Building Above Grade
Structure Type Cathedral Ceilings,9'+ Ceilings
New Construction N
Schools
Elementary Schools Doyle
Middle Schools Lenape
High Schools Central Bucks High School West
School District Central Bucks
Others
Senior Community No
Tax ID 08-004-244-003
Ownership Fee Simple
SqFt Source Assessor
Acceptable Financing Conventional
Listing Terms Conventional
Financing Conventional
Special Listing Condition Standard
Read Less
Want to know what your home might be worth? Contact us for a FREE valuation!

Our team is ready to help you sell your home for the highest possible price ASAP

Bought with Lori L DiFerdinando • Coldwell Banker Realty





