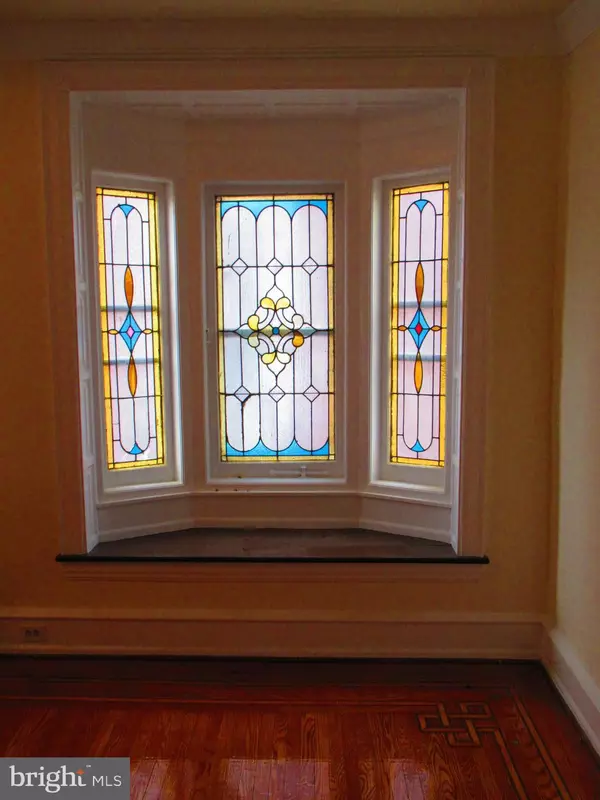$387,000
$405,000
4.4%For more information regarding the value of a property, please contact us for a free consultation.
5028 OSAGE AVE Philadelphia, PA 19143
4 Beds
2 Baths
1,700 SqFt
Key Details
Sold Price $387,000
Property Type Single Family Home
Sub Type Twin/Semi-Detached
Listing Status Sold
Purchase Type For Sale
Square Footage 1,700 sqft
Price per Sqft $227
Subdivision Spruce Hill
MLS Listing ID PAPH795702
Sold Date 06/19/19
Style Traditional
Bedrooms 4
Full Baths 1
Half Baths 1
HOA Y/N N
Abv Grd Liv Area 1,700
Originating Board BRIGHT
Year Built 1925
Annual Tax Amount $1,592
Tax Year 2019
Lot Size 2,300 Sqft
Acres 0.05
Lot Dimensions 20.00 x 115.00
Property Description
It doesn t get much better than this! Huge beautiful twin home in the heart of Spruce Hill, on one of the most sought after streets in the neighborhood! This mature tree lined street empties into Malcom X Park perfect for kids at play and walks with the dog. Upon arrival you will be greeted with great curb appeal through the manicured shrubs, flowers and potted plants, backed by a covered porch perfect for your outside enjoyment. When you enter the home you will be blown away by the gleaming original hard wood floors in both the living and dining with elegant detail along the trim. Perfectly accenting the floors are original stained glass windows in both the living and dining rooms. Completing the first floor is the newly remodeled kitchen with a beautiful glass backsplash, breakfast bar and under cabinet lighting. Off the kitchen you will find a brand new powder room and access to the rear yard and porch. Upstairs on the second floor you will find 4 large bedrooms that are also equipped with gleaming original wood floors and a center hall bath. This home is truly a rare find where original well maintained details are perfectly blended with modern conveniences. Hurry this one won t last long!
Location
State PA
County Philadelphia
Area 19143 (19143)
Zoning RSA3
Rooms
Basement Full
Main Level Bedrooms 4
Interior
Heating Forced Air
Cooling None
Heat Source Natural Gas
Exterior
Water Access N
Accessibility None
Garage N
Building
Story 2
Sewer Public Sewer
Water Public
Architectural Style Traditional
Level or Stories 2
Additional Building Above Grade, Below Grade
New Construction N
Schools
School District The School District Of Philadelphia
Others
Senior Community No
Tax ID 602136200
Ownership Fee Simple
SqFt Source Estimated
Acceptable Financing Cash, Conventional
Listing Terms Cash, Conventional
Financing Cash,Conventional
Special Listing Condition Standard, Probate Listing
Read Less
Want to know what your home might be worth? Contact us for a FREE valuation!

Our team is ready to help you sell your home for the highest possible price ASAP

Bought with Judith Conte • Rogues Real Estate





