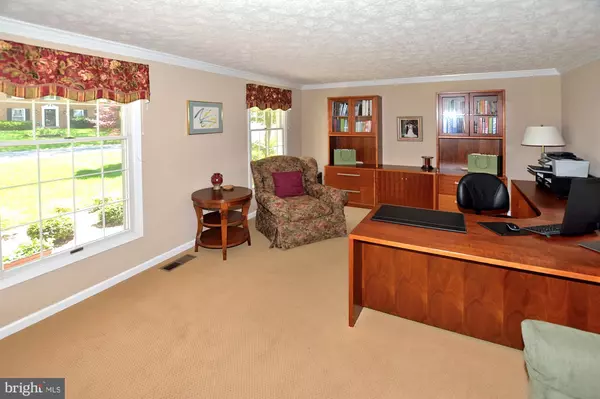$630,000
$649,999
3.1%For more information regarding the value of a property, please contact us for a free consultation.
13631 OLD DAIRY RD Herndon, VA 20171
4 Beds
4 Baths
3,394 SqFt
Key Details
Sold Price $630,000
Property Type Single Family Home
Sub Type Detached
Listing Status Sold
Purchase Type For Sale
Square Footage 3,394 sqft
Price per Sqft $185
Subdivision Franklin Farm
MLS Listing ID VAFX1063798
Sold Date 07/18/19
Style Colonial
Bedrooms 4
Full Baths 3
Half Baths 1
HOA Fees $79/qua
HOA Y/N Y
Abv Grd Liv Area 2,394
Originating Board BRIGHT
Year Built 1985
Annual Tax Amount $7,048
Tax Year 2019
Lot Size 0.257 Acres
Acres 0.26
Property Description
WELCOME TO FRANKLIN FARM!! THIS METICULOUSLY WELL MAINTAINED HOME ON CUL-DE-SAC FEATURES, RENOVATED KITCHEN WITH SS APPLIANCES, GLASS TILE BACK-SPLASH, RECESSED LIGHTING, SILESTONE COUNTERS AND SOFT CLOSURE CABINETS AND BREAKFAST AREA WHICH OVERLOOKS AMAZING PORCH AND SUN-DECK. PERFECT FOR ENTERTAINING!! GLEAMING HARDWOOD FLOORS IN THE FOYER, DINING ROOM AND KITCHEN. REMODELED UPPER LEVEL BATHS, WALK-IN CLOSETS, SEPARATE SINKS IN THE MASTER BATH, CATHEDRAL CEILING AND PALLADIAN WINDOW IN THE SUN-FILLED MASTER BEDROOM. SPACIOUS FINISHED BASEMENT WITH NEW CARPETING. WELL MAINTAINED YARD WITH EXTENSIVE LANDSCAPING AND PAVER WALKWAY TO YOUR FRONT PORCH!
Location
State VA
County Fairfax
Zoning 302
Rooms
Basement Full, Fully Finished
Interior
Interior Features Carpet, Ceiling Fan(s), Family Room Off Kitchen, Formal/Separate Dining Room, Kitchen - Island, Recessed Lighting
Hot Water Electric
Heating Heat Pump(s)
Cooling Central A/C, Ceiling Fan(s)
Flooring Carpet, Hardwood
Fireplaces Number 1
Fireplaces Type Brick, Mantel(s), Wood
Equipment Built-In Microwave, Dishwasher, Disposal, Dryer - Front Loading, Exhaust Fan, Humidifier, Icemaker, Microwave, Oven/Range - Electric, Refrigerator, Washer - Front Loading, Washer/Dryer Stacked
Fireplace Y
Window Features Bay/Bow
Appliance Built-In Microwave, Dishwasher, Disposal, Dryer - Front Loading, Exhaust Fan, Humidifier, Icemaker, Microwave, Oven/Range - Electric, Refrigerator, Washer - Front Loading, Washer/Dryer Stacked
Heat Source Electric
Laundry Main Floor
Exterior
Parking Features Garage - Front Entry
Garage Spaces 1.0
Fence Rear, Wood
Amenities Available Baseball Field, Basketball Courts, Bike Trail, Common Grounds, Jog/Walk Path, Pool - Outdoor, Tennis Courts, Tot Lots/Playground, Volleyball Courts
Water Access N
Accessibility None
Attached Garage 1
Total Parking Spaces 1
Garage Y
Building
Story 3+
Sewer Public Sewer
Water Public
Architectural Style Colonial
Level or Stories 3+
Additional Building Above Grade, Below Grade
Structure Type Cathedral Ceilings
New Construction N
Schools
Elementary Schools Oak Hill
Middle Schools Franklin
High Schools Chantilly
School District Fairfax County Public Schools
Others
HOA Fee Include Common Area Maintenance,Management,Pool(s),Trash
Senior Community No
Tax ID 0342 03180025
Ownership Fee Simple
SqFt Source Estimated
Special Listing Condition Standard
Read Less
Want to know what your home might be worth? Contact us for a FREE valuation!

Our team is ready to help you sell your home for the highest possible price ASAP

Bought with Bhavani Ghanta • Long & Foster Real Estate, Inc.





