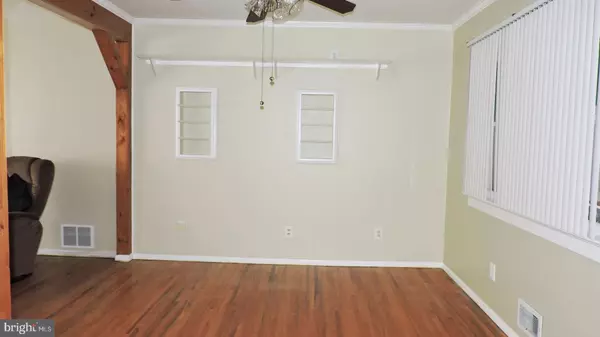$229,900
$229,900
For more information regarding the value of a property, please contact us for a free consultation.
11 WALTON RD Mount Holly, NJ 08060
4 Beds
3 Baths
0.26 Acres Lot
Key Details
Sold Price $229,900
Property Type Single Family Home
Sub Type Detached
Listing Status Sold
Purchase Type For Sale
Subdivision Valley View
MLS Listing ID NJBL300692
Sold Date 07/12/19
Style Split Level
Bedrooms 4
Full Baths 2
Half Baths 1
HOA Y/N N
Originating Board BRIGHT
Year Built 1956
Annual Tax Amount $7,103
Tax Year 2019
Lot Size 0.260 Acres
Acres 0.26
Lot Dimensions 81x140
Property Description
Back on the Market Buyer could not obtain a mortgage. A rare opportunity awaits Split Level with Mother in law suite - plus an inground pool! This price is unbelievable! Welcome to 11 Walton Way in the Valley View section of Mount Holly. If you have been waiting for a home to come on the market that has an in-law suite, look no further. This sprawling Split Level has it all. The exterior of the home is maintenance free vinyl siding with the fascia capped in aluminum accented by blue shutters. The backyard, although tough to imagine in the winter is your stay-cation and ultimate entertainment. The inground pool measures 13x23 and the depth is 3'x5'x3' (perfect for volleyball) with the liner replaced in 2013. What's more fun than a sliding board for your pool. The extra large concrete patio is ideal for picnics the overhang not only provide shade, but allows for you to enjoy the yard even in the rain.Once inside you will notice that this home features hardwood flooring. The living room is perfect for furniture arranging and the bay window provides lots of sunshine. Formal dinner parties can be enjoyed in this dining room. The kitchen is well designed with stainless stove and dishwasher which are included. Off the kitchen is the 3 season room which boasts lots of windows, built in shelving and access to the backyard. There is even a fireplace for you to enjoy on those chilly evenings. Upstairs you will find three bedrooms complete with ceiling fans and full bath. The lower level features a super nice kitchen with with cabinets and beige counter-tops. The great room offers wide plank laminate flooring. The bedroom is off the great room along with a full bathroom. French sliding door leads you to the backyard. If you are in search of an in-law suite with a backyard haven your search is over! We have priced this home to attract
Location
State NJ
County Burlington
Area Mount Holly Twp (20323)
Zoning R1
Rooms
Other Rooms Living Room, Dining Room, Primary Bedroom, Bedroom 2, Bedroom 3, Bedroom 4, Kitchen, Basement, Sun/Florida Room, Great Room
Basement Partial
Interior
Interior Features 2nd Kitchen, Ceiling Fan(s)
Heating Forced Air
Cooling Central A/C
Fireplaces Number 1
Equipment Built-In Microwave, Built-In Range, Dishwasher, Dryer, Extra Refrigerator/Freezer, Microwave
Furnishings No
Fireplace Y
Window Features Energy Efficient
Appliance Built-In Microwave, Built-In Range, Dishwasher, Dryer, Extra Refrigerator/Freezer, Microwave
Heat Source Oil
Laundry Has Laundry
Exterior
Fence Wood
Pool In Ground
Utilities Available Cable TV, Electric Available, Phone Available, Sewer Available, Water Available
Water Access N
Accessibility None
Garage N
Building
Lot Description Front Yard, Rear Yard, SideYard(s)
Story 3+
Sewer Private Sewer
Water Community
Architectural Style Split Level
Level or Stories 3+
Additional Building Above Grade, Below Grade
New Construction N
Schools
High Schools Rancocas Valley Reg. H.S.
School District Mount Holly Township Public Schools
Others
Senior Community No
Tax ID 23-00126 22-00006
Ownership Fee Simple
SqFt Source Assessor
Acceptable Financing Conventional, Cash, FHA, FHA 203(b), VA
Horse Property N
Listing Terms Conventional, Cash, FHA, FHA 203(b), VA
Financing Conventional,Cash,FHA,FHA 203(b),VA
Special Listing Condition Standard
Read Less
Want to know what your home might be worth? Contact us for a FREE valuation!

Our team is ready to help you sell your home for the highest possible price ASAP

Bought with Michelle Ann Scarpa • Township Realty





